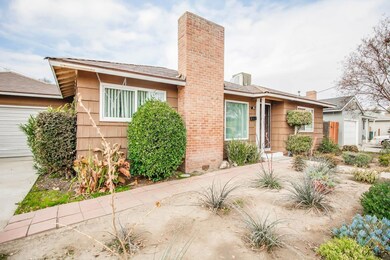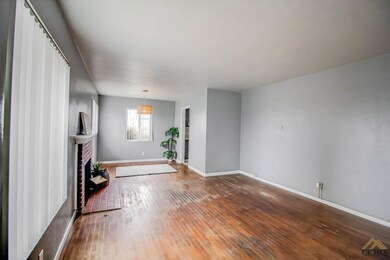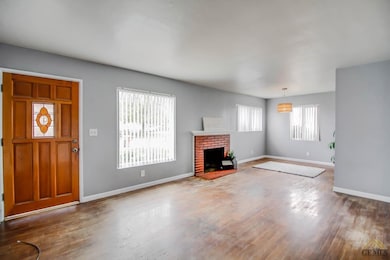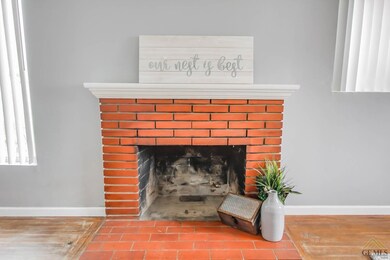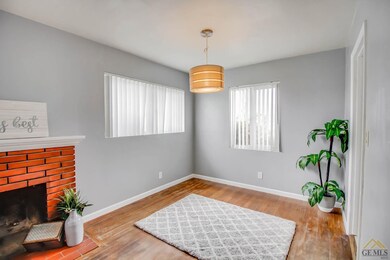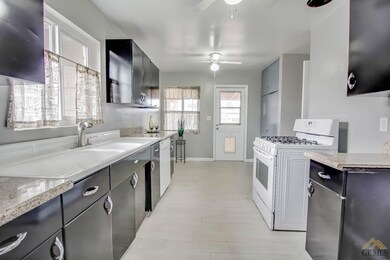
507 McDonald Way Bakersfield, CA 93309
Southwest Bakersfield NeighborhoodHighlights
- Above Ground Pool
- 1 Fireplace
- 1-Story Property
About This Home
As of April 2018Welcome to this Bakersfield classic floorplan from the 1950's. If you like vintage, you'll love this classic home that is painted in the inside with a soft gray throughout. The kitchen is equipped with the original metal cabinets topped off with granite, newer appliances, and a beautiful, porcelain sink. The bathroom has been spruced up with tasteful tile that compliment the tub and counter space. For energy efficiency, all of the windows,the floor/wall heaters, and the electrical panel have all been replaced. Spend your winters by the cozy fireplace and spend your summers in the above-ground pool! If you want a garden area, we have it! Want a backyard and patio big enough to entertain? We have it too! Don't hesitate or procrastinate! This vintage, classic home will not last!
Last Agent to Sell the Property
Real Broker License #01386085 Listed on: 01/04/2018

Last Buyer's Agent
Sandra Rivera
Unknown Broker License #01841740
Home Details
Home Type
- Single Family
Est. Annual Taxes
- $2,647
Year Built
- Built in 1953
Lot Details
- 7,012 Sq Ft Lot
- Zoning described as R1
Parking
- 2 Car Garage
Home Design
- Composition Roof
Interior Spaces
- 1,068 Sq Ft Home
- 1-Story Property
- 1 Fireplace
Bedrooms and Bathrooms
- 3 Bedrooms
- 1 Bathroom
Pool
- Above Ground Pool
Schools
- Munsey Elementary School
- Curran Middle School
- West High School
Listing and Financial Details
- Assessor Parcel Number 14905108
Ownership History
Purchase Details
Home Financials for this Owner
Home Financials are based on the most recent Mortgage that was taken out on this home.Purchase Details
Similar Homes in Bakersfield, CA
Home Values in the Area
Average Home Value in this Area
Purchase History
| Date | Type | Sale Price | Title Company |
|---|---|---|---|
| Grant Deed | $158,000 | First American Title | |
| Grant Deed | $40,000 | Chicago Title Company |
Mortgage History
| Date | Status | Loan Amount | Loan Type |
|---|---|---|---|
| Open | $9,090 | FHA | |
| Open | $155,138 | FHA |
Property History
| Date | Event | Price | Change | Sq Ft Price |
|---|---|---|---|---|
| 07/14/2025 07/14/25 | For Sale | $299,900 | +89.8% | $281 / Sq Ft |
| 04/25/2018 04/25/18 | Sold | $158,000 | -1.2% | $148 / Sq Ft |
| 03/26/2018 03/26/18 | Pending | -- | -- | -- |
| 01/04/2018 01/04/18 | For Sale | $159,999 | -- | $150 / Sq Ft |
Tax History Compared to Growth
Tax History
| Year | Tax Paid | Tax Assessment Tax Assessment Total Assessment is a certain percentage of the fair market value that is determined by local assessors to be the total taxable value of land and additions on the property. | Land | Improvement |
|---|---|---|---|---|
| 2024 | $2,647 | $176,248 | $33,464 | $142,784 |
| 2023 | $2,580 | $172,793 | $32,808 | $139,985 |
| 2022 | $2,494 | $169,406 | $32,165 | $137,241 |
| 2021 | $2,399 | $166,085 | $31,535 | $134,550 |
| 2020 | $2,354 | $164,383 | $31,212 | $133,171 |
| 2019 | $2,307 | $164,383 | $31,212 | $133,171 |
| 2018 | $1,183 | $70,025 | $16,158 | $53,867 |
| 2017 | $1,173 | $68,653 | $15,842 | $52,811 |
| 2016 | $1,087 | $67,308 | $15,532 | $51,776 |
| 2015 | $1,086 | $66,298 | $15,299 | $50,999 |
| 2014 | $1,057 | $65,000 | $15,000 | $50,000 |
Agents Affiliated with this Home
-
Andrew Young
A
Seller's Agent in 2025
Andrew Young
Andrew John Young, Broker
(323) 815-2689
59 Total Sales
-
Jacalyn Guerra-Dueñas

Seller's Agent in 2018
Jacalyn Guerra-Dueñas
Real Broker
(661) 549-4663
4 in this area
113 Total Sales
-
S
Buyer's Agent in 2018
Sandra Rivera
Unknown Broker
Map
Source: Bakersfield Association of REALTORS® / GEMLS
MLS Number: 21800133
APN: 149-051-08-00-0
- 4408 Fishering Dr
- 3917 Stockdale Hwy
- 615 Cherokee Dr
- 5 Dunlap St
- 5101 Hunter Ave Unit 2
- 4700 Nordic Dr Unit H
- 901 Valhalla Dr Unit B
- 4801 Belle Terrace Unit C
- 3920 Navajo Ave
- 3914 Apache Ave
- 1040 McDonald Way
- 4428 Belle Terrace
- 5201 Demaret Ave
- 4516 Parkwood Ct
- 609 Taylor St Unit 14
- 5001 Belle Terrace Unit 12
- 5000 Nordic Dr Unit 3
- 3820 Apache Ave
- 1108 McDonald Way
- 4317 Parkwood Ct

