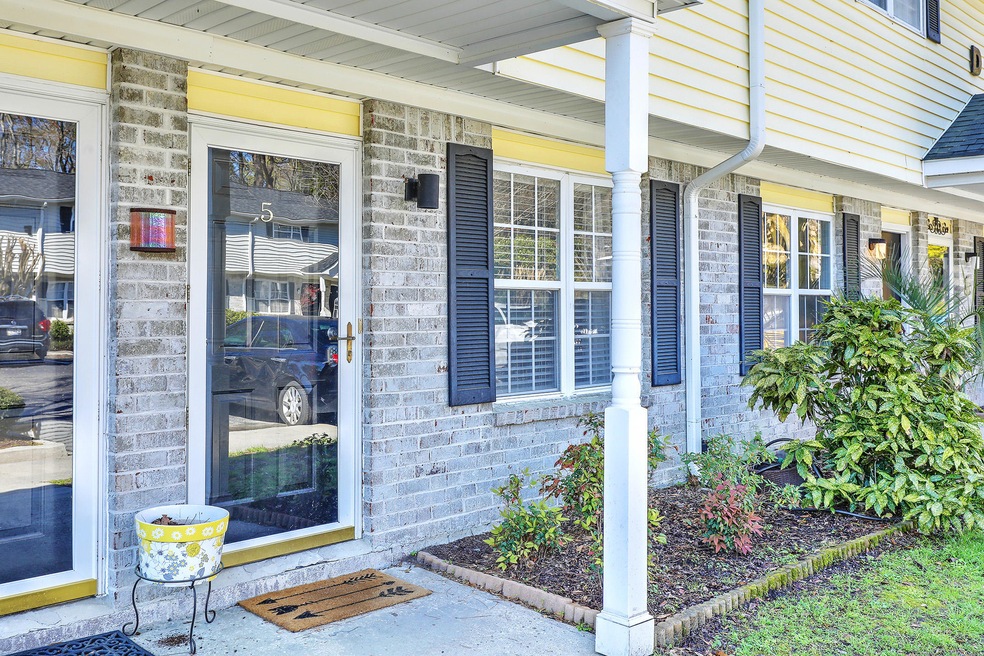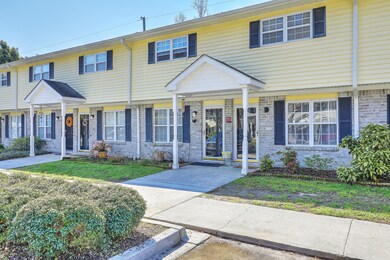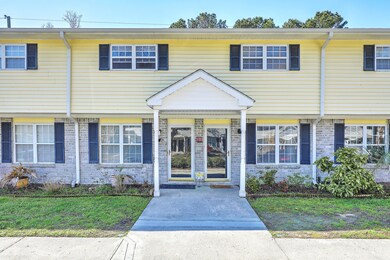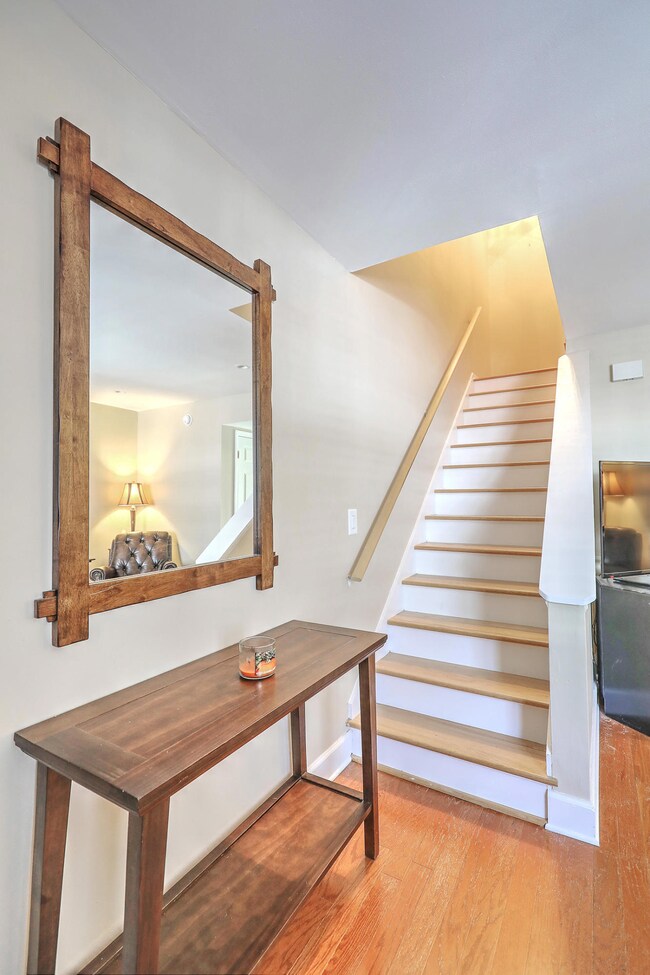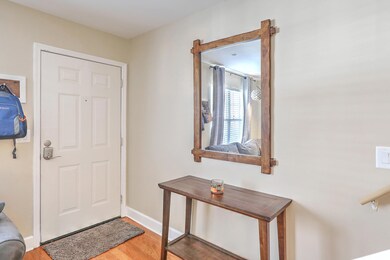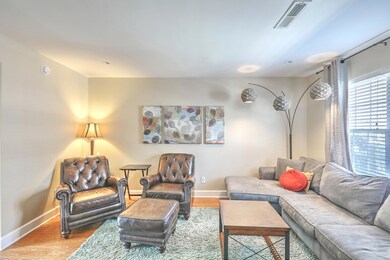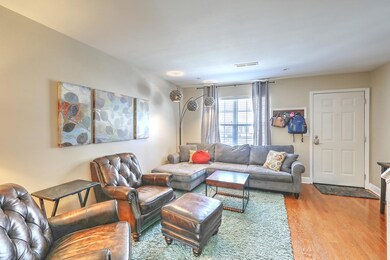
507 Stinson Dr Unit 5d Charleston, SC 29407
Highlights
- Community Pool
- Eat-In Kitchen
- Central Air
- Separate Outdoor Workshop
- Laundry Room
- Family Room
About This Home
As of May 2024Great price and great location!! This is a rare opportunity to purchase a 2 bedroom 1.5 bath townhome in the heart of West Ashley. Updated kitchen with stainless steel appliances, granite countertops, and new cabinets. Off the kitchen there are sliding glass doors to the back courtyard with a storage shed which conveys. The living room and stairs have hardwood floors and the HVAC and water heater were recently replaced. The sellers are also including the fridge, washer and dryer which makes this home truly move in ready! Wildwood is a private gated community with a pool and clubhouse. Regime fee covers exterior insurance, water, landscaping, pest control (inside and out), front gate, trash, recycle and the pool.
Last Agent to Sell the Property
32 South Properties, LLC License #59603 Listed on: 03/15/2018
Home Details
Home Type
- Single Family
Est. Annual Taxes
- $464
Year Built
- Built in 1978
Lot Details
- Partially Fenced Property
- Privacy Fence
- Level Lot
HOA Fees
- $245 Monthly HOA Fees
Parking
- Off-Street Parking
Home Design
- Brick Exterior Construction
- Slab Foundation
- Fiberglass Roof
- Vinyl Siding
Interior Spaces
- 958 Sq Ft Home
- 2-Story Property
- Popcorn or blown ceiling
- Family Room
- Vinyl Flooring
Kitchen
- Eat-In Kitchen
- Dishwasher
Bedrooms and Bathrooms
- 2 Bedrooms
Laundry
- Laundry Room
- Dryer
- Washer
Outdoor Features
- Separate Outdoor Workshop
Schools
- Oakland Elementary School
- West Ashley Middle School
- West Ashley High School
Utilities
- Central Air
- Heat Pump System
Community Details
Overview
- Wildwood Subdivision
Amenities
- Laundry Facilities
Recreation
- Community Pool
Ownership History
Purchase Details
Home Financials for this Owner
Home Financials are based on the most recent Mortgage that was taken out on this home.Purchase Details
Home Financials for this Owner
Home Financials are based on the most recent Mortgage that was taken out on this home.Purchase Details
Home Financials for this Owner
Home Financials are based on the most recent Mortgage that was taken out on this home.Similar Homes in Charleston, SC
Home Values in the Area
Average Home Value in this Area
Purchase History
| Date | Type | Sale Price | Title Company |
|---|---|---|---|
| Deed | $281,000 | None Listed On Document | |
| Warranty Deed | $134,000 | None Available | |
| Deed | $107,980 | -- |
Mortgage History
| Date | Status | Loan Amount | Loan Type |
|---|---|---|---|
| Open | $266,950 | New Conventional | |
| Previous Owner | $129,980 | New Conventional | |
| Previous Owner | $70,074 | New Conventional | |
| Previous Owner | $21,596 | Credit Line Revolving |
Property History
| Date | Event | Price | Change | Sq Ft Price |
|---|---|---|---|---|
| 05/21/2024 05/21/24 | Sold | $281,000 | +0.4% | $293 / Sq Ft |
| 04/04/2024 04/04/24 | For Sale | $279,990 | +108.9% | $292 / Sq Ft |
| 05/02/2018 05/02/18 | Sold | $134,000 | 0.0% | $140 / Sq Ft |
| 04/02/2018 04/02/18 | Pending | -- | -- | -- |
| 03/15/2018 03/15/18 | For Sale | $134,000 | -- | $140 / Sq Ft |
Tax History Compared to Growth
Tax History
| Year | Tax Paid | Tax Assessment Tax Assessment Total Assessment is a certain percentage of the fair market value that is determined by local assessors to be the total taxable value of land and additions on the property. | Land | Improvement |
|---|---|---|---|---|
| 2023 | $811 | $5,360 | $0 | $0 |
| 2022 | $727 | $5,360 | $0 | $0 |
| 2021 | $759 | $5,360 | $0 | $0 |
| 2020 | $785 | $5,360 | $0 | $0 |
| 2019 | $2,283 | $5,360 | $0 | $0 |
| 2017 | $464 | $2,910 | $0 | $0 |
| 2016 | $448 | $2,910 | $0 | $0 |
| 2015 | $460 | $2,910 | $0 | $0 |
| 2014 | $510 | $0 | $0 | $0 |
| 2011 | -- | $0 | $0 | $0 |
Agents Affiliated with this Home
-
Joy Wolters
J
Seller's Agent in 2024
Joy Wolters
The Boulevard Company
(617) 301-2664
33 Total Sales
-
Kristen Kern-whitehead
K
Seller's Agent in 2018
Kristen Kern-whitehead
32 South Properties, LLC
(843) 670-1671
71 Total Sales
-
Donna Gustafson

Buyer's Agent in 2018
Donna Gustafson
AgentOwned Realty Preferred Group
(843) 296-9529
46 Total Sales
Map
Source: CHS Regional MLS
MLS Number: 18007118
APN: 350-05-00-215
- 507 Stinson Dr Unit E8
- 507 Stinson Dr Unit G4
- 507 Stinson Dr Unit B3
- 507 Stinson Dr Unit D8
- 507 Stinson Dr Unit 7f
- 1918 Piper Dr
- 1917 Piper Dr
- 2020 Piper Dr
- 2045 Rondo St Unit B
- 323 Millcreek Dr
- 439 Geddes Ave
- 506 Arlington Dr Unit F
- 516 Arlington Dr Unit B4
- 2010 Culver Ave
- 350 Arlington Dr
- 1909 Swift Ave
- 422 Geddes Ave
- 402 Bay Creek Dr
- 166 River Breeze Dr Unit P166
- 2138 Clayton St
