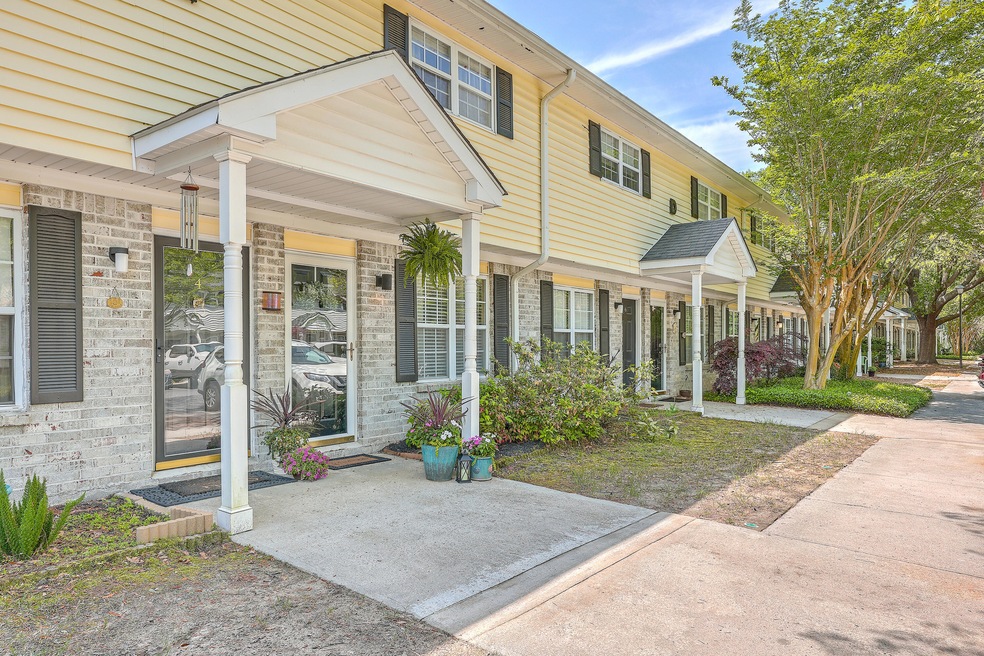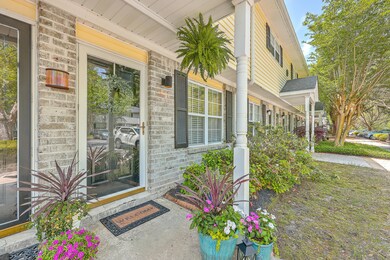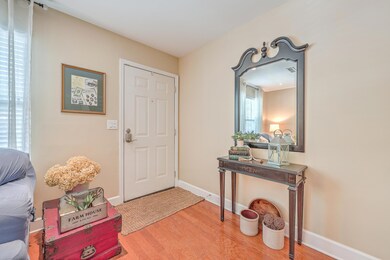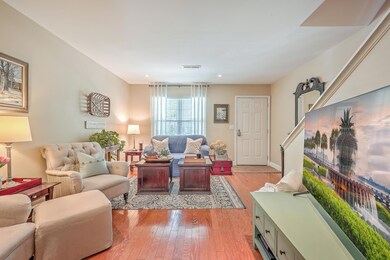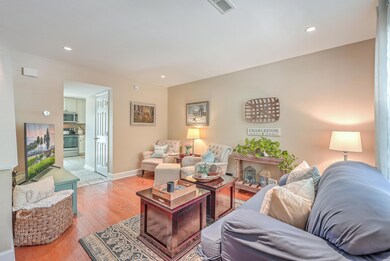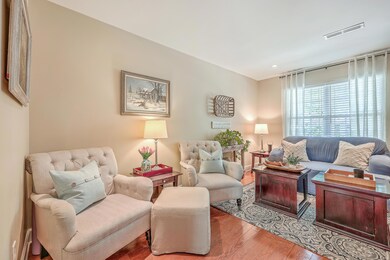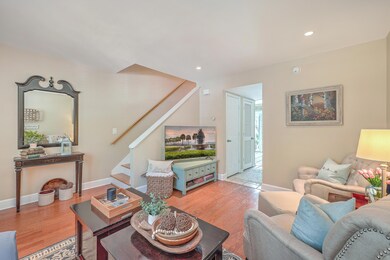
507 Stinson Dr Unit 5d Charleston, SC 29407
Highlights
- Gated Community
- Separate Formal Living Room
- Eat-In Kitchen
- Wood Flooring
- Community Pool
- Walk-In Closet
About This Home
As of May 2024Welcome to this charming 2 bedroom, 1.5 bath condo in the gated community of Wildwood, nestled in the heart of West Ashley! Just steps away from the coveted West Ashley greenway!! Step inside and you are immediately greeted by lovely hardwood floors in the living room and stairs, adding warmth and elegance to the space! Adjacent to the living room you will find an attractive updated kitchen, complete with stainless steel appliances, granite countertops, custom cabinets, and a stunning custom solid wood pantry barn door, providing both functionality and style!Convenience is key with a guest bath and laundry room conveniently located on the 1st floor, making household chores a breeze. Upstairs, you'll find the primary and guest bedrooms along with an ample-sized full bath,providing comfort and privacy for residents and guests alike.
Go outside and notice the beautifully landscaped private back courtyard offering a serene outdoor space to relax and unwind. A large storage shed conveys with the property, providing ample storage for your outdoor essentials.Wildwood is a private gated community with a pool and clubhouse, offering resort-style amenities for residents to enjoy. The HOA fee covers exterior insurance, water, landscaping, exterior pest control, front gate, trash, recycle, and pool maintenance, ensuring a hassle-free living experience. Don't miss out on the opportunity to call this condo yours and enjoy the best of West Ashley living before it's gone!!!
Last Agent to Sell the Property
The Boulevard Company License #120480 Listed on: 04/04/2024

Home Details
Home Type
- Single Family
Est. Annual Taxes
- $811
Year Built
- Built in 1978
HOA Fees
- $350 Monthly HOA Fees
Home Design
- Brick Exterior Construction
- Slab Foundation
- Asphalt Roof
- Wood Siding
Interior Spaces
- 958 Sq Ft Home
- 2-Story Property
- Smooth Ceilings
- Ceiling Fan
- Window Treatments
- Separate Formal Living Room
Kitchen
- Eat-In Kitchen
- Dishwasher
Flooring
- Wood
- Ceramic Tile
Bedrooms and Bathrooms
- 2 Bedrooms
- Walk-In Closet
Laundry
- Laundry Room
- Dryer
- Washer
Schools
- Oakland Elementary School
- West Ashley Middle School
- West Ashley High School
Utilities
- Central Air
- Heat Pump System
Additional Features
- Patio
- Wood Fence
Community Details
Overview
- Front Yard Maintenance
- Wildwood Subdivision
Recreation
- Community Pool
Additional Features
- Laundry Facilities
- Gated Community
Ownership History
Purchase Details
Home Financials for this Owner
Home Financials are based on the most recent Mortgage that was taken out on this home.Purchase Details
Home Financials for this Owner
Home Financials are based on the most recent Mortgage that was taken out on this home.Purchase Details
Home Financials for this Owner
Home Financials are based on the most recent Mortgage that was taken out on this home.Similar Homes in the area
Home Values in the Area
Average Home Value in this Area
Purchase History
| Date | Type | Sale Price | Title Company |
|---|---|---|---|
| Deed | $281,000 | None Listed On Document | |
| Warranty Deed | $134,000 | None Available | |
| Deed | $107,980 | -- |
Mortgage History
| Date | Status | Loan Amount | Loan Type |
|---|---|---|---|
| Open | $266,950 | New Conventional | |
| Previous Owner | $129,980 | New Conventional | |
| Previous Owner | $70,074 | New Conventional | |
| Previous Owner | $21,596 | Credit Line Revolving |
Property History
| Date | Event | Price | Change | Sq Ft Price |
|---|---|---|---|---|
| 05/21/2024 05/21/24 | Sold | $281,000 | +0.4% | $293 / Sq Ft |
| 04/04/2024 04/04/24 | For Sale | $279,990 | +108.9% | $292 / Sq Ft |
| 05/02/2018 05/02/18 | Sold | $134,000 | 0.0% | $140 / Sq Ft |
| 04/02/2018 04/02/18 | Pending | -- | -- | -- |
| 03/15/2018 03/15/18 | For Sale | $134,000 | -- | $140 / Sq Ft |
Tax History Compared to Growth
Tax History
| Year | Tax Paid | Tax Assessment Tax Assessment Total Assessment is a certain percentage of the fair market value that is determined by local assessors to be the total taxable value of land and additions on the property. | Land | Improvement |
|---|---|---|---|---|
| 2023 | $811 | $5,360 | $0 | $0 |
| 2022 | $727 | $5,360 | $0 | $0 |
| 2021 | $759 | $5,360 | $0 | $0 |
| 2020 | $785 | $5,360 | $0 | $0 |
| 2019 | $2,283 | $5,360 | $0 | $0 |
| 2017 | $464 | $2,910 | $0 | $0 |
| 2016 | $448 | $2,910 | $0 | $0 |
| 2015 | $460 | $2,910 | $0 | $0 |
| 2014 | $510 | $0 | $0 | $0 |
| 2011 | -- | $0 | $0 | $0 |
Agents Affiliated with this Home
-
Joy Wolters
J
Seller's Agent in 2024
Joy Wolters
The Boulevard Company
(617) 301-2664
33 Total Sales
-
Kristen Kern-whitehead
K
Seller's Agent in 2018
Kristen Kern-whitehead
32 South Properties, LLC
(843) 670-1671
71 Total Sales
-
Donna Gustafson

Buyer's Agent in 2018
Donna Gustafson
AgentOwned Realty Preferred Group
(843) 296-9529
46 Total Sales
Map
Source: CHS Regional MLS
MLS Number: 24008399
APN: 350-05-00-215
- 507 Stinson Dr Unit E8
- 507 Stinson Dr Unit G4
- 507 Stinson Dr Unit B3
- 507 Stinson Dr Unit D8
- 507 Stinson Dr Unit 7f
- 1918 Piper Dr
- 1917 Piper Dr
- 2020 Piper Dr
- 2045 Rondo St Unit B
- 323 Millcreek Dr
- 439 Geddes Ave
- 506 Arlington Dr Unit F
- 516 Arlington Dr Unit B4
- 2010 Culver Ave
- 1909 Swift Ave
- 422 Geddes Ave
- 402 Bay Creek Dr
- 166 River Breeze Dr Unit P166
- 2138 Clayton St
- 359 Clayton Dr
