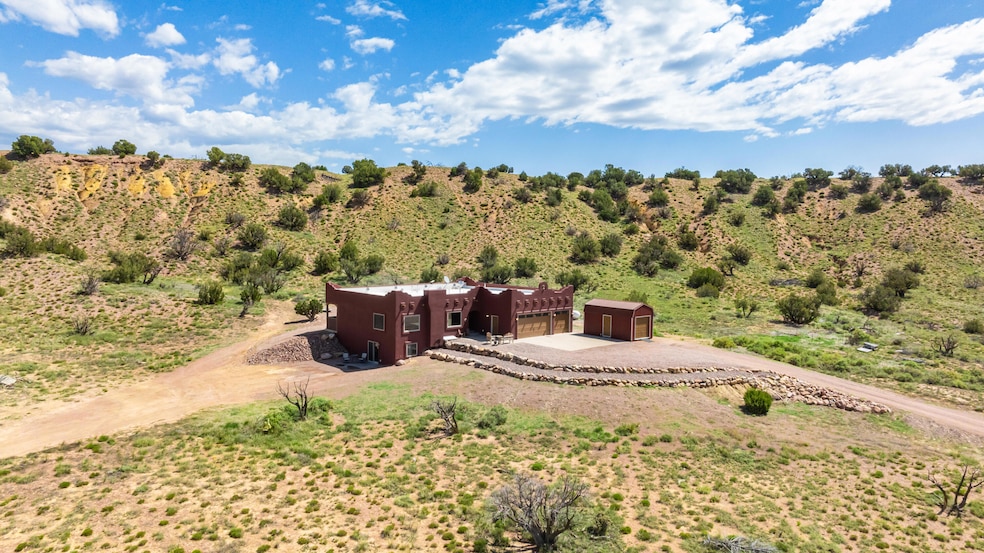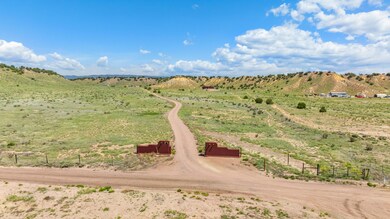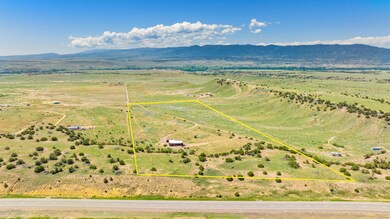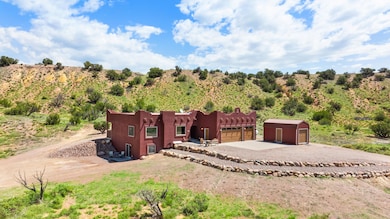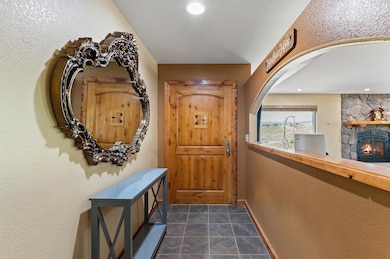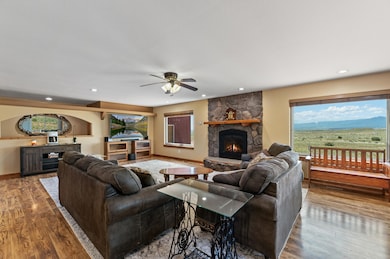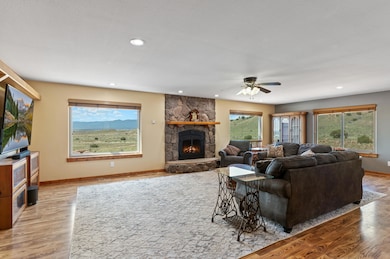
507 van Egmond Dr Penrose, CO 81240
Estimated payment $5,597/month
Highlights
- Horses Allowed On Property
- 35.13 Acre Lot
- Wood Flooring
- RV Access or Parking
- Mountain View
- Shades
About This Home
Welcome to this striking adobe-style home tucked behind a gated entrance on 35+ secluded acres in Penrose, Colorado. Surrounded by rolling hills and stunning natural terrain, this Southwestern-inspired residence offers panoramic views, modern comforts, and unmatched privacy--perfect for a primary home, or a Colorado retreat.The home's bold stucco facade and flat rooflines echo classic Pueblo architecture, creating a timeless curb appeal that blends beautifully with the natural setting. Inside, the open-concept layout features a spacious living area anchored by a gas fireplace and brand-new picture windows that perfectly frame dreamy mountain views. The kitchen is designed for both functionality and style. This spacious culinary hub features natural knotty wood cabinetry, stunning new granite countertops, and an expansive center island with stonework accents--ideal for cooking, dining, and entertaining.
Listing Agent
Whitetail Properties Real Estate, LLC License #FA100086936 Listed on: 05/27/2025

Home Details
Home Type
- Single Family
Est. Annual Taxes
- $2,364
Year Built
- Built in 2006
Lot Details
- 35.13 Acre Lot
- Xeriscape Landscape
- Level Lot
Home Design
- Frame Construction
- Stucco
Interior Spaces
- 1-Story Property
- Wet Bar
- Ceiling Fan
- Gas Log Fireplace
- Shades
- Blinds
- Living Room with Fireplace
- Dining Area
- Mountain Views
- Fire and Smoke Detector
Kitchen
- Electric Oven or Range
- Electric Cooktop
- <<microwave>>
- Dishwasher
- Kitchen Island
Flooring
- Wood
- Carpet
- Tile
Bedrooms and Bathrooms
- 3 Bedrooms
- Walk-In Closet
- 3 Full Bathrooms
Finished Basement
- Walk-Out Basement
- Basement Fills Entire Space Under The House
- Sump Pump
Parking
- 3 Car Attached Garage
- Off-Street Parking
- RV Access or Parking
Outdoor Features
- Covered Deck
- Shed
- Stoop
Horse Facilities and Amenities
- Horses Allowed On Property
Utilities
- Forced Air Heating and Cooling System
- Heating System Uses Gas
- 200+ Amp Service
- Gas Tank Leased
- Propane
- Cistern
- Well
- Gas Water Heater
- Septic System
Community Details
- Van Egmond Ranches Subdivision
Listing and Financial Details
- Assessor Parcel Number 99926122
Map
Home Values in the Area
Average Home Value in this Area
Tax History
| Year | Tax Paid | Tax Assessment Tax Assessment Total Assessment is a certain percentage of the fair market value that is determined by local assessors to be the total taxable value of land and additions on the property. | Land | Improvement |
|---|---|---|---|---|
| 2024 | $2,364 | $42,228 | $0 | $0 |
| 2023 | $2,364 | $38,542 | $0 | $0 |
| 2022 | $1,994 | $32,888 | $0 | $0 |
| 2021 | $2,016 | $33,835 | $0 | $0 |
| 2020 | $1,352 | $27,618 | $0 | $0 |
| 2019 | $1,372 | $27,618 | $0 | $0 |
| 2018 | $1,229 | $25,129 | $0 | $0 |
| 2017 | $1,248 | $25,129 | $0 | $0 |
| 2016 | $1,253 | $25,240 | $0 | $0 |
| 2015 | $1,237 | $25,240 | $0 | $0 |
| 2012 | $1,359 | $24,497 | $5,872 | $18,625 |
Property History
| Date | Event | Price | Change | Sq Ft Price |
|---|---|---|---|---|
| 07/16/2025 07/16/25 | Price Changed | $969,900 | -0.5% | $232 / Sq Ft |
| 06/02/2025 06/02/25 | For Sale | $975,000 | +39.3% | $233 / Sq Ft |
| 07/25/2022 07/25/22 | Sold | $700,000 | 0.0% | $167 / Sq Ft |
| 05/16/2022 05/16/22 | Pending | -- | -- | -- |
| 05/12/2022 05/12/22 | Price Changed | $699,995 | -4.8% | $167 / Sq Ft |
| 05/10/2022 05/10/22 | Price Changed | $734,995 | -2.6% | $175 / Sq Ft |
| 04/25/2022 04/25/22 | Price Changed | $754,995 | -3.8% | $180 / Sq Ft |
| 04/13/2022 04/13/22 | Price Changed | $784,995 | -1.3% | $187 / Sq Ft |
| 04/04/2022 04/04/22 | Price Changed | $794,995 | -0.6% | $189 / Sq Ft |
| 03/20/2022 03/20/22 | For Sale | $799,995 | -- | $190 / Sq Ft |
Purchase History
| Date | Type | Sale Price | Title Company |
|---|---|---|---|
| Special Warranty Deed | $699,995 | None Listed On Document | |
| Special Warranty Deed | $242,500 | Service Link | |
| Trustee Deed | -- | None Available | |
| Warranty Deed | $358,000 | Stewart Title | |
| Warranty Deed | $75,000 | Stewart Title |
Mortgage History
| Date | Status | Loan Amount | Loan Type |
|---|---|---|---|
| Open | $559,995 | Balloon | |
| Previous Owner | $177,000 | New Conventional | |
| Previous Owner | $236,352 | FHA | |
| Previous Owner | $340,100 | New Conventional | |
| Previous Owner | $70,000 | Future Advance Clause Open End Mortgage | |
| Previous Owner | $28,000 | Credit Line Revolving | |
| Previous Owner | $194,800 | Future Advance Clause Open End Mortgage |
Similar Homes in Penrose, CO
Source: Spanish Peaks Board of REALTORS®
MLS Number: 25-591
APN: 000099926122
- 651 S Union St Unit 11
- 110 W Highland Ave
- 525 N Diamond Ave Unit B
- 1651 N 15th St Unit A
- 1038 York Ave
- 301 W Mangrum Dr
- 795 S Laurue Dr Unit 793
- 531 S Angus Ave Unit 4
- 1343 N Dailey Dr
- 657 E Clarion Dr Unit 1
- 736 E Springmont Dr Unit 738
- 7781 Donner Pass View
- 3131 E Spaulding Ave
- 3300 W 31st St
- 2202 Cowhand Place
- 3911 Goodnight Ave
- 2141 Aztec Dr
- 3551 Baltimore Ave
- 3205 Baltimore Ave
- 5300 Outlook Blvd
