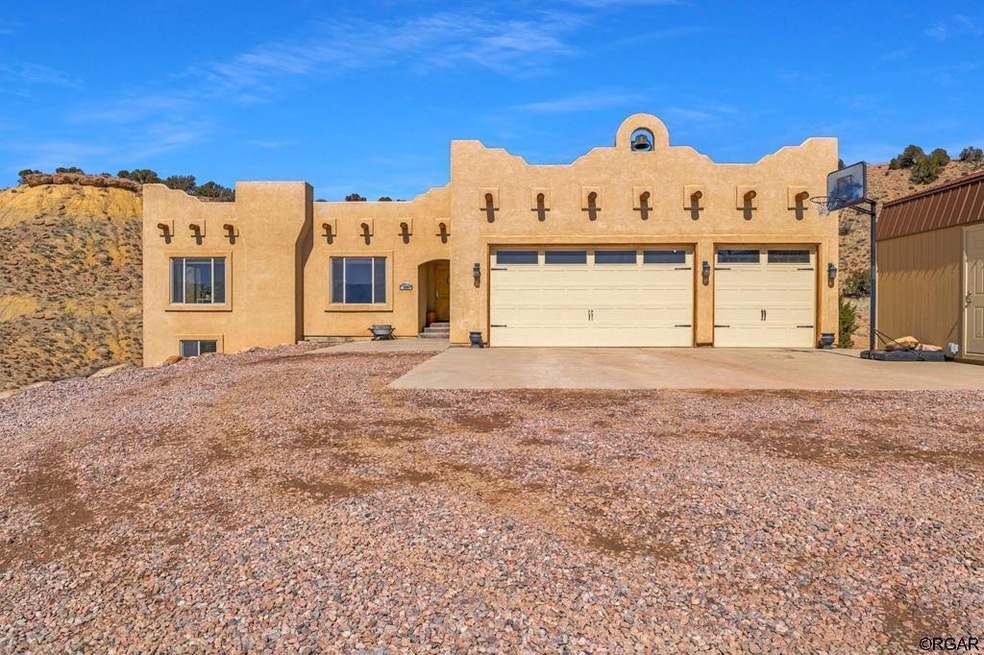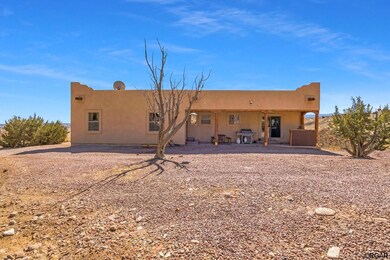
507 van Egmond Dr Penrose, CO 81240
Highlights
- RV Access or Parking
- Bluff on Lot
- Partially Wooded Lot
- 35.13 Acre Lot
- Ranch Style House
- No HOA
About This Home
As of July 2022Gorgeous Southwest home in Penrose on over 35 acres with stunning views! Natural light fills this home for warmth and a cozy feeling throughout. Large open concept living, dining, and kitchen, perfect for entertainment. Beautiful kitchen with nice appliances and loads of counter space and large pantry! Large living room with views, new laminate floors, and gas fireplace. Master suite has large walk-in closet and five-piece bath with walk-in shower and double sinks. Two additional bedrooms and two full baths upstairs. Large laundry room and washer and dryer stay! All appliances are plumbed for gas and electric! Lower lever is a great hangout spot with a huge family room with built-ins, pool table (negotiable), partial bar/kitchen, two bedrooms, full bath, workout area, and mechanical room with cisterns. Outdoor covered patio is a great spot to BBQ with gas fireplace! Loads of wildlife visit often to this property and its a great place to four wheel and space for all your RV's and toys. Large shed also stays. This is truly beautiful and private home and property and ready for a new family to love.
Last Agent to Sell the Property
Terri Montano
DIAMOND REALTY & PROPERTY, LLC Brokerage Phone: 9707788714 License #100043350 Listed on: 03/20/2022
Home Details
Home Type
- Single Family
Est. Annual Taxes
- $1,008
Year Built
- Built in 2006
Lot Details
- 35.13 Acre Lot
- Bluff on Lot
- Partially Wooded Lot
Parking
- 3 Car Garage
- RV Access or Parking
Home Design
- Ranch Style House
- Slab Foundation
- Frame Construction
- Membrane Roofing
- Concrete Perimeter Foundation
- Stucco
Interior Spaces
- 4,204 Sq Ft Home
- Self Contained Fireplace Unit Or Insert
- Gas Fireplace
- Vinyl Clad Windows
- Family Room Downstairs
- Living Room
- Formal Dining Room
- Laundry on main level
Bedrooms and Bathrooms
- 5 Bedrooms
- Bathroom on Main Level
- 4 Full Bathrooms
Finished Basement
- Walk-Out Basement
- Basement Fills Entire Space Under The House
- Bedroom in Basement
Schools
- Penrose Elementary School
Utilities
- Refrigerated Cooling System
- Forced Air Heating System
- Heating System Powered By Leased Propane
- 220 Volts
- Propane
- Water Heater
- Septic Tank
Additional Features
- Water-Smart Landscaping
- Shed
Community Details
- No Home Owners Association
- Vanegmond Subdivision
Listing and Financial Details
- Assessor Parcel Number 99926122
Ownership History
Purchase Details
Home Financials for this Owner
Home Financials are based on the most recent Mortgage that was taken out on this home.Purchase Details
Home Financials for this Owner
Home Financials are based on the most recent Mortgage that was taken out on this home.Purchase Details
Purchase Details
Home Financials for this Owner
Home Financials are based on the most recent Mortgage that was taken out on this home.Purchase Details
Home Financials for this Owner
Home Financials are based on the most recent Mortgage that was taken out on this home.Similar Homes in Penrose, CO
Home Values in the Area
Average Home Value in this Area
Purchase History
| Date | Type | Sale Price | Title Company |
|---|---|---|---|
| Special Warranty Deed | $699,995 | None Listed On Document | |
| Special Warranty Deed | $242,500 | Service Link | |
| Trustee Deed | -- | None Available | |
| Warranty Deed | $358,000 | Stewart Title | |
| Warranty Deed | $75,000 | Stewart Title |
Mortgage History
| Date | Status | Loan Amount | Loan Type |
|---|---|---|---|
| Open | $559,995 | Balloon | |
| Previous Owner | $177,000 | New Conventional | |
| Previous Owner | $236,352 | FHA | |
| Previous Owner | $340,100 | New Conventional | |
| Previous Owner | $70,000 | Future Advance Clause Open End Mortgage | |
| Previous Owner | $28,000 | Credit Line Revolving | |
| Previous Owner | $194,800 | Future Advance Clause Open End Mortgage |
Property History
| Date | Event | Price | Change | Sq Ft Price |
|---|---|---|---|---|
| 07/16/2025 07/16/25 | Price Changed | $969,900 | -0.5% | $232 / Sq Ft |
| 06/02/2025 06/02/25 | For Sale | $975,000 | +39.3% | $233 / Sq Ft |
| 07/25/2022 07/25/22 | Sold | $700,000 | 0.0% | $167 / Sq Ft |
| 05/16/2022 05/16/22 | Pending | -- | -- | -- |
| 05/12/2022 05/12/22 | Price Changed | $699,995 | -4.8% | $167 / Sq Ft |
| 05/10/2022 05/10/22 | Price Changed | $734,995 | -2.6% | $175 / Sq Ft |
| 04/25/2022 04/25/22 | Price Changed | $754,995 | -3.8% | $180 / Sq Ft |
| 04/13/2022 04/13/22 | Price Changed | $784,995 | -1.3% | $187 / Sq Ft |
| 04/04/2022 04/04/22 | Price Changed | $794,995 | -0.6% | $189 / Sq Ft |
| 03/20/2022 03/20/22 | For Sale | $799,995 | -- | $190 / Sq Ft |
Tax History Compared to Growth
Tax History
| Year | Tax Paid | Tax Assessment Tax Assessment Total Assessment is a certain percentage of the fair market value that is determined by local assessors to be the total taxable value of land and additions on the property. | Land | Improvement |
|---|---|---|---|---|
| 2024 | $2,364 | $42,228 | $0 | $0 |
| 2023 | $2,364 | $38,542 | $0 | $0 |
| 2022 | $1,994 | $32,888 | $0 | $0 |
| 2021 | $2,016 | $33,835 | $0 | $0 |
| 2020 | $1,352 | $27,618 | $0 | $0 |
| 2019 | $1,372 | $27,618 | $0 | $0 |
| 2018 | $1,229 | $25,129 | $0 | $0 |
| 2017 | $1,248 | $25,129 | $0 | $0 |
| 2016 | $1,253 | $25,240 | $0 | $0 |
| 2015 | $1,237 | $25,240 | $0 | $0 |
| 2012 | $1,359 | $24,497 | $5,872 | $18,625 |
Agents Affiliated with this Home
-
Rob Herrmann

Seller's Agent in 2025
Rob Herrmann
Whitetail Properties Real Estate Llc
(607) 351-7402
37 Total Sales
-
Jerrod Meyer
J
Seller Co-Listing Agent in 2025
Jerrod Meyer
Whitetail Properties Real Estate LLC
(719) 289-8580
140 Total Sales
-
T
Seller's Agent in 2022
Terri Montano
DIAMOND REALTY & PROPERTY, LLC
-
Ryan Hand

Buyer's Agent in 2022
Ryan Hand
Homesmart Preferred Realty
(719) 242-8211
70 Total Sales
Map
Source: Royal Gorge Association of REALTORS®
MLS Number: 66349
APN: 000099926122






