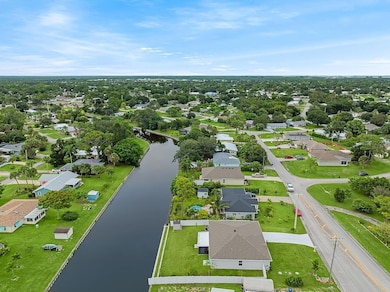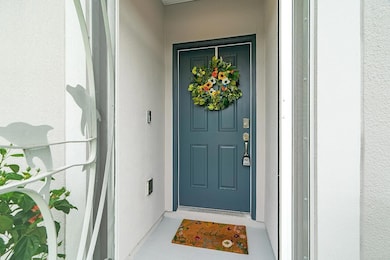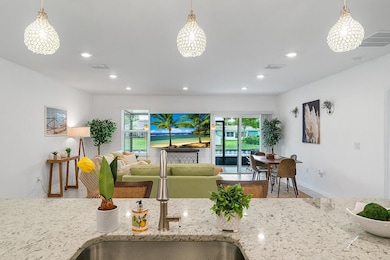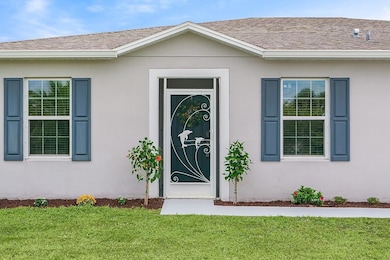507 Wimbrow Dr Sebastian, FL 32958
Sebastian Highlands NeighborhoodEstimated payment $2,610/month
Highlights
- 80 Feet of Waterfront
- Canal View
- Room in yard for a pool
- Canal Access
- Fruit Trees
- Vaulted Ceiling
About This Home
5-Bed Waterfront Home - Premium Canal Lot - No HOA! Experience the perfect blend of peace, privacy, and play in this 2022 Maronda Willow Plan on a scenic Sebastian canal. Launch your kayak or small boat right from your backyard (dock permitted) and unwind on the extended screened patio while soaking up serene water views. This rare 5-bedroom home offers flexible living with room for guests, family, or a home office--all on one level. Built to last with steel-reinforced CBS construction, all-tile floors, granite counters, and stylish finishes throughout. The 2-car garage is EV-ready, and the garden shed is powered with electric & internet. Irrigation from the canal keeps the lush yard green and existing fruit trees hydrated, fully fenced for pets and outdoor fun.
Home Details
Home Type
- Single Family
Est. Annual Taxes
- $5,585
Year Built
- Built in 2022
Lot Details
- 10,019 Sq Ft Lot
- 80 Feet of Waterfront
- Fenced
- Sprinkler System
- Fruit Trees
- Property is zoned RS-10
Parking
- 2 Car Attached Garage
- Garage Door Opener
- Driveway
Property Views
- Canal
- Garden
Home Design
- Shingle Roof
- Composition Roof
Interior Spaces
- 2,039 Sq Ft Home
- 1-Story Property
- Vaulted Ceiling
- Ceiling Fan
- Recessed Lighting
- Blinds
- Sliding Windows
- Family Room
- Combination Dining and Living Room
- Screened Porch
- Tile Flooring
- Laundry Room
Kitchen
- Eat-In Kitchen
- Walk-In Pantry
- Electric Range
- Microwave
- Dishwasher
Bedrooms and Bathrooms
- 5 Bedrooms
- Split Bedroom Floorplan
- Walk-In Closet
- 2 Full Bathrooms
- Dual Sinks
- Separate Shower in Primary Bathroom
Home Security
- Home Security System
- Fire and Smoke Detector
Outdoor Features
- Room in yard for a pool
- Canal Access
- Seawall
- Patio
- Shed
Utilities
- Central Heating and Cooling System
- Well
- Electric Water Heater
- Septic Tank
- Cable TV Available
Community Details
- Built by Maronda Homes
- Replat Of Collier Creek S Subdivision, Willow Floorplan
Listing and Financial Details
- Assessor Parcel Number 31381200003068000015.0
Map
Home Values in the Area
Average Home Value in this Area
Tax History
| Year | Tax Paid | Tax Assessment Tax Assessment Total Assessment is a certain percentage of the fair market value that is determined by local assessors to be the total taxable value of land and additions on the property. | Land | Improvement |
|---|---|---|---|---|
| 2024 | $5,585 | $348,114 | $61,200 | $286,914 |
| 2023 | $5,763 | $341,693 | $61,200 | $280,493 |
| 2022 | $811 | $47,600 | $47,600 | $0 |
| 2021 | $696 | $37,400 | $37,400 | $0 |
| 2020 | $582 | $30,260 | $30,260 | $0 |
| 2019 | $559 | $29,920 | $29,920 | $0 |
| 2018 | $544 | $29,580 | $29,580 | $0 |
| 2017 | $494 | $29,580 | $0 | $0 |
| 2016 | $456 | $25,500 | $0 | $0 |
| 2015 | $454 | $25,500 | $0 | $0 |
| 2014 | $361 | $16,640 | $0 | $0 |
Property History
| Date | Event | Price | List to Sale | Price per Sq Ft |
|---|---|---|---|---|
| 11/01/2025 11/01/25 | Pending | -- | -- | -- |
| 10/30/2025 10/30/25 | Price Changed | $409,900 | -1.7% | $201 / Sq Ft |
| 10/12/2025 10/12/25 | Price Changed | $416,900 | -2.4% | $204 / Sq Ft |
| 10/04/2025 10/04/25 | Off Market | $427,000 | -- | -- |
| 10/03/2025 10/03/25 | For Sale | $427,000 | 0.0% | $209 / Sq Ft |
| 09/27/2025 09/27/25 | Price Changed | $427,000 | -2.3% | $209 / Sq Ft |
| 09/08/2025 09/08/25 | For Sale | $437,000 | -- | $214 / Sq Ft |
Purchase History
| Date | Type | Sale Price | Title Company |
|---|---|---|---|
| Special Warranty Deed | $286,100 | Steel City Title | |
| Special Warranty Deed | $286,100 | Steel City Title | |
| Special Warranty Deed | $40,000 | Steel City Title | |
| Interfamily Deed Transfer | -- | Attorney | |
| Warranty Deed | $35,000 | -- | |
| Warranty Deed | $10,500 | -- |
Mortgage History
| Date | Status | Loan Amount | Loan Type |
|---|---|---|---|
| Previous Owner | $280,887 | FHA |
Source: BeachesMLS
MLS Number: R11121951
APN: 31-38-12-00003-0680-00015.0







