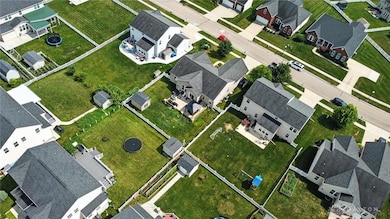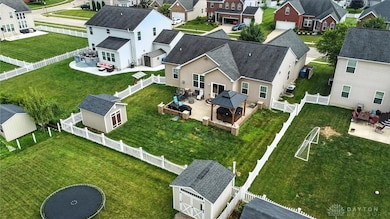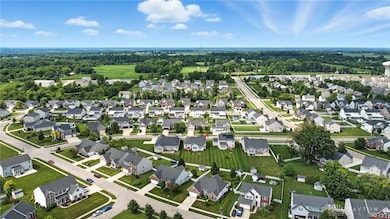
5071 Meadowview St Tipp City, OH 45371
Estimated payment $2,730/month
Highlights
- Hot Property
- Porch
- Double Pane Windows
- Quartz Countertops
- 2 Car Attached Garage
- Walk-In Closet
About This Home
Welcome to this stunning home offering over 3,000 square feet of finished living space in the highly sought-after Bethel Local School District—a perfect location for families and professionals, especially those relocating to Wright-Patterson Air Force Base (WPAFB). Situated in Miami County, Ohio, this meticulously maintained property features high-end upgrades, modern finishes, and unbeatable value in today’s real estate market. From the moment you walk in, you’ll love the wide-open feel of the split floor plan, highlighted by trey ceilings and elegant luxury LVT flooring throughout the main level. The expansive living area showcases a stunning stone gas fireplace, perfect for cozy evenings or entertaining guests. The heart of the home is the beautifully updated kitchen, complete with quartz countertops, extended cabinetry, a built-in coffee bar, and stainless steel appliances—all replaced within the last 3 years. Whether you’re hosting gatherings or prepping quick family meals, this kitchen offers both functionality and style. The private primary suite is a true retreat, featuring a walk-in closet, soaking tub, and separate walk-in shower in the updated ensuite bathroom. Two additional bedrooms on the main level provide ample space, while the finished basement offers two more flexible rooms, including one with a walk-in closet—ideal for bedrooms, a home office, gym, or guest quarters. Enjoy outdoor living in the fully fenced backyard, complete with a custom built shed, patio, and gazebo—perfect for relaxing or entertaining year-round and providing all one floor living ability. Located just a short commute to WPAFB, Dayton, Tipp City, and Troy, this home offers the perfect combination of quiet country charm and easy access to everything you need. This is an incredible opportunity for anyone seeking modern living in Miami County, OH. Full list of upgrades available upon request.
Home Details
Home Type
- Single Family
Est. Annual Taxes
- $4,545
Year Built
- 2013
Lot Details
- 9,104 Sq Ft Lot
- Fenced
HOA Fees
- $25 Monthly HOA Fees
Parking
- 2 Car Attached Garage
- Garage Door Opener
Home Design
- Vinyl Siding
- Stone
Interior Spaces
- 3,446 Sq Ft Home
- 1-Story Property
- Ceiling Fan
- Gas Fireplace
- Double Pane Windows
- Finished Basement
- Basement Fills Entire Space Under The House
Kitchen
- Range
- Microwave
- Dishwasher
- Quartz Countertops
Bedrooms and Bathrooms
- 5 Bedrooms
- Walk-In Closet
- Bathroom on Main Level
- 3 Full Bathrooms
Home Security
- Surveillance System
- Fire and Smoke Detector
Outdoor Features
- Patio
- Shed
- Porch
Utilities
- Central Air
- Heating System Uses Natural Gas
- Water Softener
- High Speed Internet
Community Details
- Carriage Trls Sec 15 Ph Ii Subdivision
Listing and Financial Details
- Assessor Parcel Number P48001303
Map
Home Values in the Area
Average Home Value in this Area
Tax History
| Year | Tax Paid | Tax Assessment Tax Assessment Total Assessment is a certain percentage of the fair market value that is determined by local assessors to be the total taxable value of land and additions on the property. | Land | Improvement |
|---|---|---|---|---|
| 2024 | $4,545 | $105,670 | $22,160 | $83,510 |
| 2023 | $4,545 | $105,670 | $22,160 | $83,510 |
| 2022 | $4,736 | $105,670 | $22,160 | $83,510 |
| 2021 | $4,356 | $91,880 | $19,250 | $72,630 |
| 2020 | $4,365 | $91,880 | $19,250 | $72,630 |
| 2019 | $4,457 | $91,880 | $19,250 | $72,630 |
| 2018 | $4,268 | $82,810 | $15,120 | $67,690 |
| 2017 | $4,273 | $82,810 | $15,120 | $67,690 |
| 2016 | $4,116 | $82,810 | $15,120 | $67,690 |
| 2015 | $3,944 | $76,690 | $14,000 | $62,690 |
| 2014 | $3,944 | $76,690 | $14,000 | $62,690 |
| 2013 | $765 | $11,200 | $11,200 | $0 |
Property History
| Date | Event | Price | Change | Sq Ft Price |
|---|---|---|---|---|
| 07/18/2025 07/18/25 | For Sale | $420,000 | -- | $122 / Sq Ft |
Purchase History
| Date | Type | Sale Price | Title Company |
|---|---|---|---|
| Survivorship Deed | $270,000 | None Available | |
| Interfamily Deed Transfer | -- | None Available | |
| Warranty Deed | $265,000 | Safe Title |
Mortgage History
| Date | Status | Loan Amount | Loan Type |
|---|---|---|---|
| Open | $75,000 | New Conventional | |
| Open | $248,115 | New Conventional | |
| Closed | $265,109 | FHA | |
| Closed | $209,020 | New Conventional | |
| Previous Owner | $34,000 | Unknown |
About the Listing Agent

Mandy has the energy and enthusiasm of a 2 year old with a real estate degree and a business card. Mandy wants to help people; not just sell them something. She sweats when she works and she sweats when she dances because she likes to give 110% in everything she does and for everyone she meets. Many is a successful mom, wife, sister, and friend but the label she hold dearest is she is trustworthy and honest. Her word and beliefs are a strong statement about her character.
Mandy's Other Listings
Source: Dayton REALTORS®
MLS Number: 939312
APN: P48001303
- 5068 Meadowview St
- 5195 Buttercup Dr
- 5173 Windbrooke Dr
- 3025 Aster Way
- 4734 Cobblestone Dr
- 4674 Cobblestone Dr Unit 4674
- 4676 Cobblestone Dr Unit 4676
- 2786 Blueflag St
- 4655 Cobblestone Dr Unit 4655
- 3160 Coneflower Dr
- 8041 Bushclover Dr
- 4647 Cobblestone Dr Unit 4647
- 8112 Bushclover Dr
- 4400 U S Highway 40
- 8157 Bushclover Dr
- 9337 Lakeside St
- 5335 U S Highway 40
- 3109 Coneflower Dr
- 3078 White Ash Dr
- 8181 Bushclover Dr
- 5192 Summerset Dr
- 8711 Watergate Dr
- 1998 Persimmon Way
- 2200 Cooley Ln
- 7948 Stockbridge Dr
- 7672 Old Troy Pike
- 4932 Arrowview Dr
- 120 E van Lake Dr Unit 6
- 341 Halifax Dr
- 6851 Wayne Estates Blvd
- 6746 Harshmanville Rd
- 6807 Brandt Pike
- 6225 Aviator Ave
- 322 Kenbrook Dr
- 4701 Pennswood Dr
- 465 Timberlake Dr
- 5692 Cottonwood Ct
- 2359 S Dayton Lakeview Rd
- 6923 Belleglade Dr
- 5481 Bellefontaine Rd Unit 5481 Bellefontaine






