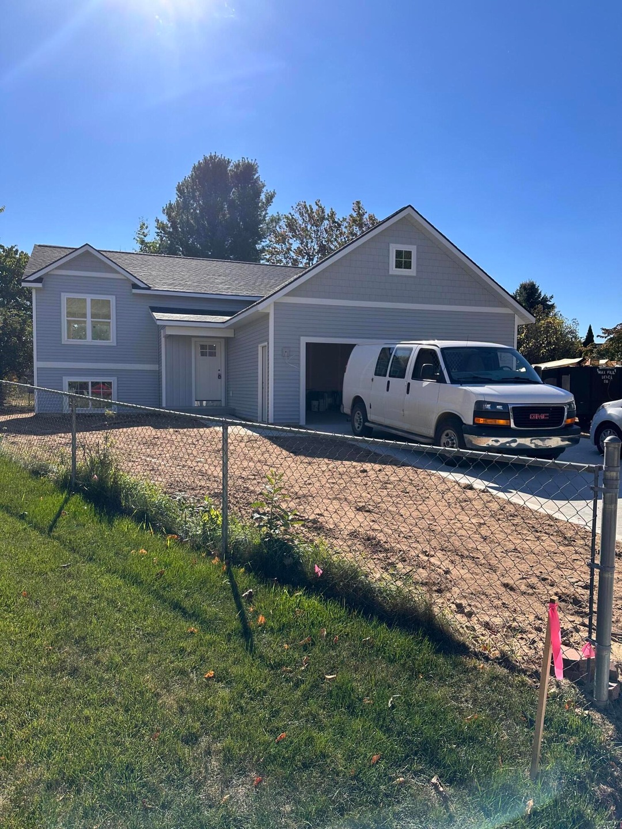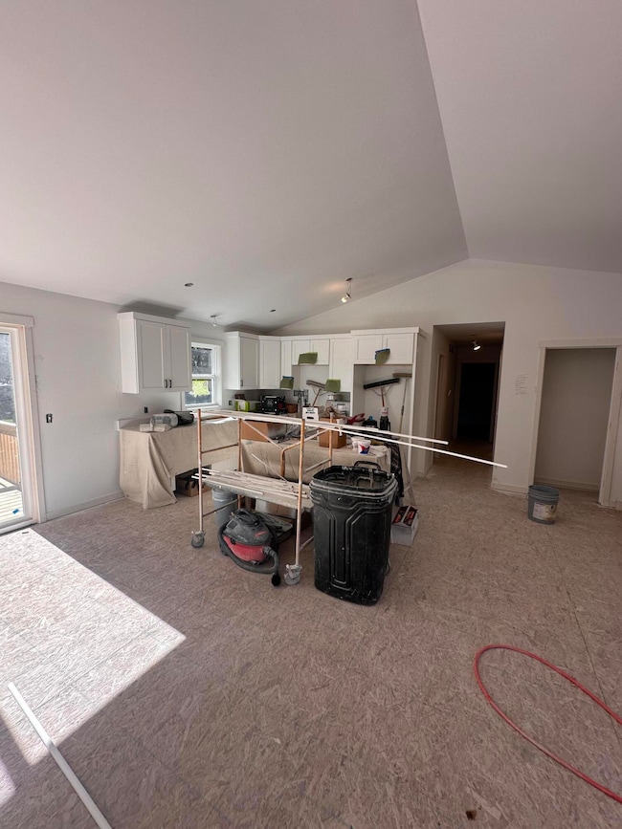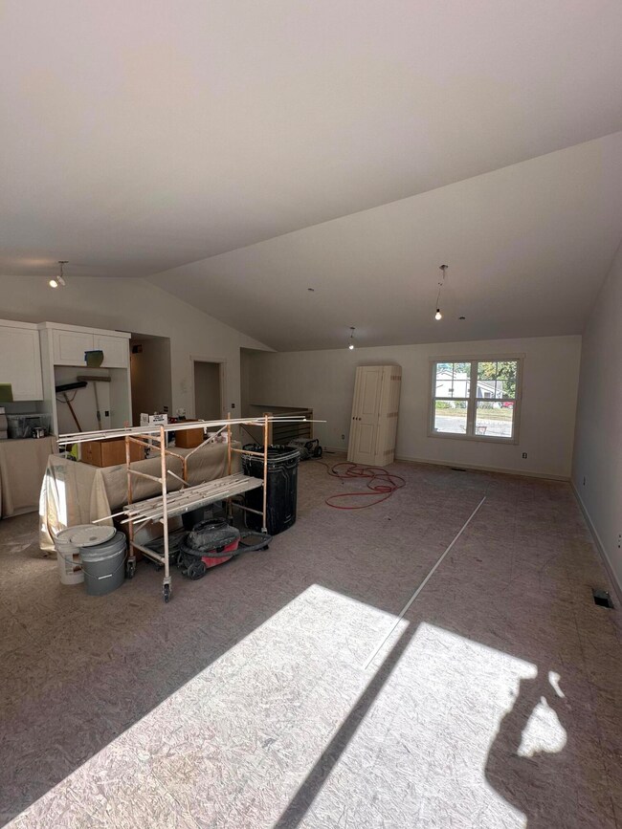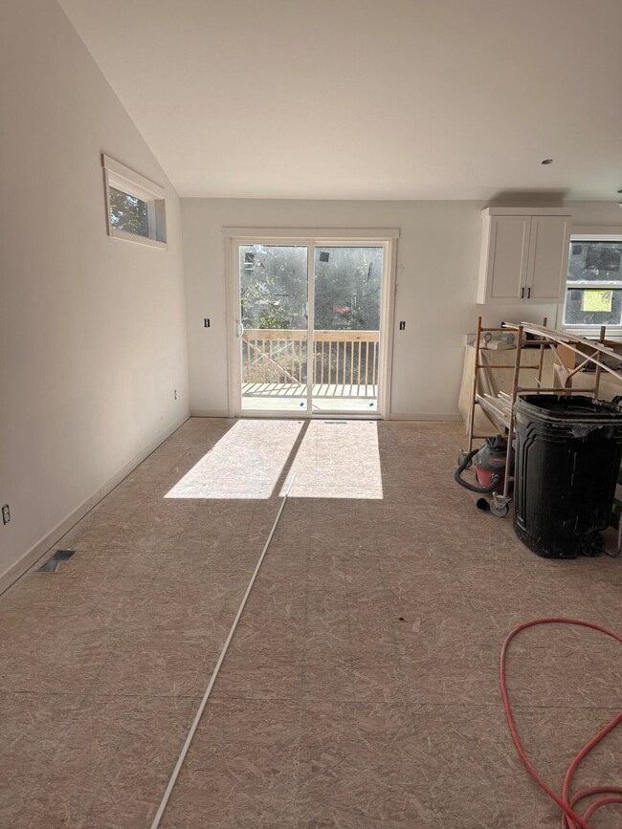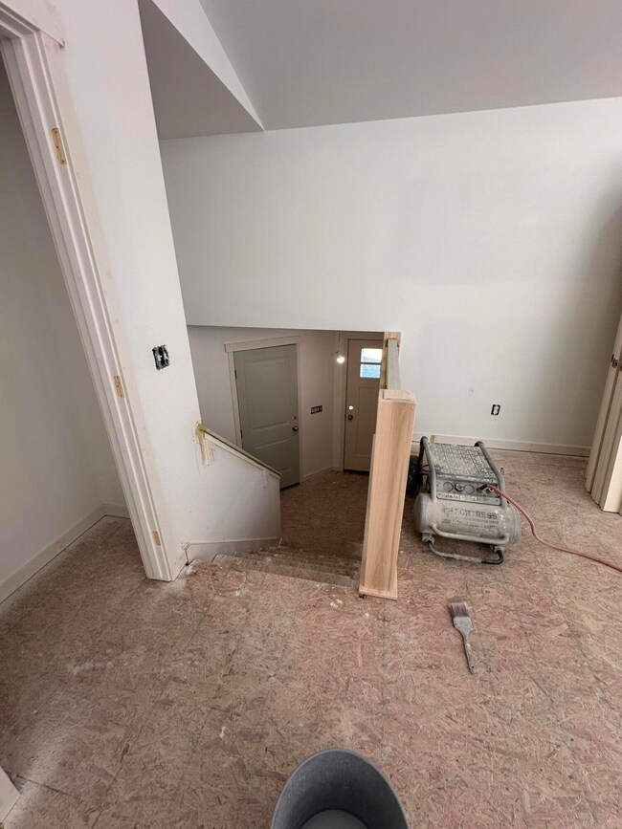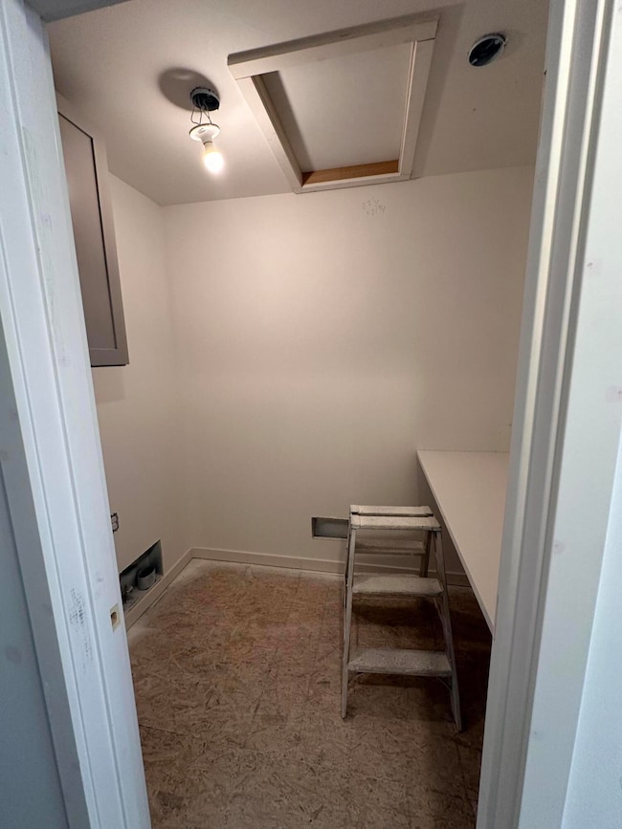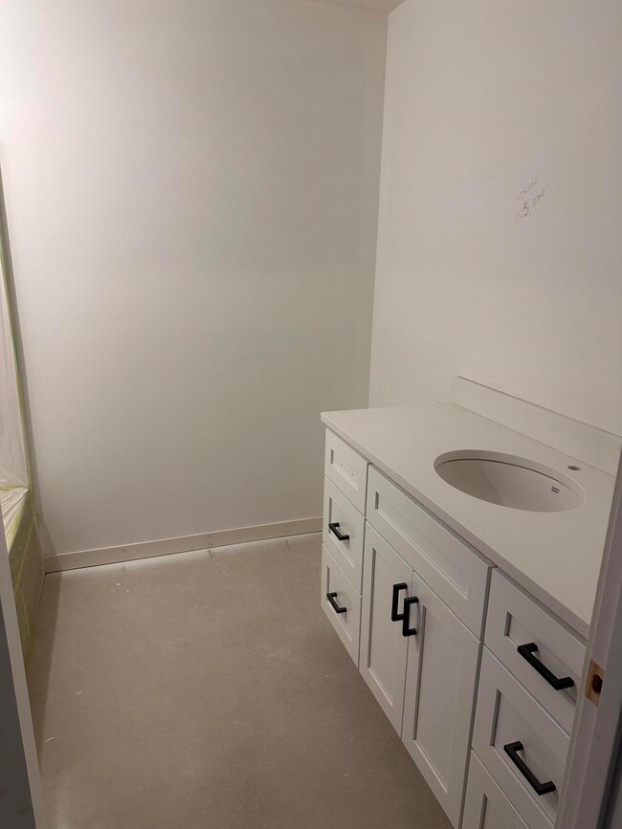
5076 Homestead Ct SW Wyoming, MI 49418
South Grandville NeighborhoodHighlights
- Under Construction
- Deck
- Cul-De-Sac
- Grandville Middle School Rated A-
- Wooded Lot
- 2 Car Attached Garage
About This Home
As of January 2025Welcome to your dream home! Nestled on a serene cul-de-sac, this stunning new bi-level residence is perfect for modern living. Enjoy spacious, light-filled rooms with high ceilings and elegant finishes throughout. The open-concept kitchen boasts state-of-the-art appliances and a large island, perfect for entertaining.
Unwind in the master suite with a luxurious ensuite bath and walk-in closet. The lower level offers flexibility with a spacious family room, additional bedrooms and full bath ideal for guests or a home office.
Step outside to a beautifully private yard, perfect for family gatherings or peaceful relaxation. With convenient access to schools, parks, and shopping, this home offers the perfect blend of comfort and convenience.
Don't miss out on this rare opportunity! Fall in love with your new home on the cul-de-sac.
Last Agent to Sell the Property
Kyle VanderStel Realty Group, LLC License #6502415216 Listed on: 10/28/2024
Home Details
Home Type
- Single Family
Est. Annual Taxes
- $730
Year Built
- Built in 2024 | Under Construction
Lot Details
- 0.36 Acre Lot
- Lot Dimensions are 44 x 144 x 74 x 120 x 122
- Cul-De-Sac
- Wooded Lot
- Back Yard Fenced
Parking
- 2 Car Attached Garage
- Front Facing Garage
- Garage Door Opener
Home Design
- Shingle Roof
- Asphalt Roof
- Vinyl Siding
Interior Spaces
- 2,155 Sq Ft Home
- 1-Story Property
- Insulated Windows
- Window Screens
- Finished Basement
- Natural lighting in basement
Kitchen
- Eat-In Kitchen
- Range<<rangeHoodToken>>
- <<microwave>>
- Dishwasher
- Kitchen Island
- Snack Bar or Counter
- Disposal
Bedrooms and Bathrooms
- 4 Bedrooms | 2 Main Level Bedrooms
- 3 Full Bathrooms
Laundry
- Laundry Room
- Laundry on main level
- Gas Dryer Hookup
Outdoor Features
- Deck
Utilities
- Forced Air Heating and Cooling System
- Heating System Uses Natural Gas
- Natural Gas Water Heater
Community Details
- Built by Brent DeYoung
Ownership History
Purchase Details
Home Financials for this Owner
Home Financials are based on the most recent Mortgage that was taken out on this home.Purchase Details
Home Financials for this Owner
Home Financials are based on the most recent Mortgage that was taken out on this home.Purchase Details
Similar Homes in the area
Home Values in the Area
Average Home Value in this Area
Purchase History
| Date | Type | Sale Price | Title Company |
|---|---|---|---|
| Warranty Deed | $409,900 | None Listed On Document | |
| Warranty Deed | $95,000 | Chicago Title | |
| Warranty Deed | $27,000 | -- |
Mortgage History
| Date | Status | Loan Amount | Loan Type |
|---|---|---|---|
| Open | $397,600 | New Conventional |
Property History
| Date | Event | Price | Change | Sq Ft Price |
|---|---|---|---|---|
| 01/03/2025 01/03/25 | Sold | $409,900 | 0.0% | $190 / Sq Ft |
| 11/08/2024 11/08/24 | Pending | -- | -- | -- |
| 10/28/2024 10/28/24 | For Sale | $409,900 | 0.0% | $190 / Sq Ft |
| 10/13/2024 10/13/24 | Off Market | $409,900 | -- | -- |
| 06/22/2024 06/22/24 | For Sale | $409,900 | +331.5% | $190 / Sq Ft |
| 04/10/2024 04/10/24 | Sold | $95,000 | -5.0% | -- |
| 03/29/2024 03/29/24 | Pending | -- | -- | -- |
| 03/28/2024 03/28/24 | For Sale | $100,000 | 0.0% | -- |
| 03/27/2024 03/27/24 | Pending | -- | -- | -- |
| 03/20/2024 03/20/24 | For Sale | $100,000 | -- | -- |
Tax History Compared to Growth
Tax History
| Year | Tax Paid | Tax Assessment Tax Assessment Total Assessment is a certain percentage of the fair market value that is determined by local assessors to be the total taxable value of land and additions on the property. | Land | Improvement |
|---|---|---|---|---|
| 2025 | $702 | $204,100 | $0 | $0 |
| 2024 | $702 | $32,700 | $0 | $0 |
| 2023 | $672 | $27,200 | $0 | $0 |
| 2022 | $669 | $24,800 | $0 | $0 |
| 2021 | $653 | $22,500 | $0 | $0 |
| 2020 | $596 | $22,500 | $0 | $0 |
| 2019 | $610 | $15,500 | $0 | $0 |
| 2018 | $613 | $15,500 | $0 | $0 |
| 2017 | $610 | $15,500 | $0 | $0 |
| 2016 | $593 | $15,500 | $0 | $0 |
| 2015 | $586 | $15,500 | $0 | $0 |
| 2013 | -- | $15,500 | $0 | $0 |
Agents Affiliated with this Home
-
Kyle VanderStel

Seller's Agent in 2025
Kyle VanderStel
Kyle VanderStel Realty Group, LLC
(616) 291-1632
2 in this area
41 Total Sales
-
Doren Colley

Buyer's Agent in 2025
Doren Colley
RE/MAX
(616) 617-7346
1 in this area
104 Total Sales
-
Larry Martin

Seller's Agent in 2024
Larry Martin
Keller Williams Realty Rivertown
(616) 437-0838
47 in this area
614 Total Sales
-
Dana VanderWal
D
Seller Co-Listing Agent in 2024
Dana VanderWal
Keller Williams Realty Rivertown
(616) 485-2176
33 in this area
374 Total Sales
Map
Source: Southwestern Michigan Association of REALTORS®
MLS Number: 24032026
APN: 41-17-30-452-024
- 4351 Windcrest Ave SW
- 580 Sun Vale Ln
- 594 Sun Vale Ln Unit 3
- 4097 Rivertown Ln SW
- 5457 Rivertown Cir SW
- 4475 56th St SW
- 5544 Kingsfield Dr
- 5478 Albright Ave SW Unit 50
- 5416 Albright Ave SW Unit 39
- 5560 Albright Ave SW Unit 67
- 5437 Albright Ave SW
- 5561 Canal Ave SW Unit 65
- 4052 Quest Ct SW
- 4700 Albright Ct SW Unit 6
- 5664 Kenstyn Dr
- 3891 56th St SW
- 4232 Limousin Ct SW
- 254 Stonehenge Dr SW
- 5723 Brahman Ct SW
- 3508 River Run St
