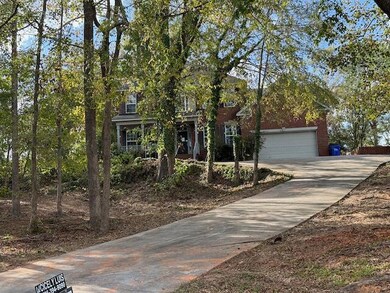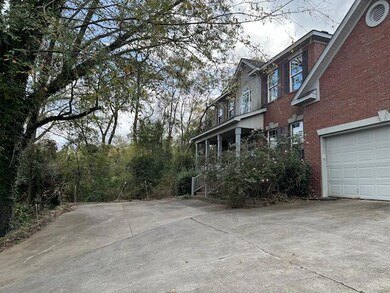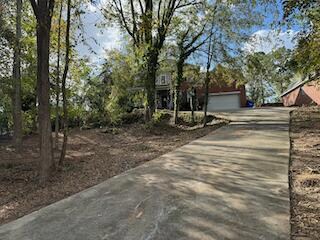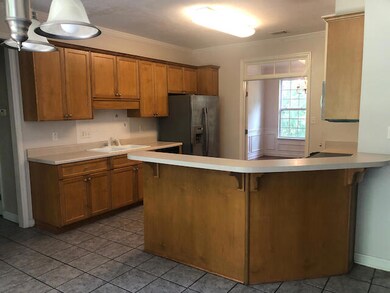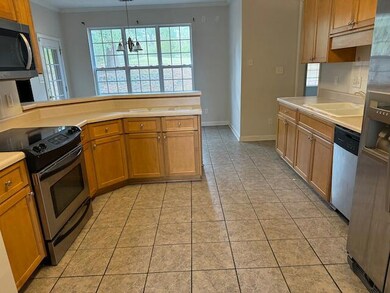
Highlights
- Clubhouse
- Wooded Lot
- Main Floor Primary Bedroom
- Lewiston Elementary School Rated A
- Wood Flooring
- Loft
About This Home
As of December 2024Great neighborhood. This house has a short path from the large backyard to the pool, clubhouse and playground. Spacious 2-story house. Excellent floor plan. Primary bedroom & bath are downstairs. 3 bedrooms, full bath, and loft are upstairs. Covered patio is off the breakfast nook. Gas water heater is in the garage. Lots of potential. Be careful how you park up near the house.
Last Agent to Sell the Property
Century 21 Magnolia License #122987 Listed on: 07/30/2024

Last Buyer's Agent
Derya Martin
ERA Sunrise Realty License #304649
Home Details
Home Type
- Single Family
Est. Annual Taxes
- $3,679
Year Built
- Built in 2004
Lot Details
- 0.45 Acre Lot
- Lot Dimensions are 80x243
- Wooded Lot
HOA Fees
- $33 Monthly HOA Fees
Parking
- 2 Car Attached Garage
- Parking Pad
Home Design
- Fixer Upper
- Brick Exterior Construction
- Slab Foundation
- Composition Roof
- Vinyl Siding
Interior Spaces
- 2,787 Sq Ft Home
- 2-Story Property
- Family Room with Fireplace
- Living Room
- Breakfast Room
- Dining Room
- Loft
- Bonus Room
- Pull Down Stairs to Attic
- Washer Hookup
Kitchen
- Eat-In Kitchen
- Electric Range
- Dishwasher
Flooring
- Wood
- Carpet
- Ceramic Tile
Bedrooms and Bathrooms
- 4 Bedrooms
- Primary Bedroom on Main
- Walk-In Closet
Outdoor Features
- Patio
- Front Porch
Schools
- Lewiston Elementary School
- Evans Middle School
- Evans High School
Utilities
- Multiple cooling system units
- Forced Air Heating and Cooling System
- Multiple Heating Units
- Heating System Uses Natural Gas
- Gas Water Heater
Listing and Financial Details
- Legal Lot and Block 1 / C
- Assessor Parcel Number 067470
Community Details
Overview
- Woodlief Subdivision
Amenities
- Clubhouse
Recreation
- Community Playground
- Community Pool
Ownership History
Purchase Details
Home Financials for this Owner
Home Financials are based on the most recent Mortgage that was taken out on this home.Purchase Details
Purchase Details
Purchase Details
Home Financials for this Owner
Home Financials are based on the most recent Mortgage that was taken out on this home.Purchase Details
Home Financials for this Owner
Home Financials are based on the most recent Mortgage that was taken out on this home.Purchase Details
Home Financials for this Owner
Home Financials are based on the most recent Mortgage that was taken out on this home.Similar Homes in Evans, GA
Home Values in the Area
Average Home Value in this Area
Purchase History
| Date | Type | Sale Price | Title Company |
|---|---|---|---|
| Warranty Deed | -- | -- | |
| Warranty Deed | -- | -- | |
| Warranty Deed | -- | -- | |
| Warranty Deed | $298,000 | -- | |
| Deed | $210,000 | -- | |
| Warranty Deed | $245,900 | -- | |
| Warranty Deed | $245,900 | -- |
Mortgage History
| Date | Status | Loan Amount | Loan Type |
|---|---|---|---|
| Previous Owner | $298,000 | VA | |
| Previous Owner | $182,055 | VA | |
| Previous Owner | $212,507 | VA | |
| Previous Owner | $216,930 | VA | |
| Previous Owner | $172,000 | New Conventional |
Property History
| Date | Event | Price | Change | Sq Ft Price |
|---|---|---|---|---|
| 07/16/2025 07/16/25 | For Sale | $375,000 | +36.4% | $135 / Sq Ft |
| 12/31/2024 12/31/24 | Sold | $275,000 | -3.5% | $99 / Sq Ft |
| 11/20/2024 11/20/24 | Pending | -- | -- | -- |
| 11/06/2024 11/06/24 | Price Changed | $285,000 | -6.6% | $102 / Sq Ft |
| 10/07/2024 10/07/24 | Price Changed | $305,000 | -5.0% | $109 / Sq Ft |
| 09/06/2024 09/06/24 | Price Changed | $321,000 | -3.0% | $115 / Sq Ft |
| 07/30/2024 07/30/24 | For Sale | $331,000 | +11.1% | $119 / Sq Ft |
| 09/10/2021 09/10/21 | Off Market | $298,000 | -- | -- |
| 09/01/2021 09/01/21 | Sold | $298,000 | +1.5% | $107 / Sq Ft |
| 08/20/2021 08/20/21 | Pending | -- | -- | -- |
| 07/19/2021 07/19/21 | For Sale | $293,500 | +8.7% | $105 / Sq Ft |
| 09/19/2017 09/19/17 | Sold | -- | -- | -- |
| 08/20/2017 08/20/17 | Pending | -- | -- | -- |
| 07/14/2017 07/14/17 | For Sale | $270,000 | 0.0% | $94 / Sq Ft |
| 05/23/2013 05/23/13 | Rented | $1,500 | -- | -- |
Tax History Compared to Growth
Tax History
| Year | Tax Paid | Tax Assessment Tax Assessment Total Assessment is a certain percentage of the fair market value that is determined by local assessors to be the total taxable value of land and additions on the property. | Land | Improvement |
|---|---|---|---|---|
| 2024 | $3,694 | $145,522 | $27,404 | $118,118 |
| 2023 | $3,694 | $142,239 | $26,904 | $115,335 |
| 2022 | $3,155 | $119,200 | $23,520 | $95,680 |
| 2021 | $3,076 | $111,004 | $22,304 | $88,700 |
| 2020 | $2,988 | $105,527 | $21,004 | $84,523 |
| 2019 | $2,910 | $102,717 | $20,804 | $81,913 |
| 2018 | $2,893 | $101,756 | $20,004 | $81,752 |
| 2017 | $2,872 | $100,670 | $19,404 | $81,266 |
| 2016 | $2,713 | $98,476 | $18,880 | $79,596 |
| 2015 | $2,546 | $92,119 | $18,580 | $73,539 |
| 2014 | $2,529 | $90,364 | $18,580 | $71,784 |
Agents Affiliated with this Home
-
Derya Martin

Seller's Agent in 2025
Derya Martin
ERA Wilder Realty
(706) 664-7774
19 Total Sales
-
Cicely Luis
C
Seller's Agent in 2024
Cicely Luis
Century 21 Magnolia
(706) 394-9090
17 Total Sales
-
Carrie Burkett
C
Seller's Agent in 2021
Carrie Burkett
Burkett Real Estate Group
(706) 840-0594
23 Total Sales
-
James Paul

Buyer's Agent in 2021
James Paul
Keller Williams Realty Augusta
(706) 951-7699
76 Total Sales
Map
Source: REALTORS® of Greater Augusta
MLS Number: 532259
APN: 067-470
- 712 Harrison Dr
- 937 Rollo Domino Cir
- 960 Woody Hill Cir
- 964 Woody Hill Cir
- 4863 Sharon Dr
- 4851 Sharon Dr
- 4855 Sharon Dr
- 4859 Sharon Dr
- 484 Dickson Dr
- 3220 Windwood St
- 712 Whitney Shoals Rd
- 807 Whitney Shoals Rd
- 856 Whitney Shoals Rd
- 1517 Willow Bay Dr
- 2974 Rosewood Dr
- 4092 Starview Ln
- 675 Whitney Shoals Rd
- 671 Whitney Shoals Rd
- 229 Asa Way
- 1237 Berkley Hills Pass

