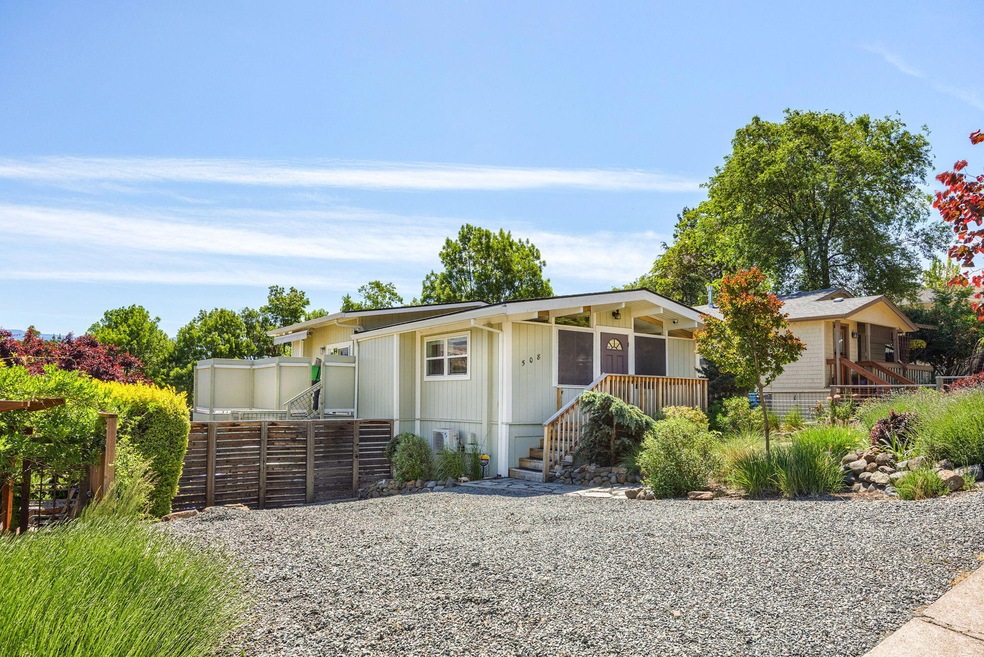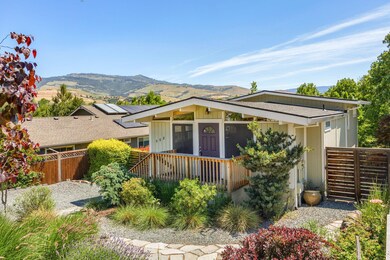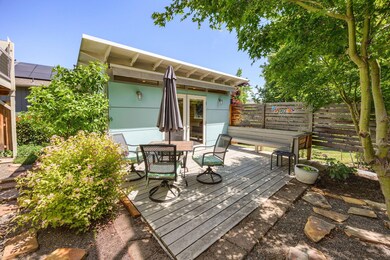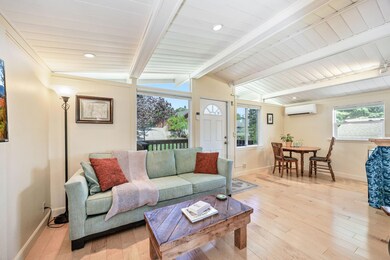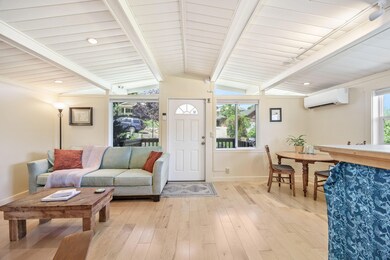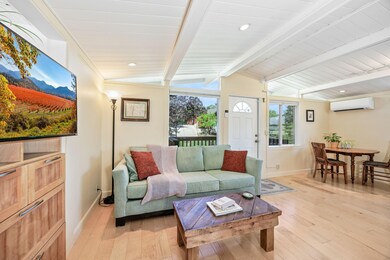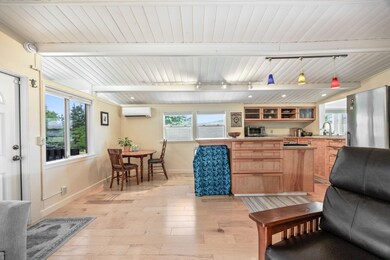
508 Ann St Ashland, OR 97520
Cottage District NeighborhoodHighlights
- Open Floorplan
- Mountain View
- Vaulted Ceiling
- Ashland Middle School Rated A-
- Deck
- Wood Flooring
About This Home
As of July 2025Charming mid-century modern bungalow with views. This lovely and efficient home sits on a spacious lot with beautiful gardens and privacy. The main living space enjoys an open floor plan with vaulted ceilings, hardwood floors, and custom cabinetry. Beyond the main living space lies a family/media room with abundant natural light and views to Grizzly Peak. It opens to a private deck with a retractable awning, perfect for morning coffee and entertaining. The primary bedroom also has large windows letting in light and views, and enjoys an ensuite bathroom. The backyard has a lovely studio with its mini-split unit, making it perfect for whatever your imagination can come up with. It also has a beautiful deck/patio to enjoy peace and quiet while overlooking the lovely landscaping and expansive yard. This is a wonderful opportunity to move into a turnkey home that will not disappoint.
Last Agent to Sell the Property
Full Circle Real Estate Brokerage Phone: 541-951-5711 License #200212183 Listed on: 06/03/2025
Co-Listed By
Full Circle Real Estate Brokerage Phone: 541-951-5711 License #200402274
Home Details
Home Type
- Single Family
Est. Annual Taxes
- $3,211
Year Built
- Built in 1985
Lot Details
- 7,841 Sq Ft Lot
- Fenced
- Drip System Landscaping
- Front and Back Yard Sprinklers
- Garden
- Property is zoned R-1-5-P, R-1-5-P
Parking
- Gravel Driveway
Property Views
- Mountain
- Territorial
- Neighborhood
Home Design
- Cottage
- Block Foundation
- Slab Foundation
- Frame Construction
- Composition Roof
Interior Spaces
- 868 Sq Ft Home
- 1-Story Property
- Open Floorplan
- Built-In Features
- Vaulted Ceiling
- Ceiling Fan
- Gas Fireplace
- Double Pane Windows
- Awning
- Vinyl Clad Windows
- Family Room with Fireplace
- Living Room
- Home Office
Kitchen
- Eat-In Kitchen
- Breakfast Bar
- Cooktop
- Kitchen Island
- Tile Countertops
Flooring
- Wood
- Tile
- Vinyl
Bedrooms and Bathrooms
- 1 Primary Bedroom on Main
- Linen Closet
- 2 Full Bathrooms
- Bathtub with Shower
Laundry
- Dryer
- Washer
Home Security
- Surveillance System
- Carbon Monoxide Detectors
- Fire and Smoke Detector
Eco-Friendly Details
- Sprinklers on Timer
Outdoor Features
- Deck
- Wrap Around Porch
Schools
- Ashland Middle School
- Ashland High School
Utilities
- Ductless Heating Or Cooling System
- Space Heater
- Heat Pump System
- Natural Gas Connected
- Water Heater
Community Details
- No Home Owners Association
Listing and Financial Details
- Tax Lot 1907
- Assessor Parcel Number 10629513
Ownership History
Purchase Details
Home Financials for this Owner
Home Financials are based on the most recent Mortgage that was taken out on this home.Purchase Details
Home Financials for this Owner
Home Financials are based on the most recent Mortgage that was taken out on this home.Purchase Details
Home Financials for this Owner
Home Financials are based on the most recent Mortgage that was taken out on this home.Purchase Details
Home Financials for this Owner
Home Financials are based on the most recent Mortgage that was taken out on this home.Purchase Details
Purchase Details
Home Financials for this Owner
Home Financials are based on the most recent Mortgage that was taken out on this home.Purchase Details
Purchase Details
Home Financials for this Owner
Home Financials are based on the most recent Mortgage that was taken out on this home.Purchase Details
Home Financials for this Owner
Home Financials are based on the most recent Mortgage that was taken out on this home.Purchase Details
Home Financials for this Owner
Home Financials are based on the most recent Mortgage that was taken out on this home.Purchase Details
Purchase Details
Home Financials for this Owner
Home Financials are based on the most recent Mortgage that was taken out on this home.Similar Homes in Ashland, OR
Home Values in the Area
Average Home Value in this Area
Purchase History
| Date | Type | Sale Price | Title Company |
|---|---|---|---|
| Bargain Sale Deed | -- | None Listed On Document | |
| Warranty Deed | $450,000 | First American | |
| Bargain Sale Deed | -- | Accommodation/Courtesy Recordi | |
| Interfamily Deed Transfer | -- | None Available | |
| Interfamily Deed Transfer | -- | None Available | |
| Interfamily Deed Transfer | -- | None Available | |
| Warranty Deed | $236,000 | Ticor Title Company | |
| Interfamily Deed Transfer | -- | Lawyers Title Ins | |
| Interfamily Deed Transfer | -- | Lawyers Title Ins | |
| Interfamily Deed Transfer | -- | Lawyers Title Ins | |
| Warranty Deed | $225,000 | Lawyers Title Ins | |
| Warranty Deed | $155,000 | Lawyers Title Ins | |
| Warranty Deed | $75,000 | Jackson County Title |
Mortgage History
| Date | Status | Loan Amount | Loan Type |
|---|---|---|---|
| Previous Owner | $300,000 | New Conventional | |
| Previous Owner | $80,000 | Credit Line Revolving | |
| Previous Owner | $159,548 | New Conventional | |
| Previous Owner | $38,000 | Credit Line Revolving | |
| Previous Owner | $164,000 | New Conventional | |
| Previous Owner | $100,000 | Credit Line Revolving | |
| Previous Owner | $82,762 | Purchase Money Mortgage | |
| Previous Owner | $60,000 | No Value Available |
Property History
| Date | Event | Price | Change | Sq Ft Price |
|---|---|---|---|---|
| 07/17/2025 07/17/25 | Sold | $505,000 | +3.1% | $582 / Sq Ft |
| 06/07/2025 06/07/25 | Pending | -- | -- | -- |
| 06/03/2025 06/03/25 | For Sale | $490,000 | +8.9% | $565 / Sq Ft |
| 06/28/2021 06/28/21 | Sold | $450,000 | 0.0% | $518 / Sq Ft |
| 05/21/2021 05/21/21 | Pending | -- | -- | -- |
| 05/18/2021 05/18/21 | For Sale | $450,000 | +90.7% | $518 / Sq Ft |
| 11/14/2014 11/14/14 | Sold | $236,000 | -1.3% | $472 / Sq Ft |
| 09/17/2014 09/17/14 | Pending | -- | -- | -- |
| 07/18/2014 07/18/14 | For Sale | $239,000 | -- | $478 / Sq Ft |
Tax History Compared to Growth
Tax History
| Year | Tax Paid | Tax Assessment Tax Assessment Total Assessment is a certain percentage of the fair market value that is determined by local assessors to be the total taxable value of land and additions on the property. | Land | Improvement |
|---|---|---|---|---|
| 2025 | $3,211 | $207,130 | $104,270 | $102,860 |
| 2024 | $3,211 | $201,100 | $101,240 | $99,860 |
| 2023 | $3,107 | $195,250 | $98,300 | $96,950 |
| 2022 | $3,007 | $195,250 | $98,300 | $96,950 |
| 2021 | $2,905 | $189,570 | $95,440 | $94,130 |
| 2020 | $2,823 | $184,050 | $92,660 | $91,390 |
| 2019 | $2,779 | $173,490 | $87,340 | $86,150 |
| 2018 | $2,082 | $133,620 | $84,800 | $48,820 |
| 2017 | $2,067 | $133,620 | $84,800 | $48,820 |
| 2016 | $2,013 | $125,960 | $79,940 | $46,020 |
| 2015 | $1,936 | $125,960 | $79,940 | $46,020 |
| 2014 | $1,873 | $118,740 | $75,360 | $43,380 |
Agents Affiliated with this Home
-
Eric Poole
E
Seller's Agent in 2025
Eric Poole
Full Circle Real Estate
(541) 482-6868
21 in this area
293 Total Sales
-
Mark Philhower

Seller Co-Listing Agent in 2025
Mark Philhower
Full Circle Real Estate
(541) 324-9736
16 in this area
177 Total Sales
-
Kristin McKean
K
Buyer's Agent in 2025
Kristin McKean
Morninglight Properties
(925) 895-3321
7 in this area
69 Total Sales
-
R
Buyer's Agent in 2014
Roberta Broadie
Roberta Broadie Real Estate
Map
Source: Oregon Datashare
MLS Number: 220203180
APN: 10629513
- 360 Briscoe Place
- 403 Briscoe Place
- 533 N Mountain Ave
- 411 N Mountain Ave
- 380 Hemlock Ln
- 138 Clear Creek Dr
- 767 Oak St
- 817 N Mountain Ave Unit 3
- 820 Satsuma Ct Unit 6
- 586 B St
- 597 Mariposa Ct Unit 14
- 815 Boulder Creek Ln Unit 6
- 1283 Hagen Way Unit Lot 9
- 893 Plum Ridge Dr
- 905 Mountain Meadows Cir Unit 3
- 833 Cobblestone Ct
- 923 Mountain Meadows Cir Unit 12
- 237 B St
- 520 Helman St
- 941 Mountain Meadows Cir Unit 20
