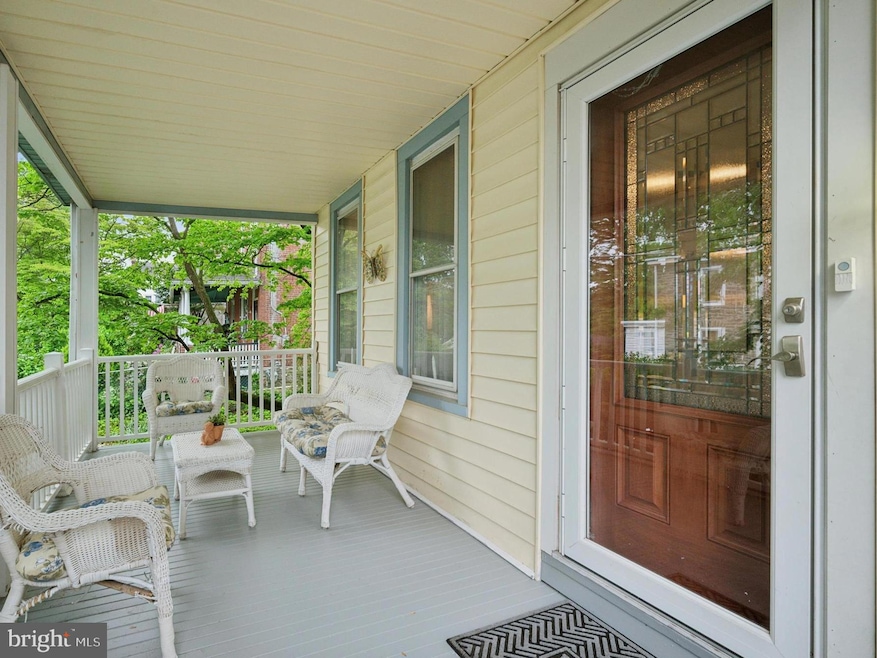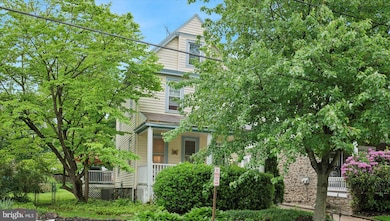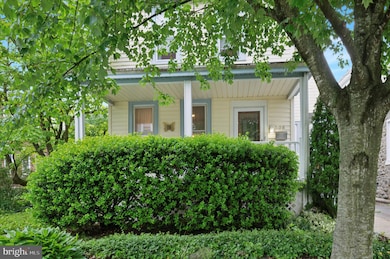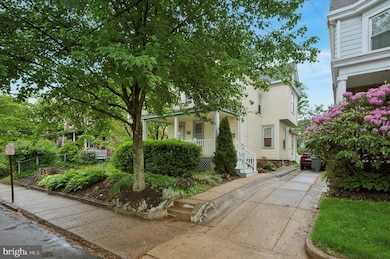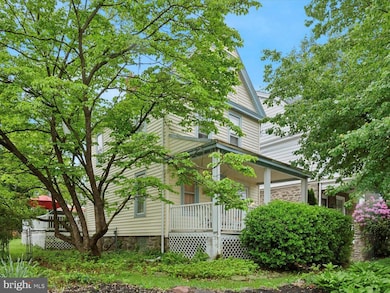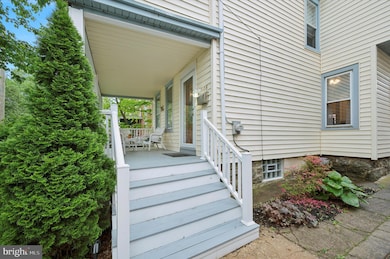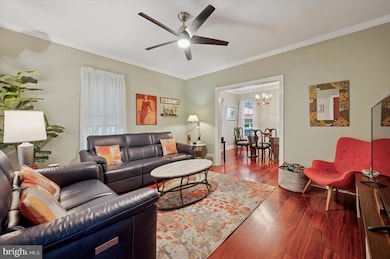
508 Crest Ave Elkins Park, PA 19027
Elkins Park NeighborhoodEstimated payment $2,684/month
Highlights
- Traditional Architecture
- Attic
- Breakfast Room
- Myers Elementary School Rated A-
- No HOA
- Living Room
About This Home
Back on the Market!!! Price Improvement!!!
Welcome to this beautifully maintained 3-bedroom, 1.5-bathroom property offering 1,637 square feet of comfortable living space. Thoughtfully updated, the sunny kitchen features modern finishes and flows seamlessly into the main level, which also includes a convenient laundry room and a stylish powder room. Upstairs, you'll find three generously sized bedrooms with ample closet space, perfect for family living or a home office setup. Storage is plentiful throughout the home, ensuring you’ll have room for everything. Enjoy relaxing mornings on the inviting front porch or entertain with ease on the large backyard deck, surrounded by landscaped grounds that offer privacy and curb appeal. This home blends timeless charm with functional updates—ideal for those looking for space, style, and convenience in a classic traditional layout. Attention Commuters! 508 Crest Avenue is a quick walk to the Melrose Regional Rail Line and Myers Elementary. It’s minutes away from public transportation, Rt 309, PA Turnpike, supermarkets, Hiway Movie Theater, restaurants, shopping malls, Elkins Park Library, parks and downtown Philadelphia. Come tour this lovely home and make it yours!
Home Details
Home Type
- Single Family
Est. Annual Taxes
- $6,961
Year Built
- Built in 1920
Lot Details
- 6,250 Sq Ft Lot
- Lot Dimensions are 50.00 x 0.00
- Property is in very good condition
- Property is zoned 1101 RES: 1 FAM
Parking
- On-Street Parking
Home Design
- Traditional Architecture
- Poured Concrete
- Vinyl Siding
- Concrete Perimeter Foundation
Interior Spaces
- 1,637 Sq Ft Home
- Property has 2 Levels
- Living Room
- Breakfast Room
- Dining Room
- Attic
Bedrooms and Bathrooms
- 3 Bedrooms
- En-Suite Primary Bedroom
Laundry
- Laundry Room
- Laundry on main level
Unfinished Basement
- Walk-Up Access
- Interior and Rear Basement Entry
- Water Proofing System
- Sump Pump
Schools
- Myers Elementary School
- Cedarbrook Middle School
- Cheltenham High School
Utilities
- Forced Air Heating and Cooling System
- Natural Gas Water Heater
Community Details
- No Home Owners Association
- Elkins Park Subdivision
Listing and Financial Details
- Tax Lot 053
- Assessor Parcel Number 31-00-07603-007
Map
Home Values in the Area
Average Home Value in this Area
Tax History
| Year | Tax Paid | Tax Assessment Tax Assessment Total Assessment is a certain percentage of the fair market value that is determined by local assessors to be the total taxable value of land and additions on the property. | Land | Improvement |
|---|---|---|---|---|
| 2024 | $6,761 | $101,230 | $37,320 | $63,910 |
| 2023 | $6,685 | $101,230 | $37,320 | $63,910 |
| 2022 | $6,570 | $101,230 | $37,320 | $63,910 |
| 2021 | $6,390 | $101,230 | $37,320 | $63,910 |
| 2020 | $6,206 | $101,230 | $37,320 | $63,910 |
| 2019 | $6,082 | $101,230 | $37,320 | $63,910 |
| 2018 | $1,945 | $101,230 | $37,320 | $63,910 |
| 2017 | $5,807 | $101,230 | $37,320 | $63,910 |
| 2016 | $5,767 | $101,230 | $37,320 | $63,910 |
| 2015 | $5,498 | $101,230 | $37,320 | $63,910 |
| 2014 | $5,498 | $101,230 | $37,320 | $63,910 |
Property History
| Date | Event | Price | Change | Sq Ft Price |
|---|---|---|---|---|
| 06/30/2025 06/30/25 | Price Changed | $379,900 | 0.0% | $232 / Sq Ft |
| 06/30/2025 06/30/25 | For Sale | $379,900 | -5.0% | $232 / Sq Ft |
| 06/29/2025 06/29/25 | Off Market | $399,900 | -- | -- |
| 06/04/2025 06/04/25 | For Sale | $399,900 | -- | $244 / Sq Ft |
Purchase History
| Date | Type | Sale Price | Title Company |
|---|---|---|---|
| Deed | $51,000 | -- |
Similar Homes in the area
Source: Bright MLS
MLS Number: PAMC2142584
APN: 31-00-07603-007
- 7301 Granite Rd
- 422 Valley Rd
- 900 Valley Rd Unit D-303
- 7413 Coventry Ave
- 702 Oak Lane Ave
- 6704 N 6th St
- 6711 N 5th St
- 811 Stratford Ave
- 1007 Valley Rd
- 417 66th Ave
- 204 Lenape Ave
- 7608 Coventry Ave
- 7307 N 12th St
- 1002 66th Ave
- 6531 N 2nd St
- 6409 N 7th St
- 6412 N 5th St
- 109 Surrey Rd
- 104 Johns Rd
- 1306 W Cheltenham Ave
- 7301 Chestnut Ave Unit 3
- 902 Valley Rd
- 6624 6630 N 5th St Unit A-4
- 210 W Cheltenham Ave
- 6628 N 8th St Unit D4
- 245 Barclay Cir
- 166 W Cheltenham Ave
- 6901-6907 Old York Rd
- 257 Chelten Ave
- 7340 Old York Rd
- 6226 N 4th St
- 1325 66th Ave
- 7002 N Broad St Unit D432
- 7002 N Broad St Unit 142C
- 401 W Godfrey Ave
- 6301-6341 N 10th St
- 6708 N Broad St Unit EFFICIENCY
- 7034 N Broad St Unit 2
- 7020 N Broad St
- 7106 N Broad St Unit 3
