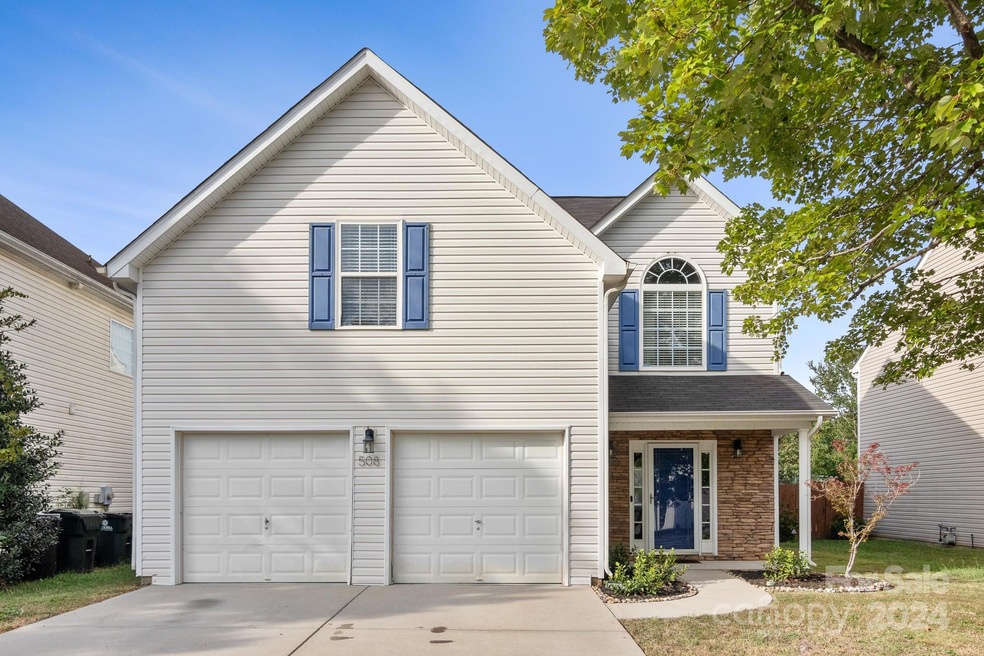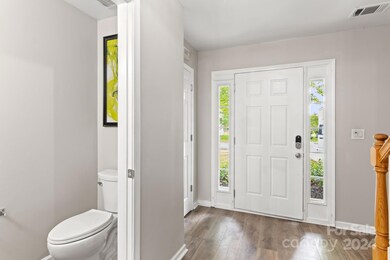
508 Dayton Rd Rock Hill, SC 29732
Highlights
- Traditional Architecture
- 2 Car Attached Garage
- Central Air
- Fireplace
- Laundry Room
About This Home
As of March 2025Welcome to this beautiful, updated home with so much to offer in Pennigton Place. 4 bedrooms, 2.5 baths that is sure to impress. Boasting an open floor plan which allows room to spread out with upgrades galore. Cozy up to the fireplace that is the focal point of the large great room. There is new luxury vinyl plank flooring on the main level. New carpet and luxury vinyl plank upstairs. New neutral paint throughout. New granite countertops and appliances in kitchen. Fresh painted cabinets help complete the new space. New light fixtures throughout the home also. The primary suite is extremely large with a flex/office space. High, tray ceilings in all bedrooms really open each room up. The backyard is fenced in. Situated in a highly desirable area that is very close to shopping, etc. Conveniently located just 5 to 8 minutes from I-77, this home offers easy access to amenities while providing a retreat from the hustle and bustle of daily life. Check this one out today!
Last Agent to Sell the Property
Fathom Realty Brokerage Email: sold@homesbycrystalandco.com License #305238 Listed on: 09/27/2024

Home Details
Home Type
- Single Family
Est. Annual Taxes
- $1,731
Year Built
- Built in 2005
Lot Details
- Property is zoned NMU
HOA Fees
- $17 Monthly HOA Fees
Parking
- 2 Car Attached Garage
Home Design
- Traditional Architecture
- Slab Foundation
- Vinyl Siding
Interior Spaces
- 2-Story Property
- Fireplace
- Laundry Room
Kitchen
- Electric Oven
- Electric Cooktop
- <<microwave>>
- Dishwasher
- Disposal
Bedrooms and Bathrooms
- 4 Bedrooms
Schools
- Old Pointe Elementary School
- Dutchman Creek Middle School
- Northwestern High School
Utilities
- Central Air
- Heat Pump System
Community Details
- Pennington Place HOA, Phone Number (803) 831-7023
- Pennington Place Subdivision
- Mandatory home owners association
Listing and Financial Details
- Assessor Parcel Number 589-06-01-065
Ownership History
Purchase Details
Home Financials for this Owner
Home Financials are based on the most recent Mortgage that was taken out on this home.Purchase Details
Home Financials for this Owner
Home Financials are based on the most recent Mortgage that was taken out on this home.Purchase Details
Home Financials for this Owner
Home Financials are based on the most recent Mortgage that was taken out on this home.Purchase Details
Home Financials for this Owner
Home Financials are based on the most recent Mortgage that was taken out on this home.Purchase Details
Similar Homes in Rock Hill, SC
Home Values in the Area
Average Home Value in this Area
Purchase History
| Date | Type | Sale Price | Title Company |
|---|---|---|---|
| Warranty Deed | $363,000 | None Listed On Document | |
| Warranty Deed | $280,000 | None Listed On Document | |
| Deed | $184,500 | None Available | |
| Warranty Deed | $167,420 | None Available | |
| Warranty Deed | $600,000 | -- |
Mortgage History
| Date | Status | Loan Amount | Loan Type |
|---|---|---|---|
| Open | $353,000 | New Conventional | |
| Previous Owner | $277,700 | New Conventional | |
| Previous Owner | $4,966 | New Conventional | |
| Previous Owner | $3,676 | FHA | |
| Previous Owner | $181,157 | FHA | |
| Previous Owner | $149,050 | New Conventional | |
| Previous Owner | $133,936 | New Conventional | |
| Previous Owner | $33,484 | Unknown |
Property History
| Date | Event | Price | Change | Sq Ft Price |
|---|---|---|---|---|
| 03/27/2025 03/27/25 | Sold | $363,000 | -3.2% | $159 / Sq Ft |
| 02/02/2025 02/02/25 | Price Changed | $375,000 | -1.3% | $164 / Sq Ft |
| 11/11/2024 11/11/24 | Price Changed | $380,000 | -1.3% | $166 / Sq Ft |
| 09/27/2024 09/27/24 | For Sale | $385,000 | +37.5% | $169 / Sq Ft |
| 08/02/2024 08/02/24 | Sold | $280,000 | -8.2% | $123 / Sq Ft |
| 07/09/2024 07/09/24 | Pending | -- | -- | -- |
| 06/21/2024 06/21/24 | For Sale | $305,000 | +65.3% | $134 / Sq Ft |
| 08/17/2020 08/17/20 | Off Market | $184,500 | -- | -- |
| 02/28/2017 02/28/17 | Sold | $184,500 | 0.0% | $82 / Sq Ft |
| 01/31/2017 01/31/17 | Pending | -- | -- | -- |
| 01/27/2017 01/27/17 | For Sale | $184,500 | -- | $82 / Sq Ft |
Tax History Compared to Growth
Tax History
| Year | Tax Paid | Tax Assessment Tax Assessment Total Assessment is a certain percentage of the fair market value that is determined by local assessors to be the total taxable value of land and additions on the property. | Land | Improvement |
|---|---|---|---|---|
| 2024 | $1,731 | $7,889 | $1,047 | $6,842 |
| 2023 | $1,736 | $7,889 | $1,047 | $6,842 |
| 2022 | $1,747 | $7,889 | $1,047 | $6,842 |
| 2021 | -- | $7,889 | $1,047 | $6,842 |
| 2020 | $1,751 | $7,889 | $0 | $0 |
| 2019 | $1,571 | $6,860 | $0 | $0 |
| 2018 | $1,569 | $6,860 | $0 | $0 |
| 2017 | $1,322 | $6,860 | $0 | $0 |
| 2016 | $1,310 | $6,000 | $0 | $0 |
| 2014 | $1,306 | $6,000 | $1,200 | $4,800 |
| 2013 | $1,306 | $6,280 | $1,200 | $5,080 |
Agents Affiliated with this Home
-
Crystal Stringfellow

Seller's Agent in 2025
Crystal Stringfellow
Fathom Realty
(803) 804-3467
32 in this area
127 Total Sales
-
Morgan Thompson

Buyer's Agent in 2025
Morgan Thompson
Fathom Realty NC LLC
(803) 519-8151
5 in this area
18 Total Sales
-
Heather Strowd

Seller's Agent in 2024
Heather Strowd
ERA Live Moore
(704) 779-9481
3 in this area
72 Total Sales
Map
Source: Canopy MLS (Canopy Realtor® Association)
MLS Number: 4181138
APN: 5890601065
- 108 Copes Ct Unit 68
- 220 Otman Ct
- 311 Airport Rd
- 4531 Deer Run None
- 554 Trexler Ln
- 4531 Landmark Dr
- 3316 Fairhaven Rd
- 174 Pine Eagle Dr
- 385 Willow Tree Dr
- 620 Baneberry Bluff Ct
- 3263 Homestead Rd
- 570 Scaleybark Rd
- 229 Campsite Rd
- 3230 Kingsfield Rd
- 845 Creek Bluff Rd
- 221 Pennington Rd
- 104 Hallmark Crossing
- 3250 Celanese Rd
- 3164 Devonshire Dr
- 512 Scarboro Ln






