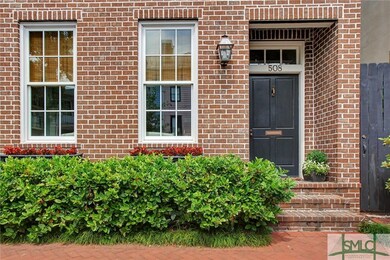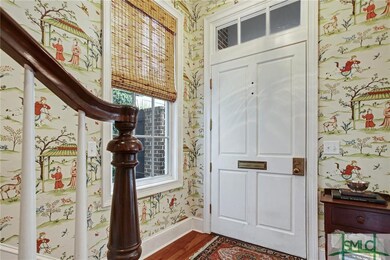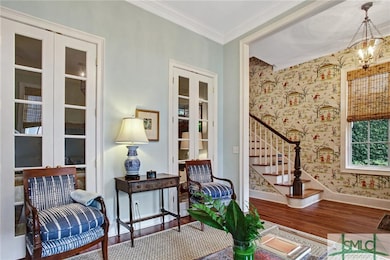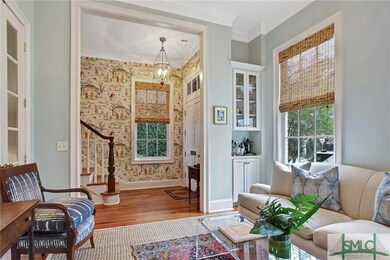
508 E Mcdonough St Savannah, GA 31401
Historic Savannah NeighborhoodHighlights
- Primary Bedroom Suite
- Deck
- Victorian Architecture
- Savannah Arts Academy Rated A+
- Living Room with Fireplace
- 3-minute walk to Greene Square
About This Home
As of September 2020Ready to check all the boxes? Start with a prime location in Landmark Historic District, add a 7-year-old home built to historic standards, without the issues of older homes, and then add one of the most beautiful courtyards in downtown Savannah. Priced like a condo, but with no association fees, this has the features you find at the top of the market--11 foot ceilings downstairs, 10 foot ceilings upstairs, hardwood floors, double-paned windows, built-in bookcases, marble counters, custom cabinets, double vanity in the master bath, oversized shower, walk-in master closet and laundry room. In addition to a traditional historic double parlor layout (complete with French doors), there are the added bonuses of an eat-in kitchen and an office/den upstairs. The courtyard was designed to park a car from the lane, but with plentiful street parking, it has never been needed. Lush landscaping, covered porch and brick pavers create a private retreat. Be sure to check out the 3-D virtual tour!
Last Agent to Sell the Property
Keller Williams Coastal Area P License #306320 Listed on: 04/21/2020

Townhouse Details
Home Type
- Townhome
Est. Annual Taxes
- $3,878
Year Built
- Built in 2013
Lot Details
- 1,568 Sq Ft Lot
- End Unit
- 1 Common Wall
- Wood Fence
- Brick Fence
Home Design
- Victorian Architecture
- Brick Exterior Construction
- Concrete Foundation
- Block Foundation
- Slab Foundation
- Composition Roof
- Concrete Siding
Interior Spaces
- 1,662 Sq Ft Home
- 2-Story Property
- Bookcases
- Fireplace Features Masonry
- Double Pane Windows
- Living Room with Fireplace
- 2 Fireplaces
- Pull Down Stairs to Attic
Kitchen
- Breakfast Area or Nook
- Oven or Range
- Dishwasher
Bedrooms and Bathrooms
- 2 Bedrooms
- Primary Bedroom Upstairs
- Primary Bedroom Suite
- Dual Vanity Sinks in Primary Bathroom
- Separate Shower
Laundry
- Laundry Room
- Laundry in Hall
- Laundry on upper level
Parking
- 1 Parking Garage Space
- Off-Street Parking
Outdoor Features
- Courtyard
- Deck
Location
- City Lot
Utilities
- Central Heating and Cooling System
- Programmable Thermostat
- 110 Volts
- Natural Gas Water Heater
- Cable TV Available
Listing and Financial Details
- Home warranty included in the sale of the property
- Assessor Parcel Number 2-0014-05-007
Ownership History
Purchase Details
Home Financials for this Owner
Home Financials are based on the most recent Mortgage that was taken out on this home.Purchase Details
Similar Homes in Savannah, GA
Home Values in the Area
Average Home Value in this Area
Purchase History
| Date | Type | Sale Price | Title Company |
|---|---|---|---|
| Warranty Deed | $575,000 | -- | |
| Warranty Deed | -- | -- |
Mortgage History
| Date | Status | Loan Amount | Loan Type |
|---|---|---|---|
| Open | $460,000 | New Conventional | |
| Previous Owner | $314,000 | New Conventional |
Property History
| Date | Event | Price | Change | Sq Ft Price |
|---|---|---|---|---|
| 09/03/2020 09/03/20 | Sold | $575,000 | -1.7% | $346 / Sq Ft |
| 04/21/2020 04/21/20 | For Sale | $585,000 | +49.0% | $352 / Sq Ft |
| 12/20/2013 12/20/13 | Sold | $392,500 | 0.0% | $234 / Sq Ft |
| 12/19/2013 12/19/13 | Pending | -- | -- | -- |
| 11/23/2013 11/23/13 | For Sale | $392,500 | -- | $234 / Sq Ft |
Tax History Compared to Growth
Tax History
| Year | Tax Paid | Tax Assessment Tax Assessment Total Assessment is a certain percentage of the fair market value that is determined by local assessors to be the total taxable value of land and additions on the property. | Land | Improvement |
|---|---|---|---|---|
| 2024 | $6,447 | $362,800 | $36,720 | $326,080 |
| 2023 | $2,529 | $295,520 | $36,720 | $258,800 |
| 2022 | $2,583 | $269,840 | $36,720 | $233,120 |
| 2021 | $7,795 | $211,680 | $20,960 | $190,720 |
| 2020 | $3,926 | $195,960 | $20,960 | $175,000 |
| 2019 | $5,662 | $211,800 | $20,960 | $190,840 |
| 2018 | $5,653 | $206,440 | $20,960 | $185,480 |
| 2017 | $5,098 | $176,120 | $20,960 | $155,160 |
| 2016 | $3,478 | $177,680 | $20,960 | $156,720 |
| 2015 | $5,015 | $125,200 | $21,200 | $104,000 |
| 2014 | $4,877 | $123,400 | $0 | $0 |
Agents Affiliated with this Home
-
Matthew Allan KW
M
Seller's Agent in 2020
Matthew Allan KW
Keller Williams Coastal Area P
(912) 401-4663
4 in this area
23 Total Sales
-
Joel Bond

Seller Co-Listing Agent in 2020
Joel Bond
Realty One Group Inclusion
(912) 346-9805
2 in this area
25 Total Sales
-
Annie Rockwell

Buyer's Agent in 2020
Annie Rockwell
Daniel Ravenel SIR
(912) 844-5783
16 in this area
67 Total Sales
-
L
Buyer's Agent in 2013
Lauren Tomhave
Daniel Ravenel SIR
Map
Source: Savannah Multi-List Corporation
MLS Number: 222820
APN: 2001405007
- 220 Houston St
- 507 E Mcdonough St
- 505 E Mcdonough St
- 513 E Perry St
- 544 E Liberty St
- 150 Price St
- 432 E Oglethorpe Ave
- 140 Price St
- 407 E Mcdonough St
- 401 E Hull St
- 536 E Harris St
- 517 E Liberty Ln
- 502 E President St
- 117 Houston St
- 312 E Liberty St
- 308 Habersham St
- 509 E Broughton St
- 302 E Oglethorpe Ave Unit 402
- 302 E Oglethorpe Ave Unit 401
- 302 E Oglethorpe Ave Unit 303






