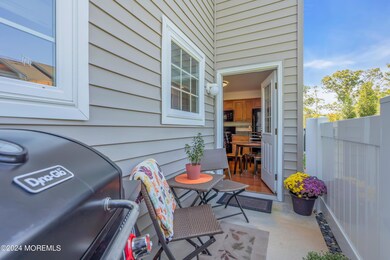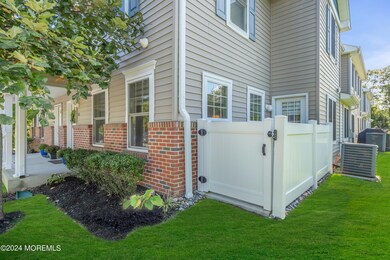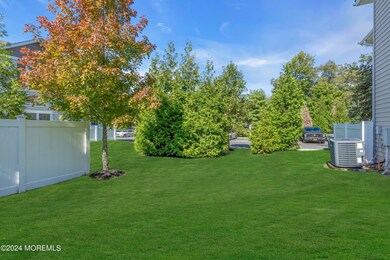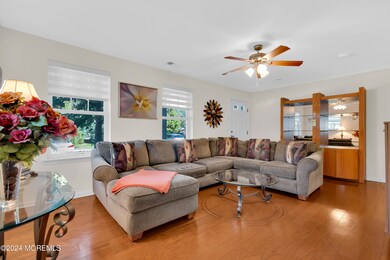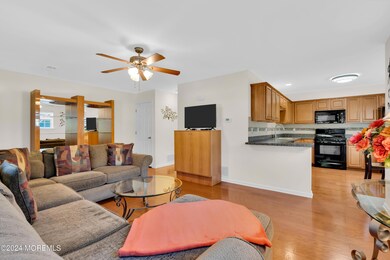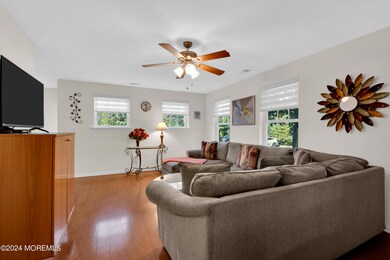
508 Harvest Way Toms River, NJ 08755
Highlights
- Wood Flooring
- End Unit
- Breakfast Area or Nook
- Attic
- Corner Lot
- Crown Molding
About This Home
As of May 2025Convenient living awaits. It is time to own your own home & live your best life, all at the same time. Do not sacrifice and do not rent when you can have this instead. This home is PRISTINE & will provide instant gratification, especially at this price. From the front porch to the rear fenced patio, you will love it all. Large living room with hardwood flooring and plenty of room for everyone to enjoy. Eat in kitchen, custom tile backsplash, full appliance package & lets of sunshine shining through the windows. Door to the fenced patio area. Master bedroom & additional bedroom on the 2nd level with full bath. Custom tile, updated lighting and fixtures. The BEST location, private & close to restaurants, highways & shopping. IMMACULATE, plenty of parking & tucked away in a GREAT COMMUNITY.
Last Agent to Sell the Property
Keller Williams Shore Properties License #0674495 Listed on: 06/28/2024

Last Buyer's Agent
Colette Gioia
Diane Turton, Realtors-Toms River
Townhouse Details
Home Type
- Townhome
Est. Annual Taxes
- $4,849
Year Built
- Built in 2015
Lot Details
- 436 Sq Ft Lot
- End Unit
- Fenced
HOA Fees
- $208 Monthly HOA Fees
Home Design
- Shingle Roof
- Vinyl Siding
Interior Spaces
- 2-Story Property
- Crown Molding
- Ceiling Fan
- Light Fixtures
- Blinds
- Entrance Foyer
- Living Room
- Combination Kitchen and Dining Room
- Utility Room
- Attic
Kitchen
- Breakfast Area or Nook
- Eat-In Kitchen
- Dinette
- Gas Cooktop
- <<microwave>>
- Dishwasher
Flooring
- Wood
- Wall to Wall Carpet
- Ceramic Tile
Bedrooms and Bathrooms
- 2 Bedrooms
- Primary bedroom located on second floor
Laundry
- Dryer
- Washer
Parking
- 1 Parking Space
- No Garage
- Common or Shared Parking
- Visitor Parking
- Open Parking
- Assigned Parking
Outdoor Features
- Patio
- Exterior Lighting
Schools
- Citta Elementary School
- Tr Intr North Middle School
- TOMS River North High School
Utilities
- Forced Air Heating and Cooling System
- Heating System Uses Natural Gas
- Natural Gas Water Heater
Listing and Financial Details
- Exclusions: Personal items, furniture, grill
- Assessor Parcel Number 080017200000001104C0408
Community Details
Overview
- Front Yard Maintenance
- Association fees include trash, exterior maint, lawn maintenance, snow removal
- Autumn Ridge Subdivision, End Unit Floorplan
- On-Site Maintenance
Recreation
- Snow Removal
Pet Policy
- Dogs and Cats Allowed
Ownership History
Purchase Details
Home Financials for this Owner
Home Financials are based on the most recent Mortgage that was taken out on this home.Purchase Details
Home Financials for this Owner
Home Financials are based on the most recent Mortgage that was taken out on this home.Purchase Details
Home Financials for this Owner
Home Financials are based on the most recent Mortgage that was taken out on this home.Similar Homes in the area
Home Values in the Area
Average Home Value in this Area
Purchase History
| Date | Type | Sale Price | Title Company |
|---|---|---|---|
| Deed | $324,500 | Title Forward | |
| Deed | $324,500 | Title Forward | |
| Deed | $310,000 | Oceanview Title | |
| Deed | $165,000 | Multiple |
Mortgage History
| Date | Status | Loan Amount | Loan Type |
|---|---|---|---|
| Open | $22,000 | No Value Available | |
| Closed | $22,000 | No Value Available | |
| Open | $302,500 | New Conventional | |
| Closed | $302,500 | New Conventional | |
| Previous Owner | $210,000 | New Conventional | |
| Previous Owner | $213,400 | New Conventional | |
| Previous Owner | $165,000 | New Conventional |
Property History
| Date | Event | Price | Change | Sq Ft Price |
|---|---|---|---|---|
| 05/20/2025 05/20/25 | Sold | $324,500 | 0.0% | $279 / Sq Ft |
| 02/20/2025 02/20/25 | Pending | -- | -- | -- |
| 02/06/2025 02/06/25 | Price Changed | $324,500 | +1.6% | $279 / Sq Ft |
| 01/10/2025 01/10/25 | Price Changed | $319,500 | -3.0% | $274 / Sq Ft |
| 11/23/2024 11/23/24 | For Sale | $329,500 | +6.3% | $283 / Sq Ft |
| 08/30/2024 08/30/24 | Sold | $310,000 | +3.3% | -- |
| 07/15/2024 07/15/24 | Pending | -- | -- | -- |
| 06/28/2024 06/28/24 | For Sale | $299,999 | -- | -- |
Tax History Compared to Growth
Tax History
| Year | Tax Paid | Tax Assessment Tax Assessment Total Assessment is a certain percentage of the fair market value that is determined by local assessors to be the total taxable value of land and additions on the property. | Land | Improvement |
|---|---|---|---|---|
| 2024 | $4,849 | $280,100 | $155,000 | $125,100 |
| 2023 | $4,672 | $280,100 | $155,000 | $125,100 |
| 2022 | $4,672 | $280,100 | $155,000 | $125,100 |
| 2021 | $3,779 | $151,300 | $40,000 | $111,300 |
| 2020 | $3,763 | $151,300 | $40,000 | $111,300 |
| 2019 | $3,599 | $151,300 | $40,000 | $111,300 |
| 2018 | $3,563 | $151,300 | $40,000 | $111,300 |
| 2017 | $3,539 | $151,300 | $40,000 | $111,300 |
| 2016 | $3,456 | $151,300 | $40,000 | $111,300 |
| 2015 | $3,332 | $40,000 | $40,000 | $0 |
Agents Affiliated with this Home
-
Colette Gioia

Seller's Agent in 2025
Colette Gioia
RE/MAX Revolution
(908) 910-5860
27 in this area
178 Total Sales
-
K
Buyer's Agent in 2025
Karen Vanechanos
Redfin Corporation
-
Susan Staffordsmith

Seller's Agent in 2024
Susan Staffordsmith
Keller Williams Shore Properties
(732) 620-2724
85 in this area
578 Total Sales
Map
Source: MOREMLS (Monmouth Ocean Regional REALTORS®)
MLS Number: 22418244
APN: 08-00172-0000-00011-04-C0408
- 1979 Pamela Ct
- 1210 Cox Cro Rd
- 529 Woodview Rd
- 527 Woodview Rd
- 1854 Charlton Cir
- 1004 Bal Harbor Dr
- 1005 Bal Harbor Dr
- 140 Newington Ln
- 1878 Charlton Cir
- 1196 Arcadia Dr
- 2013 Coconut Grove Ct
- 1183 Cynthia Ln
- 1008 Bal Harbor Dr
- 1803 Old Freehold Rd
- 1013 Bal Harbor Dr
- 2005 Coconut Grove Rd
- 170 Riverwood Dr
- 1012 Bal Harbor Dr
- 1017 Bal Harbor Dr
- 1021 Bal Harbor Dr

