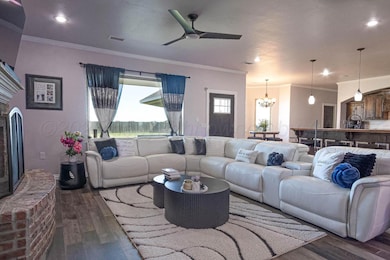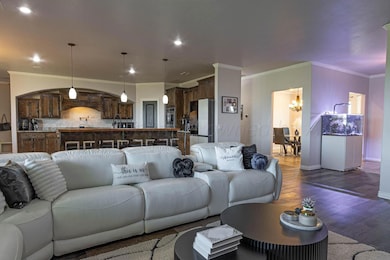5081 Bushland Rd Amarillo, TX 79119
Estimated payment $4,069/month
Highlights
- Very Popular Property
- Safe Room
- Fireplace in Primary Bedroom
- Bushland Intermediate School Rated A-
- Home Theater
- Traditional Architecture
About This Home
Bushland for the win! Unique flexible floor plan with fresh interior paint offers comfortable spaces: 6 bedrooms, 3 living areas, office, 5 bathrooms, plus 4-car oversized garage. Need an ''in-law'' setup? . . . got it! Water is plentiful with a 540' deep well; septic is super sufficient with 2-tank system. Isolated primary bedroom has a sitting area and luxury bathroom (separate shower and tub, 2 vanities, giant closet). You'll appreciate many extras: foam insulation, Class 4 roof, newer HVAC system, storm shelter, RO under prep sink, 30-amp plug for generator, multiple camera surveillance system, Ring doorbell, privacy fence, chicken coop, and dog run. Perfect spaces for home schooling, hobbies, or multi-generation living. All this on 2.16 acres.
Home Details
Home Type
- Single Family
Est. Annual Taxes
- $8,954
Year Built
- Built in 2014
Lot Details
- 2.16 Acre Lot
- West Facing Home
- Dog Run
- Wood Fence
- Sprinkler System
- Zoning described as 2000 - SW of Amarillo City Limits
Parking
- 4 Car Attached Garage
- Side Facing Garage
- Garage Door Opener
Home Design
- Traditional Architecture
- Brick Veneer
- Slab Foundation
- Composition Roof
- Vinyl Siding
Interior Spaces
- 4,465 Sq Ft Home
- 2-Story Property
- Ceiling Fan
- Skylights
- Wood Burning Fireplace
- Electric Fireplace
- Living Room with Fireplace
- 2 Fireplaces
- Breakfast Room
- Formal Dining Room
- Home Theater
- Home Office
- Game Room
- Inside Utility
- Utility Room
Kitchen
- Double Oven
- Cooktop
- Dishwasher
- Disposal
Bedrooms and Bathrooms
- 6 Bedrooms
- Fireplace in Primary Bedroom
- In-Law or Guest Suite
Laundry
- Laundry in Utility Room
- Sink Near Laundry
- Electric Dryer Hookup
Home Security
- Safe Room
- Surveillance System
Schools
- Bushland Elementary And Middle School
- Bushland High School
Utilities
- Two cooling system units
- Central Heating and Cooling System
- Two Heating Systems
- Private Company Owned Well
- Well
- Electric Water Heater
- Septic Tank
- Septic System
Additional Features
- Outdoor Kitchen
- Outside City Limits
Community Details
- No Home Owners Association
- Association Phone (806) 671-3920
Listing and Financial Details
- Exclusions: see Private Remarks
Map
Home Values in the Area
Average Home Value in this Area
Tax History
| Year | Tax Paid | Tax Assessment Tax Assessment Total Assessment is a certain percentage of the fair market value that is determined by local assessors to be the total taxable value of land and additions on the property. | Land | Improvement |
|---|---|---|---|---|
| 2025 | $8,954 | $620,451 | $35,500 | $584,951 |
| 2024 | $8,954 | $631,002 | $28,000 | $749,131 |
| 2023 | $8,622 | $603,792 | $28,000 | $575,792 |
| 2022 | $9,347 | $599,643 | $28,000 | $571,643 |
| 2021 | $7,774 | $474,081 | $28,000 | $446,081 |
| 2020 | $7,359 | $448,390 | $28,000 | $420,390 |
| 2019 | $7,630 | $448,390 | $28,000 | $420,390 |
| 2018 | $7,575 | $448,390 | $28,000 | $420,390 |
| 2017 | $9,308 | $507,162 | $28,000 | $479,162 |
| 2016 | $4,827 | $254,678 | $28,000 | $226,678 |
| 2015 | $789 | $254,678 | $28,000 | $226,678 |
| 2014 | $789 | $46,500 | $21,500 | $25,000 |
Property History
| Date | Event | Price | List to Sale | Price per Sq Ft |
|---|---|---|---|---|
| 10/27/2025 10/27/25 | For Sale | $635,000 | -- | $142 / Sq Ft |
Purchase History
| Date | Type | Sale Price | Title Company |
|---|---|---|---|
| Vendors Lien | -- | None Available | |
| Warranty Deed | -- | None Available |
Mortgage History
| Date | Status | Loan Amount | Loan Type |
|---|---|---|---|
| Open | $424,000 | New Conventional |
Source: Amarillo Association of REALTORS®
MLS Number: 25-9086
APN: R-061-2490-0645
- 0 Bushland Rd Unit 25-162
- 18400 Oak Springs Trail
- 5351 Buffalo Springs Trail
- 0 W County Road 58 Unit 24-6950
- 19081 Elk Springs Rd
- 4451 Cottonwood Springs Rd
- 5050 S Blessen Rd
- 4051 Juniper Springs Rd
- 3851 Juniper Springs Rd
- 19500 Saddlehorn Rd
- 19100 Buck Springs Rd
- 6201 Quail Springs Trail
- 6500 Quail Springs Trail
- 3551 Whitetail Springs Rd
- 19601 County Road 34 Rd W
- 3300 Azusa Dr
- 3301 Tulsa Dr
- 17150 Myers Ln
- 6300 Voorhees Rd
- BT14 Voorhees Rd
- 19100 Buck Springs Rd
- 19150 Buck Springs Rd
- 17900 Lone Ranch Rd
- 6316 Nancy Ellen St
- 6323 Nancy Ellen St
- 9702 Heritage Hills Pkwy
- 9304 Rockwood Dr
- 7108 Beeson St
- 7111 Mosley St
- 7310 Mosley St
- 2100 Cinema Dr
- 7607 Poppin Ln
- 4406 Van Winkle Dr
- 7501 Seville Dr
- 5040 S Coulter St
- 7410 Tuscany Pkwy
- 8200 W Amarillo Blvd
- 3420 S Coulter St
- 4401 S Coulter St
- 6801 Michelle Dr







