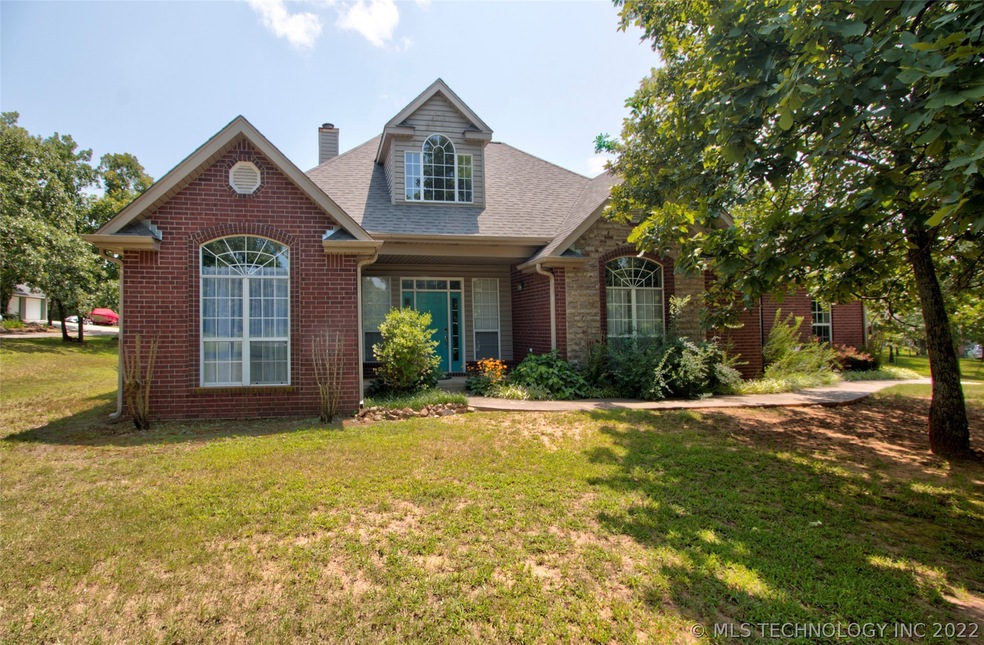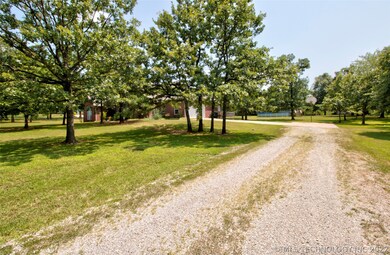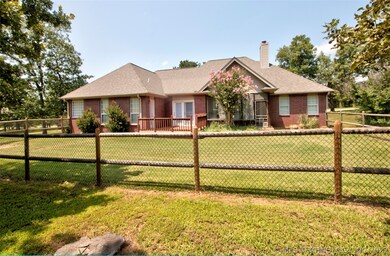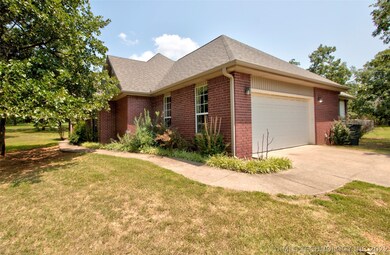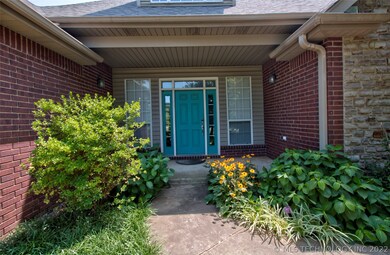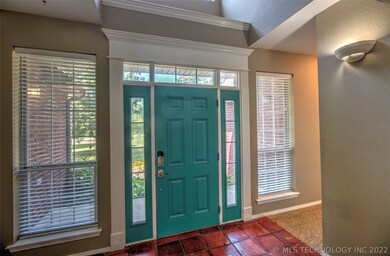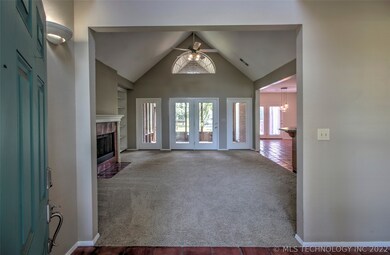
5082 W 165th St N Skiatook, OK 74070
Highlights
- Above Ground Pool
- No HOA
- 2 Car Attached Garage
- Wooded Lot
- Enclosed patio or porch
- Accessible Doors
About This Home
As of September 2021Minutes to the lake, this charmer is nestled in 1.25 acred wooded lot! The home presents 3/2/2 with readers paradise screened in back covered patio. Oversized laundry allows for a nice sized home office. NEW ROOF 2021! NEW HVAC 2018! MUST SEE and hear the quiet!
Last Agent to Sell the Property
Mike and Sandy Seney
RE/MAX Results - Referral Co License #152255 Listed on: 07/23/2021

Home Details
Home Type
- Single Family
Est. Annual Taxes
- $2,398
Year Built
- Built in 1997
Lot Details
- 1.25 Acre Lot
- North Facing Home
- Partially Fenced Property
- Wooded Lot
Parking
- 2 Car Attached Garage
- Side Facing Garage
- Gravel Driveway
Home Design
- Brick Exterior Construction
- Slab Foundation
- Wood Frame Construction
- Fiberglass Roof
- HardiePlank Type
- Asphalt
Interior Spaces
- 2,212 Sq Ft Home
- 1-Story Property
- Ceiling Fan
- Wood Burning Fireplace
- Vinyl Clad Windows
Kitchen
- <<builtInOvenToken>>
- Electric Oven
- Stove
- Range<<rangeHoodToken>>
- <<microwave>>
- Dishwasher
- Laminate Countertops
- Disposal
Flooring
- Carpet
- Tile
Bedrooms and Bathrooms
- 3 Bedrooms
- 2 Full Bathrooms
Pool
- Above Ground Pool
- Pool Liner
Outdoor Features
- Enclosed patio or porch
- Shed
- Rain Gutters
Schools
- Skiatook Elementary And Middle School
- Skiatook High School
Utilities
- Zoned Heating and Cooling
- Programmable Thermostat
- Electric Water Heater
- Septic Tank
Additional Features
- Accessible Doors
- Energy-Efficient Windows
Community Details
- No Home Owners Association
- Osage Co Unplatted Subdivision
Ownership History
Purchase Details
Home Financials for this Owner
Home Financials are based on the most recent Mortgage that was taken out on this home.Purchase Details
Purchase Details
Purchase Details
Purchase Details
Similar Homes in Skiatook, OK
Home Values in the Area
Average Home Value in this Area
Purchase History
| Date | Type | Sale Price | Title Company |
|---|---|---|---|
| Warranty Deed | $283,500 | Apex Ttl & Closing Svcs Llc | |
| Quit Claim Deed | -- | -- | |
| Warranty Deed | $4,000 | -- | |
| Quit Claim Deed | -- | -- | |
| Warranty Deed | $8,000 | -- |
Mortgage History
| Date | Status | Loan Amount | Loan Type |
|---|---|---|---|
| Open | $278,364 | FHA | |
| Previous Owner | $62,187 | Credit Line Revolving |
Property History
| Date | Event | Price | Change | Sq Ft Price |
|---|---|---|---|---|
| 09/10/2021 09/10/21 | Sold | $283,500 | -2.1% | $128 / Sq Ft |
| 07/23/2021 07/23/21 | Pending | -- | -- | -- |
| 07/23/2021 07/23/21 | For Sale | $289,500 | -- | $131 / Sq Ft |
Tax History Compared to Growth
Tax History
| Year | Tax Paid | Tax Assessment Tax Assessment Total Assessment is a certain percentage of the fair market value that is determined by local assessors to be the total taxable value of land and additions on the property. | Land | Improvement |
|---|---|---|---|---|
| 2024 | $3,396 | $34,020 | $810 | $33,210 |
| 2023 | $3,396 | $34,020 | $810 | $33,210 |
| 2022 | $3,370 | $25,555 | $810 | $24,745 |
| 2021 | $2,440 | $25,555 | $810 | $24,745 |
| 2020 | $2,398 | $24,981 | $810 | $24,171 |
| 2019 | $2,427 | $24,981 | $810 | $24,171 |
| 2018 | $2,418 | $24,981 | $810 | $24,171 |
| 2017 | $2,435 | $24,798 | $810 | $23,988 |
| 2016 | $2,369 | $24,076 | $810 | $23,266 |
| 2015 | $2,280 | $23,375 | $810 | $22,565 |
| 2014 | $2,101 | $22,694 | $810 | $21,884 |
| 2013 | $2,134 | $22,033 | $810 | $21,223 |
Agents Affiliated with this Home
-
M
Seller's Agent in 2021
Mike and Sandy Seney
RE/MAX Results - Referral Co
-
Brittani Carns
B
Buyer's Agent in 2021
Brittani Carns
Keller Williams Premier
(918) 272-0809
59 Total Sales
Map
Source: MLS Technology
MLS Number: 2124245
APN: 570058677
- 5029 Woodland Dr
- 16306 N Javine Hill Rd
- 2 Horizon Dr
- 4413 Quail Run
- 0 Holstein Trail Unit 25-40
- 15373 N Javine Hill Rd
- 0000 W 168th St N
- 1060 N Stockman Rd
- 15446 Will Ln
- 920 N Woodview Dr
- 3863 W 173rd St N
- 5682 W Country Rd
- 101 N Castle St
- 103 N Phillips St
- 149 N Phillips St
- 314 N Tallchief St
- 2 N Phillips St
- 3 N Phillips St
- 1 N Phillips St
- 182 N Phillips St
