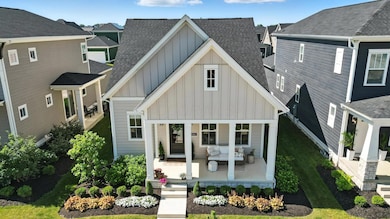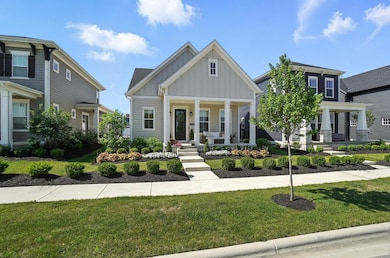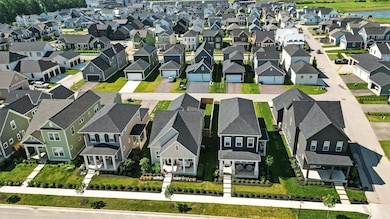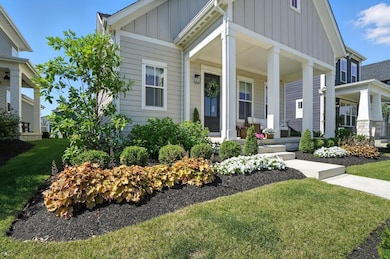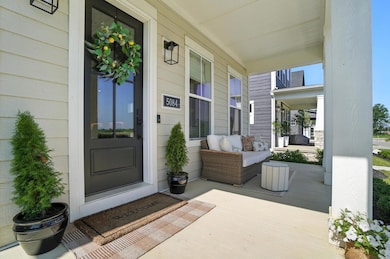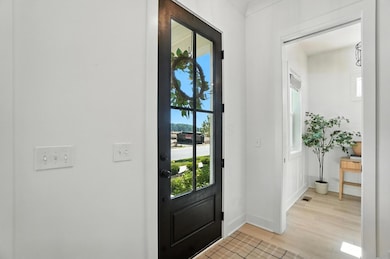
5084 Maple Dr Lewis Center, OH 43035
Orange NeighborhoodEstimated payment $4,601/month
Highlights
- Contemporary Architecture
- Main Floor Primary Bedroom
- Fenced Yard
- Arrowhead Elementary School Rated A
- Great Room
- 2 Car Attached Garage
About This Home
MOVE UP to life on the farm....Evans Farm. This bright and bold two story has finishes that are fabulous, and a floorplan that is flexible. The entry level has natural light flowing into the great room, dining area and designer kitchen. The sprawling primary suite, convenient home office, and laundry area are all located on the entry level as well, making this home a great option for anyone looking for one level living. Upstairs you'll find two spacious bedrooms and an on-trend hallway bathroom with dual sinks and a shower/tub. There is a back porch within the fenced-in yard area.....perfect for kiddies, doggies, or both, to be able to play and run. The basement level is unfinished, but ready for your imagination. It is pre-plumbed for another bathroom, and can become what you want or need in additional living space. All of this is just minutes from all that Evans Farm offers in amenities for active adults and families - fine and casual dining, shops, parks and green space.
Open House Schedule
-
Saturday, August 02, 20252:00 to 5:00 pm8/2/2025 2:00:00 PM +00:008/2/2025 5:00:00 PM +00:00MOVE UP to life on the farm....Evans Farm. This bright and bold two story has finishes that are fabulous, and a floorplan that is flexible. The entry level has natural light flowing into the great room, dining area and designer kitchen. The sprawling primary suite, convenient home office, and laundry area are all located on the entry level as well, making this home a great option for anyone looking for one level living. Upstairs you'll find two spacious bedrooms and an on-trend hallway bathroom with dual sinks and a shower/tub. There is a back porch within the fenced-in yard area.....perfect for kiddies, doggies, or both, to be able to play and run. The basement level is unfinished, but ready for your imagination. It is pre-plumbed for another bathroom, and can become what you want or need in additional living space. All of this is just minutes from all that Evans Farm offers in amenities for active adults and families - fine and casual dining, shops, parks and green space.Add to Calendar
-
Sunday, August 03, 20252:00 to 5:00 pm8/3/2025 2:00:00 PM +00:008/3/2025 5:00:00 PM +00:00MOVE UP to life on the farm....Evans Farm. This bright and bold two story has finishes that are fabulous, and a floorplan that is flexible. The entry level has natural light flowing into the great room, dining area and designer kitchen. The sprawling primary suite, convenient home office, and laundry area are all located on the entry level as well, making this home a great option for anyone looking for one level living. Upstairs you'll find two spacious bedrooms and an on-trend hallway bathroom with dual sinks and a shower/tub. There is a back porch within the fenced-in yard area.....perfect for kiddies, doggies, or both, to be able to play and run. The basement level is unfinished, but ready for your imagination. It is pre-plumbed for another bathroom, and can become what you want or need in additional living space. All of this is just minutes from all that Evans Farm offers in amenities for active adults and families - fine and casual dining, shops, parks and green space.Add to Calendar
Home Details
Home Type
- Single Family
Est. Annual Taxes
- $12,333
Year Built
- Built in 2023
Lot Details
- 5,663 Sq Ft Lot
- Fenced Yard
- Fenced
HOA Fees
- $83 Monthly HOA Fees
Parking
- 2 Car Attached Garage
- On-Street Parking
Home Design
- Contemporary Architecture
Interior Spaces
- 1,759 Sq Ft Home
- 2-Story Property
- Decorative Fireplace
- Insulated Windows
- Great Room
- Carpet
- Home Security System
- Basement
Kitchen
- Gas Range
- Microwave
- Dishwasher
Bedrooms and Bathrooms
- 3 Bedrooms | 1 Primary Bedroom on Main
Laundry
- Laundry on main level
- Gas Dryer Hookup
Utilities
- Forced Air Heating and Cooling System
- Heating System Uses Gas
- Gas Water Heater
Listing and Financial Details
- Assessor Parcel Number 318-210-34-036-000
Community Details
Overview
- Association Phone (614) 889-6600
- Vaughn Group HOA
Recreation
- Bike Trail
Map
Home Values in the Area
Average Home Value in this Area
Tax History
| Year | Tax Paid | Tax Assessment Tax Assessment Total Assessment is a certain percentage of the fair market value that is determined by local assessors to be the total taxable value of land and additions on the property. | Land | Improvement |
|---|---|---|---|---|
| 2024 | $12,333 | $174,340 | $40,180 | $134,160 |
| 2023 | $2,080 | $28,070 | $28,070 | $0 |
| 2022 | $3,604 | $33,250 | $33,250 | $0 |
| 2021 | $0 | $0 | $0 | $0 |
Property History
| Date | Event | Price | Change | Sq Ft Price |
|---|---|---|---|---|
| 07/17/2025 07/17/25 | Price Changed | $630,000 | -- | $358 / Sq Ft |
Purchase History
| Date | Type | Sale Price | Title Company |
|---|---|---|---|
| Warranty Deed | $575,000 | Great American Title | |
| Warranty Deed | $158,500 | Great American Title |
Mortgage History
| Date | Status | Loan Amount | Loan Type |
|---|---|---|---|
| Open | $517,500 | New Conventional |
Similar Homes in the area
Source: Columbus and Central Ohio Regional MLS
MLS Number: 225026428
APN: 318-210-34-036-000
- 5535 Piatt Rd
- 5599 Piatt Rd
- 5542 Hickory Dr
- 5639 Piatt Rd
- 5618 Hickory Dr
- 1877 Poplar Place
- 0 Hickory Dr Unit LOT 8931 225009545
- 5450 Maple Dr
- 2241 Red Oak St
- 0 Center St
- 5421 Mercier St
- 2115 Alum Village Dr
- 1300 Sotherby Crossing
- 5388 Middlebury Loop
- 1229 Fairstone Dr Unit LOT 30030
- 6650 Preserve Dr
- 1245 Ashlar Ln Unit LOT 30038
- 3175 Briarwood Ln
- 4399 Marilyn Dr
- 1006 Oldcastle Rd Unit Lot 54
- 5915 Evans Farm Dr
- 1300 Waxberry Way
- 5400 Shawbury Ln
- 5497 Mercier St
- 6135 Brandon Dr
- 6031 Bluestone Way
- 1254 Fairstone Dr
- 267 Sage Hill Dr
- 5924 Bluestone Way Unit 5924 Bluestone Way
- 484 Greenmont Dr
- 77 Ryan Creek Way
- 5654 Orange Summit Dr
- 121 Sienna Glenn Dr
- 2771 Abbey Knoll Dr
- 212 Messenger Way
- 990 Plumway Ln
- 758 Hyatts Rd
- 8011 Crane's Crossing Dr
- 230 Winter Shadow Loop
- 8059 Crane's Crossing Dr

