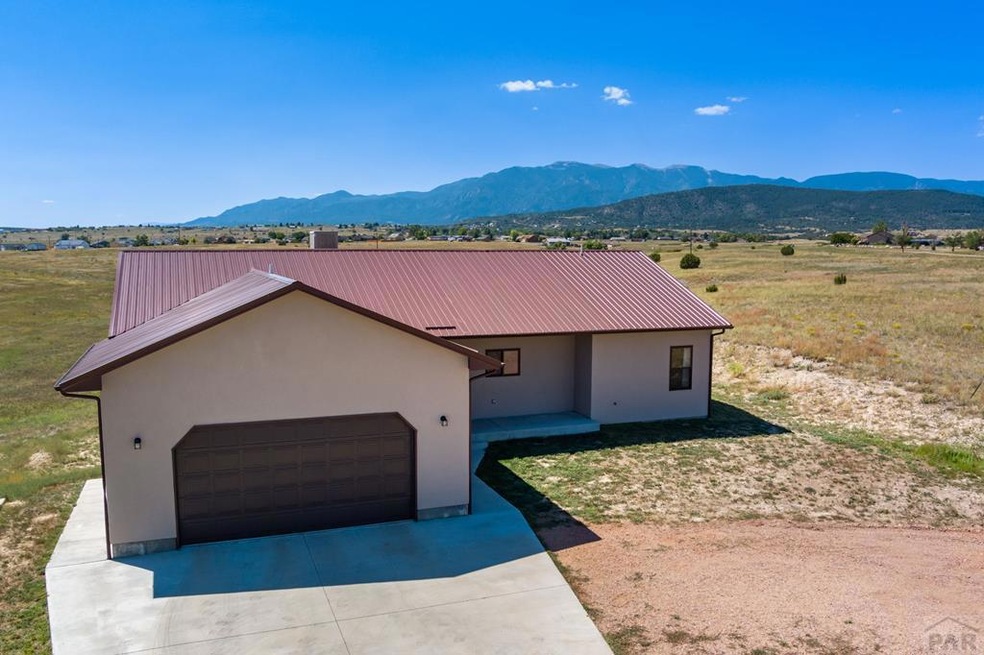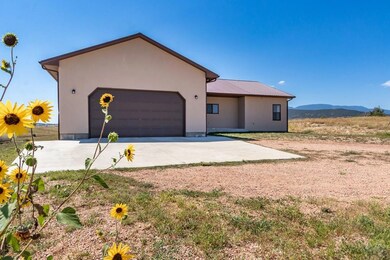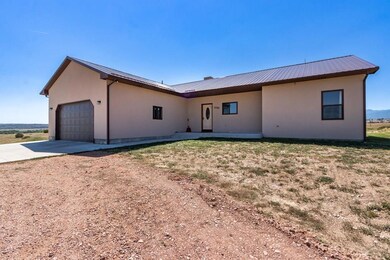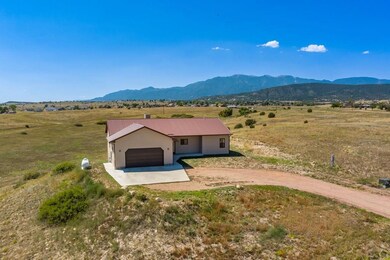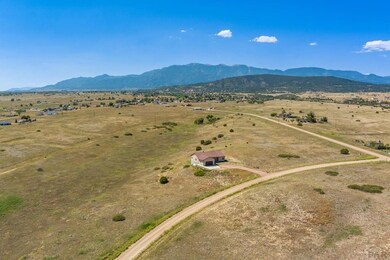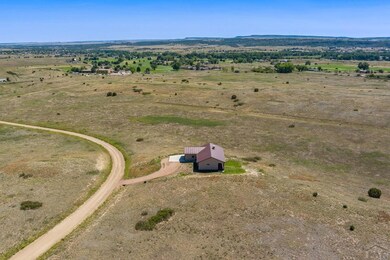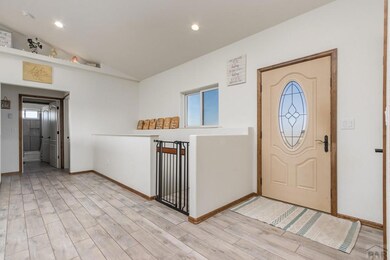
5085 Chaffee Colorado City, CO 81019
Colorado City NeighborhoodHighlights
- 0.65 Acre Lot
- Vaulted Ceiling
- Radiant Floor
- Mountain View
- Ranch Style House
- Lawn
About This Home
As of May 2023Light, Bright and Open! This like brand new custom home features 3 bedroom, 2 baths and a full unfinished walk-out basement ready for you to finish to your specifications. This one checks all the boxes! The main level as well as the basement has hot water, in-floor heating. The spacious kitchen has concrete countertops, custom cabinetry, built-in pantry and lovely breakfast nook. Main bedroom has a huge walk-in closet and en suite bathroom with soaker tub, walk-in shower and Corian countertop. There is a reverse osmosis water filtration system installed which filters all water in the home. Two additional specious bedrooms and a full bathroom complete this open floorplan. The home is in a great location that offers both privacy and space but is also close to all of the amenities.
Last Agent to Sell the Property
Julie Crain
Cold Creek Real Estate, LLC Brokerage Phone: 7196764007 Listed on: 09/07/2022
Home Details
Home Type
- Single Family
Est. Annual Taxes
- $2,772
Year Built
- Built in 2018
Lot Details
- 0.65 Acre Lot
- Irregular Lot
- Lawn
- Property is zoned R-2
Parking
- 2 Car Attached Garage
- Garage Door Opener
Home Design
- Ranch Style House
- Frame Construction
- Metal Roof
- Copper Plumbing
- Stucco
- Lead Paint Disclosure
Interior Spaces
- 1,609 Sq Ft Home
- Vaulted Ceiling
- Ceiling Fan
- Double Pane Windows
- Vinyl Clad Windows
- Window Treatments
- Living Room
- Dining Room
- Mountain Views
- Fire and Smoke Detector
- Laundry on main level
Kitchen
- Gas Oven or Range
- <<builtInMicrowave>>
- Dishwasher
- Solid Surface Countertops
- Disposal
Flooring
- Radiant Floor
- Tile
Bedrooms and Bathrooms
- 3 Bedrooms
- Walk-In Closet
- 2 Bathrooms
- Walk-in Shower
Basement
- Walk-Out Basement
- Basement Fills Entire Space Under The House
Outdoor Features
- Covered Deck
- Covered patio or porch
- Exterior Lighting
Utilities
- Evaporated cooling system
- Heating System Uses Propane
- Tankless Water Heater
- Cable TV Available
Community Details
- No Home Owners Association
- Colorado City Subdivision
Ownership History
Purchase Details
Home Financials for this Owner
Home Financials are based on the most recent Mortgage that was taken out on this home.Purchase Details
Home Financials for this Owner
Home Financials are based on the most recent Mortgage that was taken out on this home.Purchase Details
Purchase Details
Similar Homes in Colorado City, CO
Home Values in the Area
Average Home Value in this Area
Purchase History
| Date | Type | Sale Price | Title Company |
|---|---|---|---|
| Warranty Deed | $437,500 | Fidelity National Title | |
| Warranty Deed | $150,000 | Capstone Title | |
| Quit Claim Deed | -- | None Available | |
| Quit Claim Deed | -- | None Available |
Mortgage History
| Date | Status | Loan Amount | Loan Type |
|---|---|---|---|
| Open | $424,375 | VA | |
| Previous Owner | $75,000 | Credit Line Revolving | |
| Previous Owner | $149,325 | New Conventional | |
| Previous Owner | $145,500 | New Conventional | |
| Previous Owner | $10,186 | Future Advance Clause Open End Mortgage | |
| Previous Owner | $133,168 | Construction |
Property History
| Date | Event | Price | Change | Sq Ft Price |
|---|---|---|---|---|
| 12/31/2024 12/31/24 | For Sale | $489,900 | +12.0% | $304 / Sq Ft |
| 05/30/2023 05/30/23 | Sold | $437,500 | -1.7% | $272 / Sq Ft |
| 10/18/2022 10/18/22 | Price Changed | $444,900 | -1.1% | $277 / Sq Ft |
| 09/07/2022 09/07/22 | For Sale | $449,900 | -- | $280 / Sq Ft |
Tax History Compared to Growth
Tax History
| Year | Tax Paid | Tax Assessment Tax Assessment Total Assessment is a certain percentage of the fair market value that is determined by local assessors to be the total taxable value of land and additions on the property. | Land | Improvement |
|---|---|---|---|---|
| 2024 | $2,750 | $24,370 | -- | -- |
| 2023 | $2,445 | $25,150 | $1,680 | $23,470 |
| 2022 | $2,741 | $23,940 | $1,420 | $22,520 |
| 2021 | $2,772 | $24,640 | $1,470 | $23,170 |
| 2020 | $2,208 | $30,150 | $1,470 | $28,680 |
| 2019 | $2,224 | $19,669 | $358 | $19,311 |
| 2018 | $163 | $360 | $360 | $0 |
| 2017 | $163 | $1,450 | $1,450 | $0 |
| 2016 | $163 | $1,450 | $1,450 | $0 |
| 2015 | $198 | $1,450 | $1,450 | $0 |
| 2014 | $77 | $1,450 | $1,450 | $0 |
Agents Affiliated with this Home
-
Jeannie Medina

Seller's Agent in 2024
Jeannie Medina
Realty Colorado
(719) 671-4303
83 Total Sales
-
J
Seller's Agent in 2023
Julie Crain
Cold Creek Real Estate, LLC
-
Helen Wade
H
Seller Co-Listing Agent in 2023
Helen Wade
Cold Creek Real Estate, LLC
(719) 676-4007
8 in this area
22 Total Sales
-
Chris Martinez

Buyer's Agent in 2023
Chris Martinez
Realty Colorado
(719) 369-3803
1 in this area
77 Total Sales
Map
Source: Pueblo Association of REALTORS®
MLS Number: 205794
APN: 4-7-13-4-09-091
- TBD Jefferson Blvd
- TBD Morgan Place
- LOT 491 Jefferson Blvd
- Lot 438 Garfield St
- Lot 440 Garfield St
- Lot 434 Garfield St
- Lot 439 Garfield St
- lot 269 Morgan Ct
- Lot 329 Sedgwick Ct
- lot 327 Sedgwick Ct
- 0 Sedgwick Ct
- 5020 Chaffee Dr Unit 385
- TBD Sedgwick Ct
- Lot 165 Yuma Place
- Lot 776 Clear Creek Dr
- lot 83 Larimer Ct
- Lot 128 Larimer Ct
- Lot 161 Chaffee Dr
- 0 Hinsdace Dr
- lot 93 Hinsdace Dr
