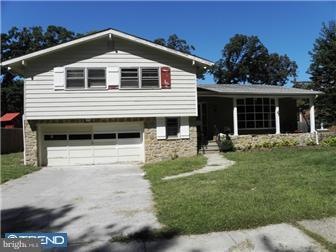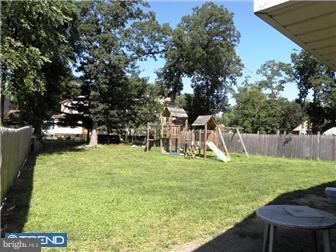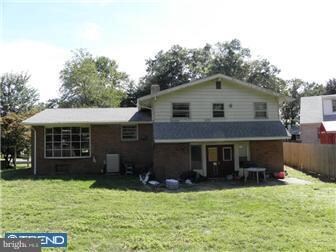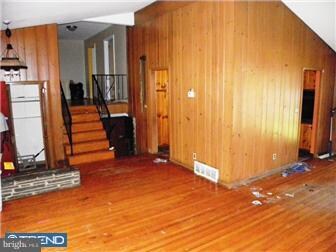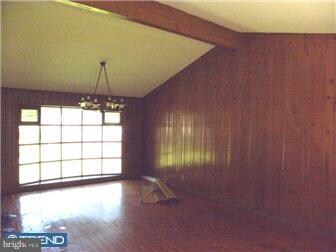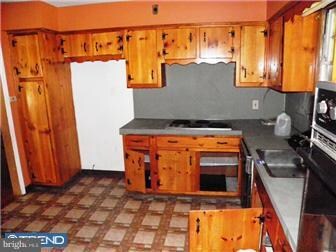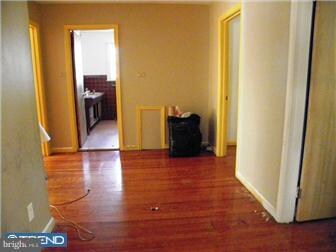
5085 Clayton Ave Pennsauken, NJ 08109
Camden/Pennsauken NeighborhoodHighlights
- Traditional Architecture
- 2 Car Attached Garage
- Living Room
- No HOA
- Eat-In Kitchen
- En-Suite Primary Bedroom
About This Home
As of May 2015Unbelievable story on this short sale property. Chase is ready to do a deal! Much sought after property showing as sold in Jan 2011 never sold. Beautiful hardwood flooring in need of some work. Pine paneling. Kitchen will need to be replaced. Vaulted ceiling in Living Room and Dining Room. Lower level family room with wet bar and woodburning fireplace. Needs AC compressor stolen from property. Water heater appears to be newer. Basement does get wet and will need a french drain system. Windows are older aluminum and in need of replacement. Roof cleared by licensed roofer. Lender has authorized fast track sale at current list price. Investor alert!
Last Buyer's Agent
Bobby Carroll
Keller Williams Realty - Cherry Hill
Home Details
Home Type
- Single Family
Est. Annual Taxes
- $6,090
Year Built
- Built in 1957
Lot Details
- 0.32 Acre Lot
- Lot Dimensions are 62x140
- Property is in below average condition
Parking
- 2 Car Attached Garage
- 2 Open Parking Spaces
Home Design
- Traditional Architecture
- Split Level Home
- Aluminum Siding
- Stone Siding
Interior Spaces
- 2,330 Sq Ft Home
- Brick Fireplace
- Family Room
- Living Room
- Dining Room
- Partial Basement
- Laundry on lower level
Kitchen
- Eat-In Kitchen
- Cooktop<<rangeHoodToken>>
Bedrooms and Bathrooms
- 4 Bedrooms
- En-Suite Primary Bedroom
- 2.5 Bathrooms
Schools
- Pennsauken High School
Utilities
- Heating System Uses Gas
- Natural Gas Water Heater
Community Details
- No Home Owners Association
Listing and Financial Details
- Tax Lot 00008
- Assessor Parcel Number 27-05311-00008
Ownership History
Purchase Details
Home Financials for this Owner
Home Financials are based on the most recent Mortgage that was taken out on this home.Purchase Details
Home Financials for this Owner
Home Financials are based on the most recent Mortgage that was taken out on this home.Purchase Details
Home Financials for this Owner
Home Financials are based on the most recent Mortgage that was taken out on this home.Purchase Details
Home Financials for this Owner
Home Financials are based on the most recent Mortgage that was taken out on this home.Similar Home in Pennsauken, NJ
Home Values in the Area
Average Home Value in this Area
Purchase History
| Date | Type | Sale Price | Title Company |
|---|---|---|---|
| Deed | $215,000 | American Home Title Agency | |
| Deed | $123,656 | Surety Title Corp | |
| Deed | $236,500 | -- | |
| Deed | $149,000 | -- |
Mortgage History
| Date | Status | Loan Amount | Loan Type |
|---|---|---|---|
| Open | $36,309 | FHA | |
| Closed | $36,309 | New Conventional | |
| Open | $211,105 | FHA | |
| Previous Owner | $163,919 | FHA | |
| Previous Owner | $241,584 | Purchase Money Mortgage | |
| Previous Owner | $119,200 | Purchase Money Mortgage |
Property History
| Date | Event | Price | Change | Sq Ft Price |
|---|---|---|---|---|
| 05/29/2015 05/29/15 | Sold | $215,000 | -6.5% | $92 / Sq Ft |
| 03/01/2015 03/01/15 | Price Changed | $230,000 | -1.7% | $99 / Sq Ft |
| 01/28/2015 01/28/15 | Price Changed | $234,000 | -6.4% | $100 / Sq Ft |
| 01/17/2015 01/17/15 | For Sale | $249,989 | +102.2% | $107 / Sq Ft |
| 11/30/2012 11/30/12 | Sold | $123,656 | +3.9% | $53 / Sq Ft |
| 08/16/2012 08/16/12 | Price Changed | $119,000 | 0.0% | $51 / Sq Ft |
| 08/15/2012 08/15/12 | Pending | -- | -- | -- |
| 06/15/2012 06/15/12 | For Sale | $119,000 | -3.8% | $51 / Sq Ft |
| 06/15/2012 06/15/12 | Off Market | $123,656 | -- | -- |
| 06/14/2012 06/14/12 | Pending | -- | -- | -- |
| 04/05/2012 04/05/12 | Price Changed | $119,000 | -3.8% | $51 / Sq Ft |
| 03/29/2012 03/29/12 | Price Changed | $123,656 | 0.0% | $53 / Sq Ft |
| 03/29/2012 03/29/12 | For Sale | $123,656 | 0.0% | $53 / Sq Ft |
| 01/26/2012 01/26/12 | Price Changed | $123,656 | -11.7% | $53 / Sq Ft |
| 10/14/2011 10/14/11 | Price Changed | $140,000 | -6.6% | $60 / Sq Ft |
| 08/19/2011 08/19/11 | Price Changed | $149,900 | -3.3% | $64 / Sq Ft |
| 08/03/2011 08/03/11 | Price Changed | $155,000 | -3.1% | $67 / Sq Ft |
| 07/19/2011 07/19/11 | Price Changed | $160,000 | -3.0% | $69 / Sq Ft |
| 07/02/2011 07/02/11 | Price Changed | $165,000 | -2.9% | $71 / Sq Ft |
| 06/14/2011 06/14/11 | For Sale | $170,000 | -- | $73 / Sq Ft |
Tax History Compared to Growth
Tax History
| Year | Tax Paid | Tax Assessment Tax Assessment Total Assessment is a certain percentage of the fair market value that is determined by local assessors to be the total taxable value of land and additions on the property. | Land | Improvement |
|---|---|---|---|---|
| 2024 | $9,116 | $213,600 | $48,800 | $164,800 |
| 2023 | $9,116 | $213,600 | $48,800 | $164,800 |
| 2022 | $8,243 | $213,600 | $48,800 | $164,800 |
| 2021 | $8,350 | $210,700 | $0 | $0 |
| 2020 | $7,480 | $210,700 | $0 | $0 |
| 2019 | $7,566 | $213,600 | $48,800 | $164,800 |
| 2018 | $7,606 | $213,600 | $48,800 | $164,800 |
| 2017 | $7,621 | $213,600 | $48,800 | $164,800 |
| 2016 | $7,484 | $210,700 | $48,800 | $161,900 |
| 2015 | $7,707 | $210,700 | $48,800 | $161,900 |
| 2014 | $7,130 | $128,200 | $25,300 | $102,900 |
Agents Affiliated with this Home
-
Emmanuel Del Valle

Seller's Agent in 2015
Emmanuel Del Valle
Keller Williams Realty - Cherry Hill
(856) 986-4861
2 in this area
34 Total Sales
-
Tito Santiago

Buyer's Agent in 2015
Tito Santiago
Garden State Properties Group - Merchantville
(215) 280-6538
4 in this area
122 Total Sales
-
Mary Ann Fischer

Seller's Agent in 2012
Mary Ann Fischer
BHHS Fox & Roach
(609) 471-1797
182 Total Sales
-
Patrick Coty

Seller Co-Listing Agent in 2012
Patrick Coty
BHHS Fox & Roach
(856) 816-7437
7 Total Sales
-
B
Buyer's Agent in 2012
Bobby Carroll
Keller Williams Realty - Cherry Hill
Map
Source: Bright MLS
MLS Number: 1004429030
APN: 27-05311-0000-00008
- 4817 Caroline Ave
- 4720 Browning Rd
- 4764 Oak Terrace
- 4732 Oak Terrace
- 207 Hamilton Ave
- 5614 Birch Ave
- 107 Poplar Ave
- 5058 Homestead Ave
- 320 W Maple Ave
- 4150 Baker Ave
- 22 Browning Rd
- 3258 N 48th St
- 2566 43rd St
- 6136 Magnolia Ave
- 6010 Lexington Ave
- 6402 Browning Rd
- 2507 42nd St
- 3725 King Ave
- 526 Merchant St
- 5442 Witherspoon Ave
