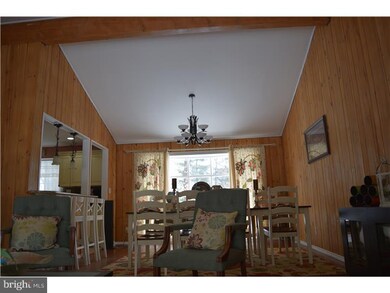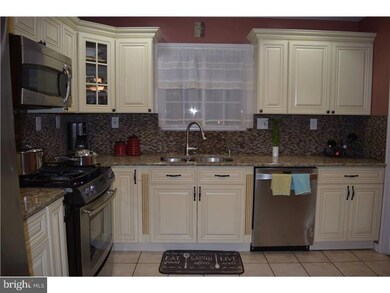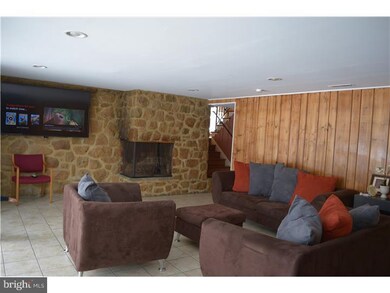
5085 Clayton Ave Pennsauken, NJ 08109
Camden/Pennsauken NeighborhoodHighlights
- Contemporary Architecture
- Wood Flooring
- No HOA
- Cathedral Ceiling
- Attic
- Beamed Ceilings
About This Home
As of May 2015Finally! This welcoming and charming split level is now renovated and staged so that you can envision yourself in this great home, and it's priced to sell. This style is a great value and is very popular for it's spacious multi-levels, allowing for great flow, sun-splashed rooms and stone accent walls. The beautiful updated kitchen offers new ivory cabinetry with soft-close drawers, granite counters, stainless GE appliances, and ceramic tile floors. Never miss out on any activity while cooking and entertaining with a convenient wall opening to the dining room, which also provides terrific breakfast bar seating. The vaulted ceilings provide a volume throughout the 1st floor. A stone wall fireplace accentuates the coziness of the family room, and sliders lead you out onto a patio overlooking a large yard. A half bath and access to the 2 car garage are right off the kitchen. Gorgeous hardwood floors grace the dining room, living room, and the bedrooms. Upstairs, you will find 4 spacious bedrooms, including the master suite with a lovely master bath. The lower level features a very large family room with new tile, another half bath, the home office, and laundry. This home sits on a large lot, and is conveniently located close to Route 38, 70, 130 and all the great shops & restaurants in the area.
Last Agent to Sell the Property
Keller Williams Realty - Cherry Hill License #rs342092 Listed on: 01/17/2015

Home Details
Home Type
- Single Family
Est. Annual Taxes
- $6,795
Year Built
- Built in 1957
Lot Details
- 0.32 Acre Lot
- Lot Dimensions are 62x140
- Property is in good condition
Parking
- 2 Car Attached Garage
- 2 Open Parking Spaces
Home Design
- Contemporary Architecture
- Brick Exterior Construction
- Aluminum Siding
- Stone Siding
Interior Spaces
- 2,330 Sq Ft Home
- Property has 2 Levels
- Beamed Ceilings
- Cathedral Ceiling
- Ceiling Fan
- Stone Fireplace
- Bay Window
- Family Room
- Living Room
- Dining Room
- Wood Flooring
- Attic
Kitchen
- Eat-In Kitchen
- <<builtInMicrowave>>
- Dishwasher
- Disposal
Bedrooms and Bathrooms
- 4 Bedrooms
- En-Suite Primary Bedroom
- En-Suite Bathroom
- Walk-in Shower
Laundry
- Laundry Room
- Laundry on lower level
Basement
- Partial Basement
- Drainage System
Schools
- Roosevelt Elementary School
- Howard M Phifer Middle School
- Pennsauken High School
Utilities
- Forced Air Heating and Cooling System
- Air Filtration System
- Heating System Uses Gas
- Water Treatment System
- Natural Gas Water Heater
- Cable TV Available
Additional Features
- Energy-Efficient Windows
- Porch
Community Details
- No Home Owners Association
- Merchantville Border Subdivision
Listing and Financial Details
- Tax Lot 00008
- Assessor Parcel Number 27-05311-00008
Ownership History
Purchase Details
Home Financials for this Owner
Home Financials are based on the most recent Mortgage that was taken out on this home.Purchase Details
Home Financials for this Owner
Home Financials are based on the most recent Mortgage that was taken out on this home.Purchase Details
Home Financials for this Owner
Home Financials are based on the most recent Mortgage that was taken out on this home.Purchase Details
Home Financials for this Owner
Home Financials are based on the most recent Mortgage that was taken out on this home.Similar Homes in the area
Home Values in the Area
Average Home Value in this Area
Purchase History
| Date | Type | Sale Price | Title Company |
|---|---|---|---|
| Deed | $215,000 | American Home Title Agency | |
| Deed | $123,656 | Surety Title Corp | |
| Deed | $236,500 | -- | |
| Deed | $149,000 | -- |
Mortgage History
| Date | Status | Loan Amount | Loan Type |
|---|---|---|---|
| Open | $36,309 | FHA | |
| Closed | $36,309 | New Conventional | |
| Open | $211,105 | FHA | |
| Previous Owner | $163,919 | FHA | |
| Previous Owner | $241,584 | Purchase Money Mortgage | |
| Previous Owner | $119,200 | Purchase Money Mortgage |
Property History
| Date | Event | Price | Change | Sq Ft Price |
|---|---|---|---|---|
| 05/29/2015 05/29/15 | Sold | $215,000 | -6.5% | $92 / Sq Ft |
| 03/01/2015 03/01/15 | Price Changed | $230,000 | -1.7% | $99 / Sq Ft |
| 01/28/2015 01/28/15 | Price Changed | $234,000 | -6.4% | $100 / Sq Ft |
| 01/17/2015 01/17/15 | For Sale | $249,989 | +102.2% | $107 / Sq Ft |
| 11/30/2012 11/30/12 | Sold | $123,656 | +3.9% | $53 / Sq Ft |
| 08/16/2012 08/16/12 | Price Changed | $119,000 | 0.0% | $51 / Sq Ft |
| 08/15/2012 08/15/12 | Pending | -- | -- | -- |
| 06/15/2012 06/15/12 | For Sale | $119,000 | -3.8% | $51 / Sq Ft |
| 06/15/2012 06/15/12 | Off Market | $123,656 | -- | -- |
| 06/14/2012 06/14/12 | Pending | -- | -- | -- |
| 04/05/2012 04/05/12 | Price Changed | $119,000 | -3.8% | $51 / Sq Ft |
| 03/29/2012 03/29/12 | Price Changed | $123,656 | 0.0% | $53 / Sq Ft |
| 03/29/2012 03/29/12 | For Sale | $123,656 | 0.0% | $53 / Sq Ft |
| 01/26/2012 01/26/12 | Price Changed | $123,656 | -11.7% | $53 / Sq Ft |
| 10/14/2011 10/14/11 | Price Changed | $140,000 | -6.6% | $60 / Sq Ft |
| 08/19/2011 08/19/11 | Price Changed | $149,900 | -3.3% | $64 / Sq Ft |
| 08/03/2011 08/03/11 | Price Changed | $155,000 | -3.1% | $67 / Sq Ft |
| 07/19/2011 07/19/11 | Price Changed | $160,000 | -3.0% | $69 / Sq Ft |
| 07/02/2011 07/02/11 | Price Changed | $165,000 | -2.9% | $71 / Sq Ft |
| 06/14/2011 06/14/11 | For Sale | $170,000 | -- | $73 / Sq Ft |
Tax History Compared to Growth
Tax History
| Year | Tax Paid | Tax Assessment Tax Assessment Total Assessment is a certain percentage of the fair market value that is determined by local assessors to be the total taxable value of land and additions on the property. | Land | Improvement |
|---|---|---|---|---|
| 2024 | $9,116 | $213,600 | $48,800 | $164,800 |
| 2023 | $9,116 | $213,600 | $48,800 | $164,800 |
| 2022 | $8,243 | $213,600 | $48,800 | $164,800 |
| 2021 | $8,350 | $210,700 | $0 | $0 |
| 2020 | $7,480 | $210,700 | $0 | $0 |
| 2019 | $7,566 | $213,600 | $48,800 | $164,800 |
| 2018 | $7,606 | $213,600 | $48,800 | $164,800 |
| 2017 | $7,621 | $213,600 | $48,800 | $164,800 |
| 2016 | $7,484 | $210,700 | $48,800 | $161,900 |
| 2015 | $7,707 | $210,700 | $48,800 | $161,900 |
| 2014 | $7,130 | $128,200 | $25,300 | $102,900 |
Agents Affiliated with this Home
-
Emmanuel Del Valle

Seller's Agent in 2015
Emmanuel Del Valle
Keller Williams Realty - Cherry Hill
(856) 986-4861
2 in this area
34 Total Sales
-
Tito Santiago

Buyer's Agent in 2015
Tito Santiago
Garden State Properties Group - Merchantville
(215) 280-6538
4 in this area
122 Total Sales
-
Mary Ann Fischer

Seller's Agent in 2012
Mary Ann Fischer
BHHS Fox & Roach
(609) 471-1797
182 Total Sales
-
Patrick Coty

Seller Co-Listing Agent in 2012
Patrick Coty
BHHS Fox & Roach
(856) 816-7437
7 Total Sales
-
B
Buyer's Agent in 2012
Bobby Carroll
Keller Williams Realty - Cherry Hill
Map
Source: Bright MLS
MLS Number: 1002521232
APN: 27-05311-0000-00008
- 4817 Caroline Ave
- 4720 Browning Rd
- 4764 Oak Terrace
- 4732 Oak Terrace
- 207 Hamilton Ave
- 5614 Birch Ave
- 107 Poplar Ave
- 5058 Homestead Ave
- 320 W Maple Ave
- 4150 Baker Ave
- 22 Browning Rd
- 3258 N 48th St
- 2566 43rd St
- 6136 Magnolia Ave
- 6010 Lexington Ave
- 6402 Browning Rd
- 2507 42nd St
- 3725 King Ave
- 526 Merchant St
- 5442 Witherspoon Ave






