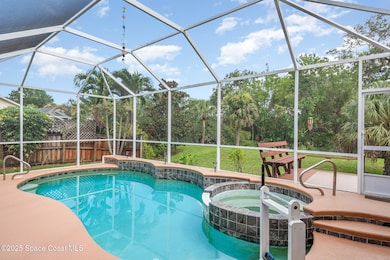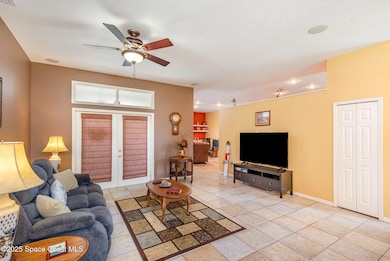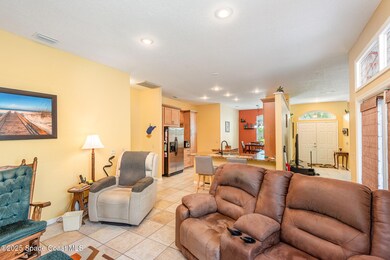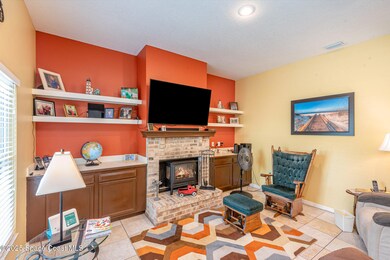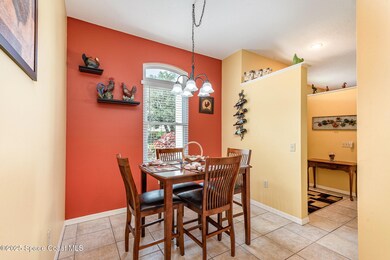
5085 Winchester Dr Titusville, FL 32780
Southern Titusville NeighborhoodEstimated payment $3,299/month
Highlights
- In Ground Pool
- Open Floorplan
- Deck
- Views of Preserve
- Florida Friendly Yard Recognition
- Contemporary Architecture
About This Home
This remarkable residence showcases meticulous pride of ownership, boasting robust block construction, a gourmet-inspired kitchen with ample cabinetry and sleek stainless steel appliances, and three bedrooms in a thoughtful split plan. The expansive master suite offers a spacious garden tub, separate shower, custom built-in closet shelves, and direct access to the pool area. Recent upgrades include the installation of impact windows, a solar attic fan and insulation, and a newer saltwater pool pump. The exterior was painted on September 24, a new roof was installed in August 2024, and a new pool screen enclosure with new screen doors was added in April 2025. Other updates include a new walk in shower in the second bathroom, and new fans on the exterior pool porch. Enjoy relaxing on your wood deck overlooking a nature preserve and spacious backyard. No deed restrictions and ample driveway space to park a boat or camper. A recent 4-point/wind mitigation inspection report is available.
Home Details
Home Type
- Single Family
Est. Annual Taxes
- $2,924
Year Built
- Built in 1991 | Remodeled
Lot Details
- 10,019 Sq Ft Lot
- Northwest Facing Home
- Wood Fence
- Front and Back Yard Sprinklers
- Wooded Lot
HOA Fees
- $8 Monthly HOA Fees
Parking
- 2 Car Garage
- Garage Door Opener
Property Views
- Views of Preserve
- Woods
- Pool
Home Design
- Contemporary Architecture
- Shingle Roof
- Concrete Siding
- Asphalt
- Stucco
Interior Spaces
- 2,066 Sq Ft Home
- 1-Story Property
- Open Floorplan
- Furniture Can Be Negotiated
- Built-In Features
- Ceiling Fan
- Electric Fireplace
- Entrance Foyer
- Screened Porch
- Attic Fan
Kitchen
- Eat-In Kitchen
- Convection Oven
- Electric Range
- Microwave
- Ice Maker
- Dishwasher
- Disposal
Flooring
- Wood
- Tile
Bedrooms and Bathrooms
- 3 Bedrooms
- Split Bedroom Floorplan
- Dual Closets
- Walk-In Closet
- 2 Full Bathrooms
- Separate Shower in Primary Bathroom
Laundry
- Laundry in unit
- Dryer
Home Security
- Hurricane or Storm Shutters
- High Impact Windows
- Fire and Smoke Detector
Eco-Friendly Details
- Energy-Efficient Windows
- Energy-Efficient Doors
- Watersense Fixture
- Florida Friendly Yard Recognition
Pool
- In Ground Pool
- Saltwater Pool
- Screen Enclosure
Outdoor Features
- Courtyard
- Deck
- Patio
- Shed
Schools
- Apollo Elementary School
- Jackson Middle School
- Titusville High School
Utilities
- Cooling System Mounted To A Wall/Window
- Central Heating and Cooling System
- Heat Pump System
- Electric Water Heater
- Cable TV Available
Community Details
- Cathedral Pines I Section 2 Association
- Cathedral Pines Ii Section 2 Subdivision
Listing and Financial Details
- Assessor Parcel Number 22-35-29-02-00000.0-0067.00
Map
Home Values in the Area
Average Home Value in this Area
Tax History
| Year | Tax Paid | Tax Assessment Tax Assessment Total Assessment is a certain percentage of the fair market value that is determined by local assessors to be the total taxable value of land and additions on the property. | Land | Improvement |
|---|---|---|---|---|
| 2023 | $2,924 | $195,090 | $0 | $0 |
| 2022 | $2,744 | $189,410 | $0 | $0 |
| 2021 | $2,821 | $183,900 | $0 | $0 |
| 2020 | $2,819 | $181,370 | $0 | $0 |
| 2019 | $2,868 | $177,300 | $0 | $0 |
| 2018 | $2,888 | $174,000 | $0 | $0 |
| 2017 | $2,872 | $170,430 | $0 | $0 |
| 2016 | $2,810 | $166,930 | $44,000 | $122,930 |
| 2015 | $3,603 | $154,420 | $44,000 | $110,420 |
| 2014 | $3,376 | $143,740 | $38,000 | $105,740 |
Property History
| Date | Event | Price | Change | Sq Ft Price |
|---|---|---|---|---|
| 07/18/2025 07/18/25 | For Sale | $550,000 | +148.9% | $266 / Sq Ft |
| 05/08/2015 05/08/15 | Sold | $221,000 | -3.5% | $107 / Sq Ft |
| 03/18/2015 03/18/15 | Pending | -- | -- | -- |
| 03/09/2015 03/09/15 | For Sale | $229,000 | +30.5% | $110 / Sq Ft |
| 03/15/2013 03/15/13 | Sold | $175,500 | +11.9% | $85 / Sq Ft |
| 01/29/2013 01/29/13 | Pending | -- | -- | -- |
| 01/15/2013 01/15/13 | For Sale | $156,900 | -- | $76 / Sq Ft |
Purchase History
| Date | Type | Sale Price | Title Company |
|---|---|---|---|
| Warranty Deed | $221,000 | Fidelity Natl Title Fl Inc | |
| Warranty Deed | $175,500 | Reo Title Company Of Fl Llc | |
| Warranty Deed | $117,200 | First International Title In | |
| Warranty Deed | -- | -- |
Mortgage History
| Date | Status | Loan Amount | Loan Type |
|---|---|---|---|
| Open | $141,000 | New Conventional | |
| Open | $216,997 | FHA | |
| Previous Owner | $140,400 | No Value Available | |
| Previous Owner | $125,000 | Unknown | |
| Previous Owner | $90,000 | Unknown |
Similar Homes in Titusville, FL
Source: Space Coast MLS (Space Coast Association of REALTORS®)
MLS Number: 1052166
APN: 22-35-29-02-00000.0-0067.00
- 5175 Walton Ave
- 4980 Walton Ave
- 4970 Walton Ave
- 2370 Saint Andrews Dr
- 2041 Sun Valley St
- 5170 Volusia Ave
- Lot 2 Volusia Ave
- 5315 Volusia Ave
- 4875 Winchester Dr
- 4840 Volusia Ave
- 4707 Nader Ln
- 4935 Saint James Ave
- 2072 Sun Valley St
- 4900 Saint George's Ave
- 0 Florida 405
- 2795 Saint Marks Dr
- 4845 Santa Rosa Ave
- 5150 Walton Ave
- 4697 Nader Ln
- 2280 Bal Harbour Terrace
- 4905 Volusia Ave
- 2605 Columbia Blvd
- 2501 Dorothy Cir
- 4700 Barna Ave
- 4495 Barna Ave
- 4415 Barna Ave
- 4419 Barna Ave
- 4345 Barna Ave
- 1745 Thomas St
- 1965 Meadow Ln
- 4110 Barna Ave Unit F
- 3920 Winter Terrace
- 4835 Helen Hauser Blvd
- 510 L M Davey Ln
- 2170 Knox McRae Dr Unit 23
- 690 Margie Dr
- 4111 Raney Rd
- 5492 Wendy Lee Dr
- 4360 Best Ave
- 1081 Solamere Grand

