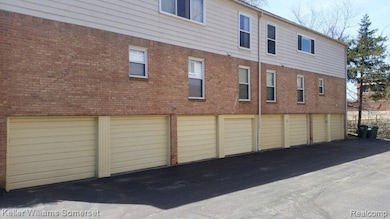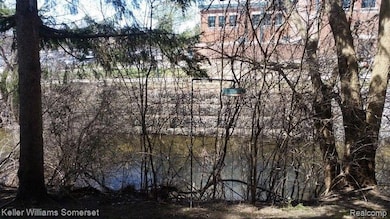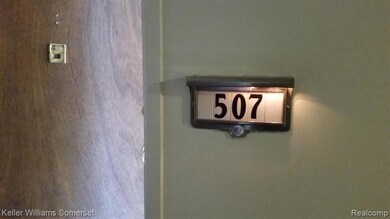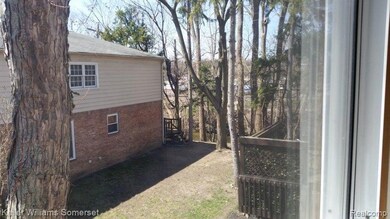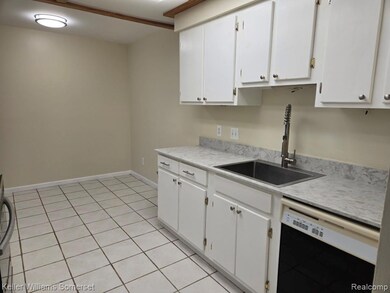509 E University Drive #507 Dr Rochester, MI 48307
2
Beds
1.5
Baths
1,091
Sq Ft
1,742
Sq Ft Lot
Highlights
- No HOA
- 1 Car Attached Garage
- Forced Air Heating and Cooling System
- North Hill Elementary School Rated A
- 1-Story Property
- 4-minute walk to Rotary Gateway Park
About This Home
What a great location in downtown Rochester. Walk right over to the Paint Creek trail along the river, to the library and all your favorite downtown spots. Condo is on the 2nd floor and has a 1 car attached garage and large locking storage unit. All brand new paint, carpet and lighting. Two generously sized bedrooms and 1.5 baths. Giant walk in closet in the primary bedroom and all new bath. Kitchen has new granite, sink, faucet and new stainless frig and stove. Enough space for dining so formal dining room can also be office space. Water and refuse pickup is included.
Condo Details
Home Type
- Condominium
Est. Annual Taxes
- $2,492
Year Built
- Built in 1966
Parking
- 1 Car Attached Garage
Home Design
- Brick Exterior Construction
- Slab Foundation
- Asphalt Roof
Interior Spaces
- 1,091 Sq Ft Home
- 1-Story Property
Kitchen
- Free-Standing Electric Range
- Dishwasher
Bedrooms and Bathrooms
- 2 Bedrooms
Laundry
- Dryer
- Washer
Location
- Ground Level
Utilities
- Forced Air Heating and Cooling System
- Back Up Electric Heat Pump System
- Electric Water Heater
Listing and Financial Details
- Security Deposit $2,400
- 12 Month Lease Term
- 24 Month Lease Term
- Application Fee: 35.00
- Assessor Parcel Number 1511351074
Community Details
Overview
- No Home Owners Association
- Paint Creek Condo Hms Of Roch Subdivision
Pet Policy
- Limit on the number of pets
- Dogs Allowed
- Breed Restrictions
- The building has rules on how big a pet can be within a unit
Map
Source: Realcomp
MLS Number: 20251047734
APN: 15-11-351-074
Nearby Homes
- 509 E University Dr Unit 508
- 428 East St
- 536 Rewold Dr
- 761 Lounsbury Ave
- 433 Miller Ave Unit 204
- 714 N Main St
- 417 Parkdale Ave Unit 13
- 334 Romeo Rd
- 804 N Main St Unit 2A
- 804 N Main St Unit 2H
- 804 N Main St Unit 2C
- 420 Baldwin Ave Unit 79
- 801 Plate St Unit 201
- 500 Romeo Rd Unit 122
- 164 Albertson St
- 402 W 4th St
- 446 6th St
- 319 Drace St
- 1223 N Main St
- 1219 N Main St
- 676 N Main St
- 430 Baldwin Ave Unit 75
- 475 Baldwin Ave
- 803 Plate St Unit 105
- 803 Plate St Unit 110
- 805 Plate St Unit 206
- 810 Plate St
- 436 Romeo Rd Unit 311
- 701 Green Cir
- 418 Oak St
- 112 Walnut Blvd
- 1228 N Main St
- 312 Northwood Ave
- 233 1st St
- 120 Campbell St Unit 9
- 1385 N Main St
- 425 W 2nd St
- 1454 N Rochester Rd
- 175 Arlington Dr
- 1016 Ironwood Ct

