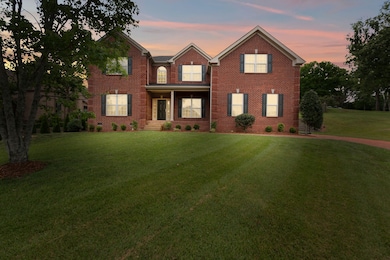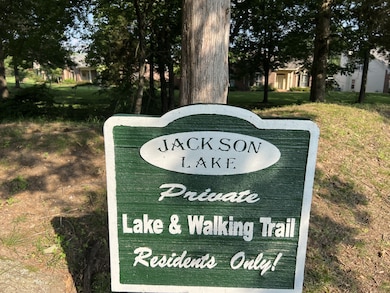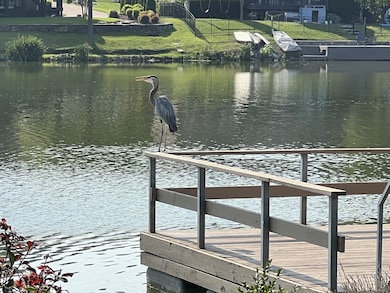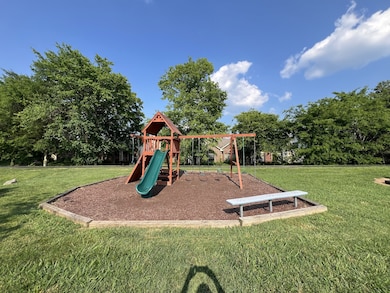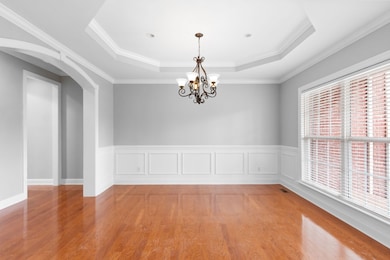
509 Elk Hollow Ct Franklin, TN 37069
Berrys Chapel NeighborhoodEstimated payment $6,739/month
Highlights
- Double Oven
- Walk-In Closet
- Patio
- Walnut Grove Elementary School Rated A
- Cooling Available
- Community Playground
About This Home
INCREDIBLE home, LOCATION and TOP-RATED schools. NEWLY painted interior including closets, NEW carpet in the 4 large bedrooms and 20'x14' bonus room. Extensive HARDWOODS on main except primary bedroom has new carpet, HARDWOOD stairs, HARDWOOD 2nd floor halls to bedrooms and HARDWOOD 18'x12' 2nd floor LOFT/OFFICE. Spacious PRIMARY BEDROOM on main floor is 27'x15' and has adjoining OFFICE. PRIMARY bathroom has spa tub, separate shower, 2 vanities, door for toilet and 14'x9' closet. 2ND PRIMARY BEDROOM UP has spa tub, double vanities and walk-in closet. The 3 FULL baths, 2 GUEST baths and UTILITY ROOM have tile floors. Former model with arched dining room doorways, trey ceiling and beautiful millwork thru-out. 2 story foyer (16'x6'), 2 story Great Room (19'x19') with 5 windows of light and fireplace is open to the kitchen. The 20'x15' eat-in KITCHEN has granite counters, double oven, 22 cabinets, corner rotating cabinet, 8 drawers, pantry, island, 7 recessed lights, etc. This home is one of 2 homes in the cul-de-sac. The rest of the cul-de-sac is common area (mowed) and trees that no one else seems to use as it is at the back of Jackson Lake subdivision. Half a block away (past the gazebo) is the walking trail, playground, fire pit and fishing dock. Jackson Lake is for enjoying nature by foot or kayaks, canoes, paddle boats (non-motorized). Enjoy the 18'x5' front porch (newly painted shutters and front door), or the 32'x17' back patio. The home backs to one neighbor and has a gorgeous wall for privacy and landscaping.
Listing Agent
Partners Real Estate, LLC Brokerage Phone: 6155668064 License # 257805 Listed on: 06/10/2025
Home Details
Home Type
- Single Family
Est. Annual Taxes
- $3,865
Year Built
- Built in 2005
Lot Details
- 0.29 Acre Lot
- Lot Dimensions are 124 x 100
HOA Fees
- $75 Monthly HOA Fees
Parking
- 2 Car Garage
- 4 Open Parking Spaces
- Driveway
Home Design
- Brick Exterior Construction
- Shingle Roof
Interior Spaces
- 4,034 Sq Ft Home
- Property has 2 Levels
- Ceiling Fan
- Gas Fireplace
- ENERGY STAR Qualified Windows
- Interior Storage Closet
- Crawl Space
- Fire and Smoke Detector
Kitchen
- Double Oven
- Microwave
- Dishwasher
- Disposal
Flooring
- Carpet
- Tile
Bedrooms and Bathrooms
- 4 Bedrooms | 1 Main Level Bedroom
- Walk-In Closet
Laundry
- Dryer
- Washer
Outdoor Features
- Patio
Schools
- Walnut Grove Elementary School
- Grassland Middle School
- Franklin High School
Utilities
- Cooling Available
- Central Heating
- Underground Utilities
Listing and Financial Details
- Assessor Parcel Number 094053G B 01200 00008053G
Community Details
Overview
- Association fees include ground maintenance
- Jackson Lake Sec 2 Rev 3 Subdivision
Recreation
- Community Playground
- Trails
Map
Home Values in the Area
Average Home Value in this Area
Tax History
| Year | Tax Paid | Tax Assessment Tax Assessment Total Assessment is a certain percentage of the fair market value that is determined by local assessors to be the total taxable value of land and additions on the property. | Land | Improvement |
|---|---|---|---|---|
| 2024 | $3,866 | $179,275 | $37,500 | $141,775 |
| 2023 | $3,866 | $179,275 | $37,500 | $141,775 |
| 2022 | $3,866 | $179,275 | $37,500 | $141,775 |
| 2021 | $3,866 | $179,275 | $37,500 | $141,775 |
| 2020 | $3,648 | $141,525 | $28,750 | $112,775 |
| 2019 | $3,648 | $141,525 | $28,750 | $112,775 |
| 2018 | $3,549 | $141,525 | $28,750 | $112,775 |
| 2017 | $3,521 | $141,525 | $28,750 | $112,775 |
| 2016 | $0 | $141,525 | $28,750 | $112,775 |
| 2015 | -- | $131,425 | $27,500 | $103,925 |
| 2014 | -- | $131,425 | $27,500 | $103,925 |
Property History
| Date | Event | Price | Change | Sq Ft Price |
|---|---|---|---|---|
| 07/17/2025 07/17/25 | Price Changed | $1,145,000 | -4.2% | $284 / Sq Ft |
| 07/07/2025 07/07/25 | Price Changed | $1,195,000 | -4.0% | $296 / Sq Ft |
| 06/29/2025 06/29/25 | Price Changed | $1,245,000 | -0.4% | $309 / Sq Ft |
| 06/10/2025 06/10/25 | For Sale | $1,250,000 | 0.0% | $310 / Sq Ft |
| 10/09/2019 10/09/19 | Rented | $272,000 | +0.8% | -- |
| 09/09/2019 09/09/19 | Under Contract | -- | -- | -- |
| 09/06/2019 09/06/19 | Off Market | $269,900 | -- | -- |
| 09/07/2018 09/07/18 | Rented | $239,000 | 0.0% | -- |
| 08/03/2018 08/03/18 | Under Contract | -- | -- | -- |
| 07/25/2018 07/25/18 | For Rent | $239,000 | -59.0% | -- |
| 01/04/2018 01/04/18 | Off Market | $582,500 | -- | -- |
| 12/11/2017 12/11/17 | Price Changed | $582,500 | -0.1% | $144 / Sq Ft |
| 12/06/2017 12/06/17 | Price Changed | $583,000 | -0.1% | $145 / Sq Ft |
| 12/03/2017 12/03/17 | For Rent | $583,500 | 0.0% | -- |
| 12/01/2017 12/01/17 | Off Market | $583,500 | -- | -- |
| 11/24/2017 11/24/17 | Price Changed | $583,500 | -0.1% | $145 / Sq Ft |
| 11/15/2017 11/15/17 | Price Changed | $584,000 | -0.2% | $145 / Sq Ft |
| 10/27/2017 10/27/17 | Price Changed | $584,900 | -1.7% | $145 / Sq Ft |
| 10/11/2017 10/11/17 | Price Changed | $595,000 | -0.2% | $147 / Sq Ft |
| 10/06/2017 10/06/17 | Price Changed | $596,000 | -0.2% | $148 / Sq Ft |
| 09/20/2017 09/20/17 | Price Changed | $597,000 | -0.2% | $148 / Sq Ft |
| 09/13/2017 09/13/17 | Price Changed | $598,000 | -0.2% | $148 / Sq Ft |
| 09/02/2017 09/02/17 | For Rent | $599,000 | -- | -- |
| 04/28/2015 04/28/15 | Rented | -- | -- | -- |
Purchase History
| Date | Type | Sale Price | Title Company |
|---|---|---|---|
| Warranty Deed | $475,000 | Home Closings Title Llc |
Mortgage History
| Date | Status | Loan Amount | Loan Type |
|---|---|---|---|
| Open | $341,500 | Adjustable Rate Mortgage/ARM | |
| Closed | $417,000 | Fannie Mae Freddie Mac | |
| Previous Owner | $436,500 | Construction |
Similar Homes in Franklin, TN
Source: Realtracs
MLS Number: 2901813
APN: 053G-B-012.00
- 483 Franklin Rd
- 7002 Sunrise Cir Unit 7002
- 475 Franklin Rd
- 106 Jackson Lake Dr
- 152 Mallory Station Rd
- 8027 Sunrise Cir Unit 8027
- 8090 Sunrise Cir Unit 8090
- 8076 Sunrise Cir Unit 8076
- 7132 Sunrise Cir Unit 7132
- 1816 Brentwood Pointe
- 1815 Brentwood Pointe
- 540 Franklin Rd
- 1515 Brentwood Pointe
- 1858 Brentwood Pointe
- 2272 S Berrys Chapel Rd
- 1111 Beechs Tavern Trail
- 2246 S Berrys Chapel Rd
- 1213 Brentwood Point
- 1335 Moher Blvd
- 1213 Moher Blvd
- 1000 Legion Dr
- 1613 Brentwood Pointe
- 1614 Brentwood Pointe
- 1003 Cumberland Park Dr
- 1116 Davenport Blvd
- 1505 Landings Blvd
- 32205 N Course View Unit 32205
- 1015 Brentwood Point
- 3100 Aspen Grove Dr
- 1142 Brentwood Point
- 727 Brentwood Point
- 723 Brentwood Point Unit 146
- 215 Brentwood Point Unit 18
- 427 Nichol Mill Ln
- 211 Cool Springs Blvd
- 1000 Artessa Cir
- 4015 Aspen Grove Dr
- 680 Bakers Bridge Ave
- 100 Reliance Dr
- 100 Gillespie Dr

