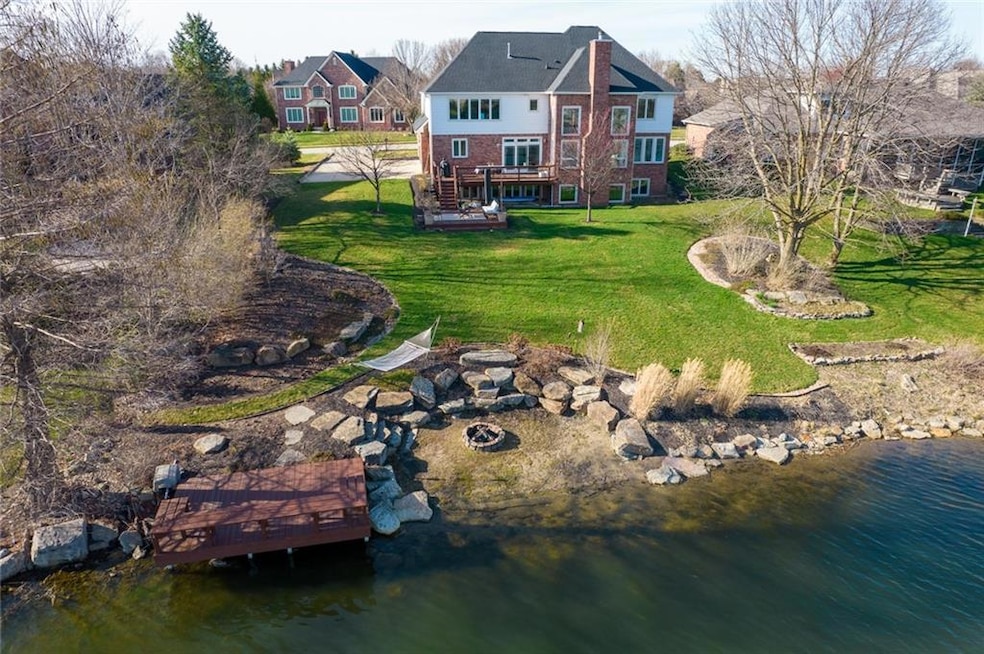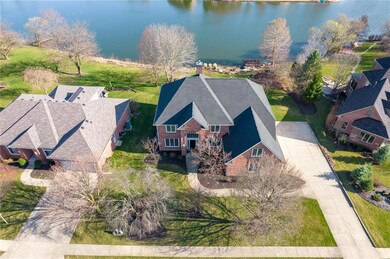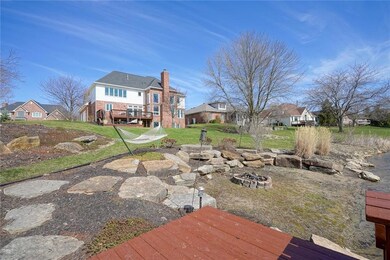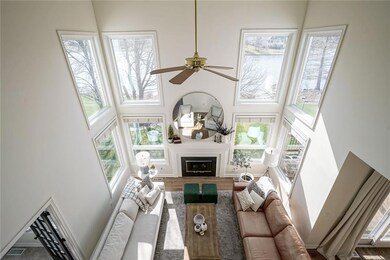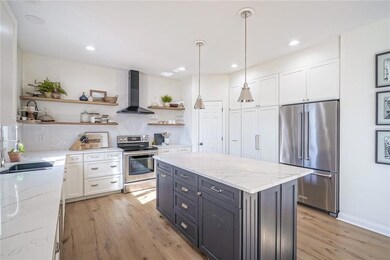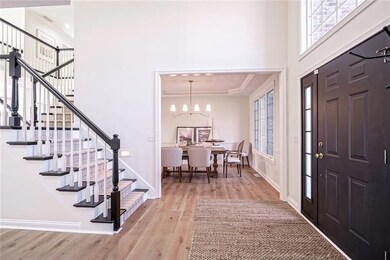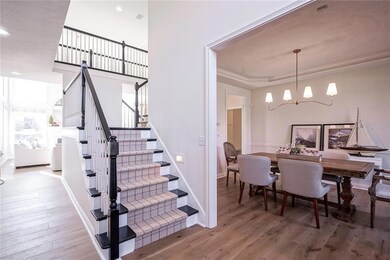
509 Fox Ln Carmel, IN 46032
Highlights
- Lake Front
- Vaulted Ceiling
- Wood Flooring
- Shamrock Springs Elementary School Rated A-
- Traditional Architecture
- Community Pool
About This Home
As of June 2022You will enjoy the stunning views from the backyard of this "On the water" house in Village Farms! Perfect for relaxing, having bonfires, or launching kayaks. Open concept, custom home w/more than $100k in remodel & upgrades. 5 bdrms, 4.5 baths. Layout perfect for all lifestyles- 2 formal/flex rooms PLUS sunroom. 2 story great room has wall of windows & opens to remodeled kitchen w/stainless steel, open shelving, XL island. Spa like master bath features large tile shower, soaking tub, & dual vanity w/makeup counter. Finished daylight bsmnt w/bdrm, full bath & 2 entertaining areas. New roof/gutters, new flooring, new paint, new H2O heater, & many more. Short walk to clubhouse, pool, & amenities. Minutes from Monon Trail, shops, major roads.
Last Agent to Sell the Property
Keller Williams Indpls Metro N License #RB14047813 Listed on: 03/25/2022

Last Buyer's Agent
Ben Grise
Evermark Property Group, LLC
Home Details
Home Type
- Single Family
Est. Annual Taxes
- $5,698
Year Built
- Built in 1998
Lot Details
- 0.42 Acre Lot
- Lake Front
HOA Fees
- $44 Monthly HOA Fees
Parking
- 3 Car Attached Garage
- Side or Rear Entrance to Parking
Home Design
- Traditional Architecture
- Brick Exterior Construction
- Cement Siding
- Concrete Perimeter Foundation
Interior Spaces
- 2-Story Property
- Tray Ceiling
- Vaulted Ceiling
- Paddle Fans
- Entrance Foyer
- Living Room with Fireplace
- Fire and Smoke Detector
Kitchen
- Breakfast Bar
- Electric Oven
- Built-In Microwave
- Dishwasher
- Kitchen Island
Flooring
- Wood
- Carpet
- Ceramic Tile
- Vinyl Plank
Bedrooms and Bathrooms
- 5 Bedrooms
- Walk-In Closet
Laundry
- Laundry on upper level
- Dryer
- Washer
Finished Basement
- Basement Fills Entire Space Under The House
- Sump Pump with Backup
- Basement Lookout
Outdoor Features
- Multiple Outdoor Decks
- Covered patio or porch
Schools
- Shamrock Springs Elementary School
- Westfield Middle School
- Westfield High School
Utilities
- Forced Air Heating System
- Heating System Uses Gas
- Gas Water Heater
Listing and Financial Details
- Tax Lot 662
- Assessor Parcel Number 290914404036000015
Community Details
Overview
- Association fees include maintenance, parkplayground, tennis court(s)
- Association Phone (317) 816-7010
- Village Farms Subdivision
- Property managed by Village Farms
Recreation
- Community Pool
Ownership History
Purchase Details
Home Financials for this Owner
Home Financials are based on the most recent Mortgage that was taken out on this home.Purchase Details
Home Financials for this Owner
Home Financials are based on the most recent Mortgage that was taken out on this home.Similar Homes in the area
Home Values in the Area
Average Home Value in this Area
Purchase History
| Date | Type | Sale Price | Title Company |
|---|---|---|---|
| Warranty Deed | -- | Mtc | |
| Warranty Deed | $781,000 | New Title Company Name | |
| Warranty Deed | $781,000 | New Title Company Name |
Mortgage History
| Date | Status | Loan Amount | Loan Type |
|---|---|---|---|
| Closed | $200,000 | Construction | |
| Open | $468,600 | New Conventional | |
| Closed | $468,600 | New Conventional | |
| Previous Owner | $454,750 | New Conventional | |
| Previous Owner | $135,000 | New Conventional | |
| Previous Owner | $50,000 | Credit Line Revolving | |
| Previous Owner | $231,075 | New Conventional | |
| Previous Owner | $40,000 | New Conventional | |
| Previous Owner | $15,000 | Credit Line Revolving | |
| Previous Owner | $262,975 | New Conventional | |
| Previous Owner | $306,250 | Unknown | |
| Previous Owner | $60,000 | Credit Line Revolving |
Property History
| Date | Event | Price | Change | Sq Ft Price |
|---|---|---|---|---|
| 06/01/2022 06/01/22 | Sold | $781,000 | +8.5% | $230 / Sq Ft |
| 03/26/2022 03/26/22 | Pending | -- | -- | -- |
| 03/25/2022 03/25/22 | For Sale | $720,000 | +33.1% | $212 / Sq Ft |
| 05/11/2020 05/11/20 | Sold | $541,000 | -1.6% | $159 / Sq Ft |
| 03/05/2020 03/05/20 | Pending | -- | -- | -- |
| 02/29/2020 02/29/20 | Price Changed | $549,900 | -1.8% | $162 / Sq Ft |
| 02/11/2020 02/11/20 | For Sale | $559,900 | -- | $165 / Sq Ft |
Tax History Compared to Growth
Tax History
| Year | Tax Paid | Tax Assessment Tax Assessment Total Assessment is a certain percentage of the fair market value that is determined by local assessors to be the total taxable value of land and additions on the property. | Land | Improvement |
|---|---|---|---|---|
| 2024 | $7,936 | $731,300 | $97,500 | $633,800 |
| 2023 | $8,001 | $692,800 | $97,500 | $595,300 |
| 2022 | $5,902 | $588,500 | $97,500 | $491,000 |
| 2021 | $5,902 | $486,300 | $97,500 | $388,800 |
| 2020 | $5,699 | $465,500 | $97,500 | $368,000 |
| 2019 | $5,698 | $465,500 | $97,500 | $368,000 |
| 2018 | $5,441 | $443,000 | $97,500 | $345,500 |
| 2017 | $4,989 | $440,300 | $97,500 | $342,800 |
| 2016 | $4,674 | $412,400 | $97,500 | $314,900 |
| 2014 | $4,439 | $391,300 | $97,500 | $293,800 |
| 2013 | $4,439 | $394,800 | $97,600 | $297,200 |
Agents Affiliated with this Home
-

Seller's Agent in 2022
Meighan Wise
Keller Williams Indpls Metro N
(317) 937-0134
34 in this area
636 Total Sales
-

Seller Co-Listing Agent in 2022
Sena Taylor
Berkshire Hathaway Home
(219) 613-5887
18 in this area
280 Total Sales
-
B
Buyer's Agent in 2022
Ben Grise
Evermark Property Group, LLC
-

Seller's Agent in 2020
Cindy Cherf
Keller Williams Indpls Metro N
(317) 370-3730
31 in this area
107 Total Sales
-

Buyer's Agent in 2020
Dick Richwine
Berkshire Hathaway Home
(317) 558-6900
23 in this area
459 Total Sales
Map
Source: MIBOR Broker Listing Cooperative®
MLS Number: 21843085
APN: 29-09-14-404-036.000-015
- 1452 E Greyhound Pass
- 441 Viburnum Run
- 1052 Barley Cir
- 15120 Romalong Ln
- 15203 Shoreway Ct E
- 244 W Admiral Way S
- 723 Bennett Rd
- 15417 Cornflower Ct
- 15708 Byrding Dr
- 14304 Adios Pass
- 456 Monon Way Dr
- 757 Winter Way
- 324 Abbedale Ct
- 330 Abbedale Ct
- 340 E Village Dr
- 15623 Viking Commander Way
- 516 Kent Ln
- 360 Abbedale Ct
- 210 John St
- 835 Nevelle Ln
