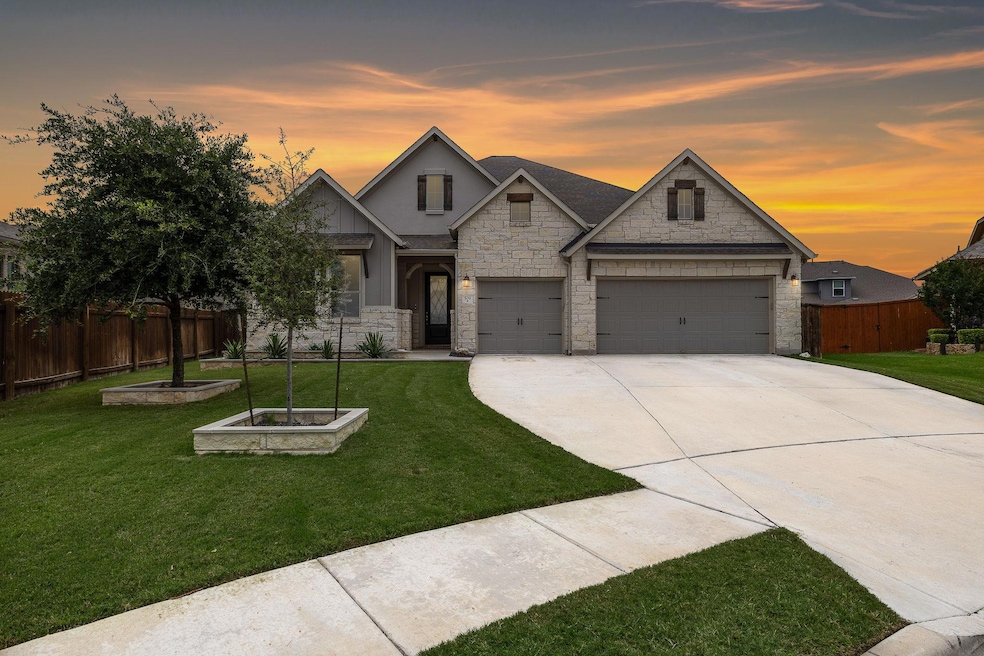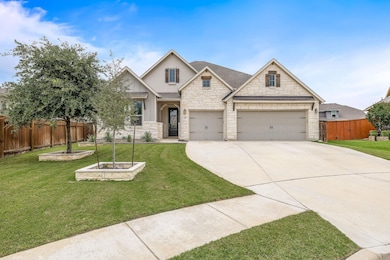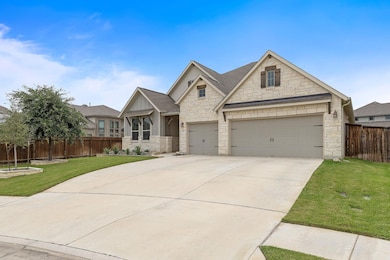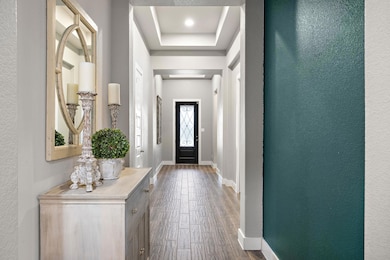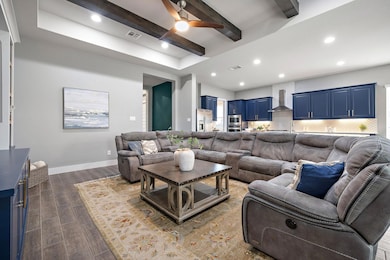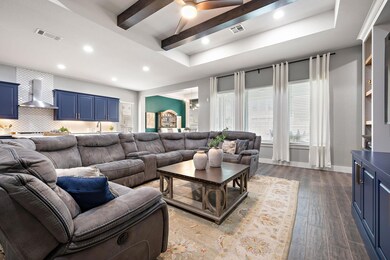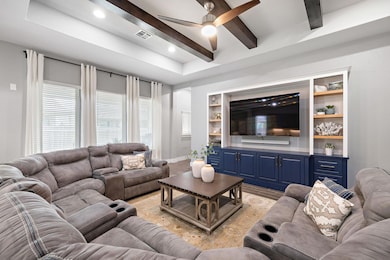509 Leon Loop Liberty Hill, TX 78642
Santa Rita Ranch NeighborhoodHighlights
- Fitness Center
- Fishing
- Open Floorplan
- Liberty Hill High School Rated A-
- Solar Power System
- Planned Social Activities
About This Home
Welcome to 509 Leon Loop in highly desirable Santa Rita Ranch in Liberty Hill. This impeccably maintained, low maintenance home has upgrades new builds cannot compete with. This modern, single-story sanctuary offers all the bells and whistles you've been searching for. Boasting 4 spacious bedrooms, an office, and 3 luxurious full baths, this home is a perfect blend of comfort and style.
Step inside to discover an open floor plan adorned with stunning wood-look tile throughout, creating an inviting and contemporary atmosphere. The heart of the home is undoubtedly the chef's dream kitchen, featuring custom navy cabinetry, oversized center island, premium counters, built in stainless steel appliances and a walk-in butler's pantry. Enjoy gatherings in the large dining area that flows seamlessly into the living room and kitchen. High ceilings and custom wood beams in the living room add a touch of elegance and sophistication. Down the hall, you’ll find two secondary bedrooms and a shared bath tucked away for privacy. In the front of the home, an in-law suite with its own ensuite bathroom is perfect for guests or added privacy. The primary bedroom is a secluded retreat, complete with a spa-like ensuite featuring dual sinks, make-up vanity area, and an oversized steam shower. Step outside to an artificial turf backyard and low-maintenance front yard, perfect for relaxation and hassle-free upkeep. Owned solar panels ensure energy efficiency, reducing utility costs. Located in highly desirable Santa Rita Ranch, this award-winning resort-style community in Liberty Hill features an array of amenities, including several pools, water slides, a dog park, playgrounds, splash pads, parks, miles of trails, and many planned social events throughout the year. This home is within walking distance to Santa Rita Elementary, The Green and the HUB amenity center.
Listing Agent
Compass RE Texas, LLC Brokerage Phone: (512) 294-7015 License #0644409 Listed on: 07/16/2025

Home Details
Home Type
- Single Family
Est. Annual Taxes
- $9,039
Year Built
- Built in 2019
Lot Details
- 8,581 Sq Ft Lot
- Lot Dimensions are 60 x 125
- Cul-De-Sac
- West Facing Home
- Wood Fence
- Level Lot
- Sprinkler System
- Dense Growth Of Small Trees
- Private Yard
- Back and Front Yard
Parking
- 3 Car Attached Garage
- Multiple Garage Doors
- Driveway
Home Design
- Brick Exterior Construction
- Slab Foundation
- Frame Construction
- Shingle Roof
- Composition Roof
- Masonry Siding
- Stone Siding
Interior Spaces
- 2,741 Sq Ft Home
- 1-Story Property
- Open Floorplan
- Built-In Features
- High Ceiling
- Ceiling Fan
- Blinds
- Entrance Foyer
Kitchen
- Eat-In Kitchen
- Built-In Oven
- Gas Cooktop
- Range Hood
- Microwave
- Dishwasher
- Stainless Steel Appliances
- Kitchen Island
- Quartz Countertops
- Disposal
Flooring
- Carpet
- Tile
Bedrooms and Bathrooms
- 4 Main Level Bedrooms
- Walk-In Closet
- In-Law or Guest Suite
- 3 Full Bathrooms
- Double Vanity
Home Security
- Prewired Security
- Fire and Smoke Detector
Outdoor Features
- Covered patio or porch
- Rain Gutters
Schools
- Santa Rita Elementary School
- Santa Rita Middle School
- Legacy Ranch High School
Utilities
- Central Heating and Cooling System
- Vented Exhaust Fan
- Underground Utilities
- Municipal Utilities District for Water and Sewer
- ENERGY STAR Qualified Water Heater
- Water Purifier
- Water Purifier is Owned
- Water Softener is Owned
- High Speed Internet
- Phone Available
- Cable TV Available
Additional Features
- No Interior Steps
- Solar Power System
Listing and Financial Details
- Security Deposit $2,900
- Tenant pays for all utilities
- The owner pays for association fees
- 12 Month Lease Term
- $85 Application Fee
- Assessor Parcel Number 1546294B0K0020
- Tax Block K
Community Details
Overview
- Property has a Home Owners Association
- Built by Coventry Homes
- Santa Rita Ranch South Subdivision
Amenities
- Community Barbecue Grill
- Common Area
- Planned Social Activities
Recreation
- Community Playground
- Fitness Center
- Community Pool
- Fishing
- Park
- Dog Park
- Trails
Pet Policy
- Pet Deposit $500
- Dogs and Cats Allowed
Map
Source: Unlock MLS (Austin Board of REALTORS®)
MLS Number: 9213246
APN: R559866
- 109 Mark Way
- 100 Double Mountain Rd
- 304 Leon Loop
- 100 Rebel Red Cove
- 265 La Dera Dr
- 216 Marys Creek Ln
- 416 Spoleto Dr
- 155 Elisha Dr
- 163 Elisha Dr
- 264 La Dera Dr
- 140 Cascata Way
- 172 Salt Fork Dr
- 137 Salt Fork Dr
- Lot 2 Isabella Way
- Lot 1 Isabella Way
- 117 Salt Fork Dr
- 316 Peggy Dr
- 200 Isabella Way
- 120 Assisi Ln
- 104 Orvieto Ln
- 113 Leon Loop
- 208 Mirabeau Way
- 509 Peace Dr
- 212 La Dera Dr
- 557 Peace Dr
- 140 Cascata Way
- 117 Salt Fork Dr
- 148 Isabella Way
- 100 Janelle Ln
- 241 Cascata Way
- 105 Peggy Dr
- 321 Bella Luna Way
- 113 Peggy Dr
- 279 Zuma Dr
- 313 Rock Knoll St
- 9975 W State Highway 29
- 412 Andele Way
- 441 Bella Luna Way
- 136 Ravello St
- 149 Wind Flower Ln
