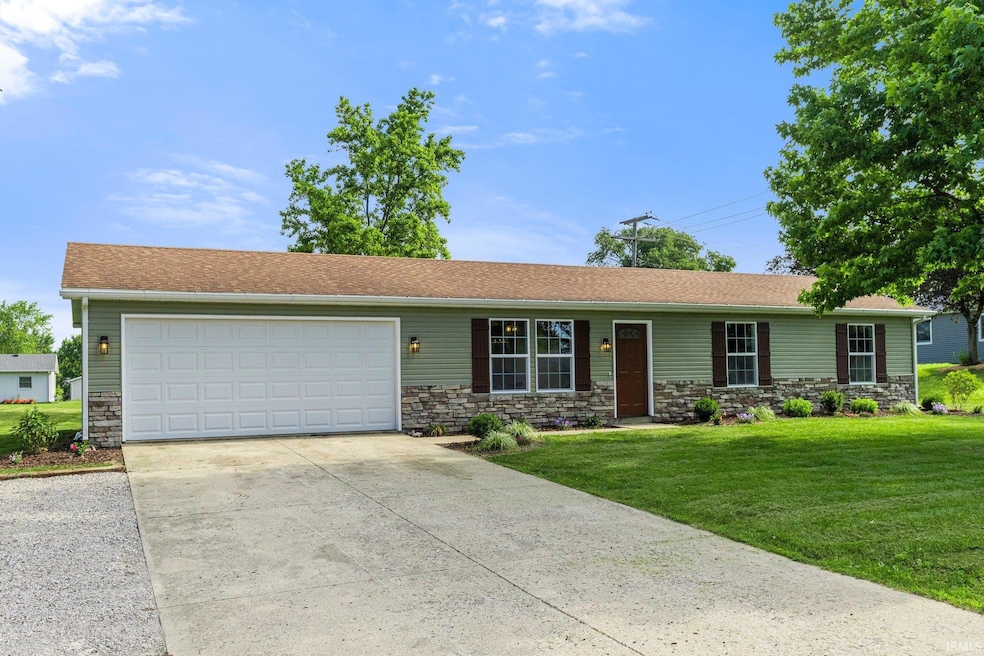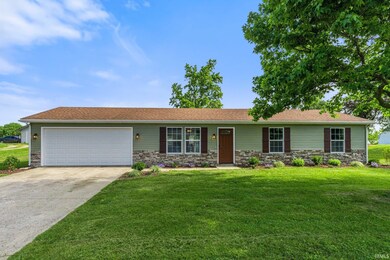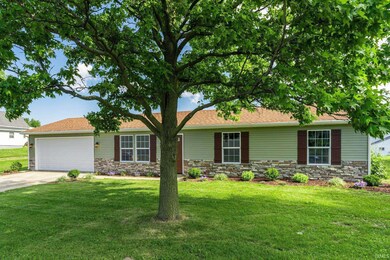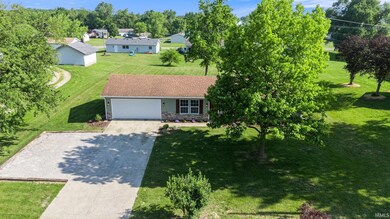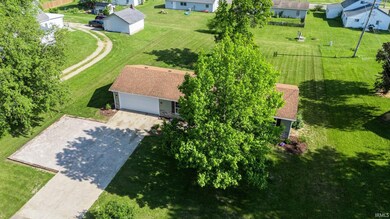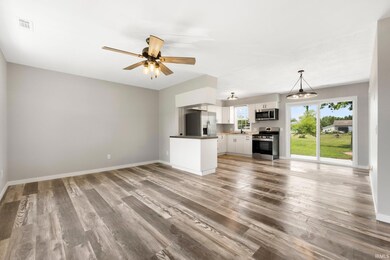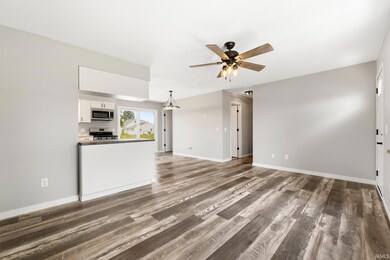
509 W State St Ashley, IN 46705
Estimated payment $1,104/month
Highlights
- Primary Bedroom Suite
- Covered patio or porch
- 2 Car Attached Garage
- Ranch Style House
- Community Fire Pit
- Eat-In Kitchen
About This Home
*Multiple offers have been received!! Please submit highest and best by Sunday 7/6, at noon.* This beautiful fully renovated 3-bedroom, 2-bathroom home offers comfort on a spacious 0.51-acre lot! With 1,056 finished sq ft and a 24x20 attached garage, this home has been meticulously redesigned down to the studs—inside and out. Enjoy worry and maintenance-free living with a newer roof (brand new on the north side), R30 attic insulation, new soffit, fascia, gutters, downspouts, Dutch lap vinyl siding, shutters, windows (with 2-year warranty), and a new garage door with opener. Inside, you'll find water-resistant laminate plank flooring, all-new lighting, interior and exterior doors, drywall, and stylish Spanish lace ceiling texture. The kitchen features brand new white cabinetry, laminate countertops, a composite sink basin with multifunction faucet, and brand-new Frigidaire stainless steel appliances including a gas oven/range, microwave, and refrigerator. Both bathrooms are fully updated with fiberglass shower inserts, toilets, modern vanities, and hardware. Other updates include new plumbing, PEX water lines, a 95% efficiency furnace, AC unit, gas water heater, new laundry hookups, and a smart thermostat. Step outside through your new patio slider to a fresh concrete patio, professionally landscaped yard, and a beautiful paver fire pit with stone surround—perfect for entertaining. This property is in a prime location, surrounded by sparkling Indiana lakes, with convenient access to I-69. This is a rare find! It’s the closest thing to new construction without the hefty price tag! Schedule your showing today, this won’t last long!
Listing Agent
CENTURY 21 Bradley Realty, Inc Brokerage Phone: 260-385-2468 Listed on: 07/03/2025

Home Details
Home Type
- Single Family
Est. Annual Taxes
- $302
Year Built
- Built in 1994
Lot Details
- 0.51 Acre Lot
- Lot Dimensions are 123x171
- Landscaped
- Level Lot
Parking
- 2 Car Attached Garage
- Driveway
Home Design
- Ranch Style House
- Slab Foundation
- Shingle Roof
- Stone Exterior Construction
- Vinyl Construction Material
Interior Spaces
- 1,056 Sq Ft Home
- Ceiling Fan
- Vinyl Flooring
- Fire and Smoke Detector
Kitchen
- Eat-In Kitchen
- Oven or Range
- Concrete Kitchen Countertops
- Disposal
Bedrooms and Bathrooms
- 3 Bedrooms
- Primary Bedroom Suite
- Walk-In Closet
- 2 Full Bathrooms
- Bathtub with Shower
- Separate Shower
Laundry
- Laundry on main level
- Electric Dryer Hookup
Schools
- Country Meadow Elementary School
- Dekalb Middle School
- Dekalb High School
Utilities
- Forced Air Heating and Cooling System
- Heating System Uses Gas
- Cable TV Available
Additional Features
- Covered patio or porch
- Suburban Location
Community Details
- Lincoln Heights Subdivision
- Community Fire Pit
Listing and Financial Details
- Assessor Parcel Number 76-11-31-420-125.000-018
Map
Home Values in the Area
Average Home Value in this Area
Tax History
| Year | Tax Paid | Tax Assessment Tax Assessment Total Assessment is a certain percentage of the fair market value that is determined by local assessors to be the total taxable value of land and additions on the property. | Land | Improvement |
|---|---|---|---|---|
| 2024 | $288 | $80,800 | $15,300 | $65,500 |
| 2023 | $302 | $77,900 | $14,500 | $63,400 |
| 2022 | $316 | $77,600 | $14,300 | $63,300 |
| 2021 | $329 | $72,400 | $14,300 | $58,100 |
| 2020 | $350 | $75,900 | $14,300 | $61,600 |
| 2019 | $348 | $75,300 | $14,300 | $61,000 |
| 2018 | $353 | $72,500 | $14,300 | $58,200 |
| 2017 | $348 | $70,800 | $14,300 | $56,500 |
| 2016 | $346 | $70,200 | $14,300 | $55,900 |
| 2014 | $367 | $69,100 | $14,300 | $54,800 |
| 2013 | $367 | $71,100 | $14,300 | $56,800 |
Property History
| Date | Event | Price | Change | Sq Ft Price |
|---|---|---|---|---|
| 07/06/2025 07/06/25 | Pending | -- | -- | -- |
| 07/03/2025 07/03/25 | For Sale | $194,900 | -- | $185 / Sq Ft |
Purchase History
| Date | Type | Sale Price | Title Company |
|---|---|---|---|
| Quit Claim Deed | -- | None Available | |
| Corporate Deed | $73,000 | -- | |
| Warranty Deed | $63,300 | -- |
Mortgage History
| Date | Status | Loan Amount | Loan Type |
|---|---|---|---|
| Open | $69,154 | FHA | |
| Closed | $69,403 | FHA | |
| Closed | $73,620 | FHA |
Similar Homes in Ashley, IN
Source: Indiana Regional MLS
MLS Number: 202525778
APN: 76-11-31-420-125.000-018
- 124 W Hobart St
- 410 S Gonser Ave
- 106 E Hobart St
- TBD Family Dollar Pkwy
- 687 County Road 27
- 295 Lane Turkey Lake Rd
- 2286 W 500 S
- 000 Cr 9a
- 1765 W 500 S
- 5053 S 800 W
- Lot 36 Lane 180 Turkey Lake
- Ln 230 A Lot 50 Ln
- Ln 230 A Lot 49 Ln
- Ln 230 A Lot 48 Ln
- Ln 230 A Lot 47 Ln
- Ln 230 A Lot 46 Ln
- Ln 230 A Lot 44 Ln
- Ln 230 A Lot 43 Ln
- Ln 230 A Lot 41 Ln
- Ln 230 A Lot 40 Ln
