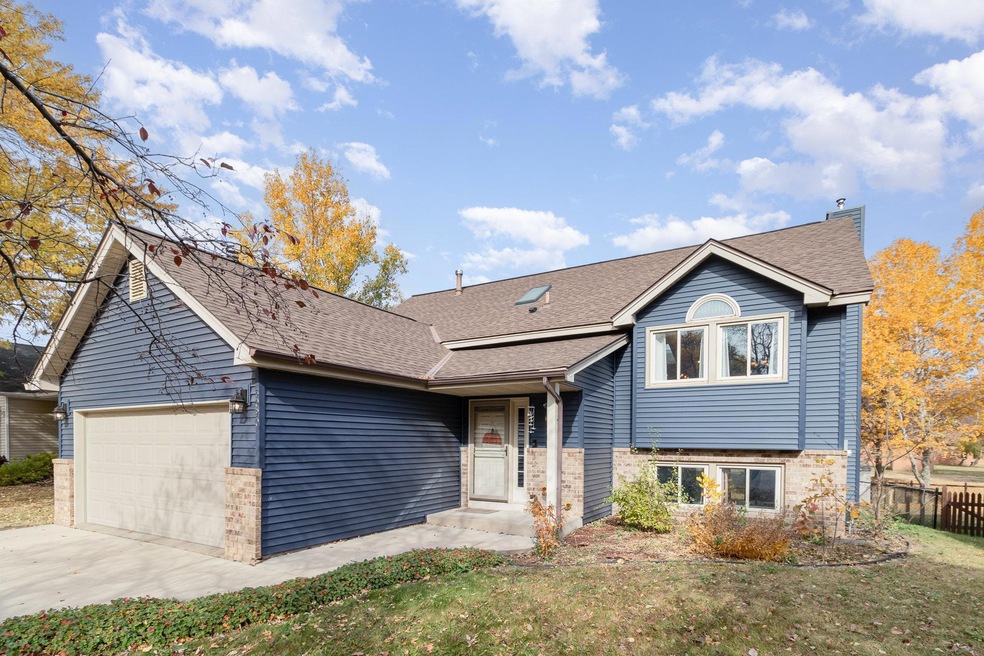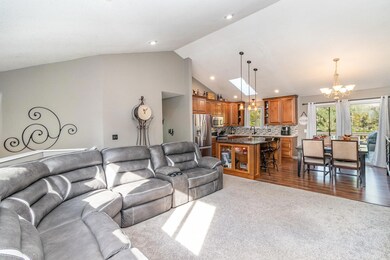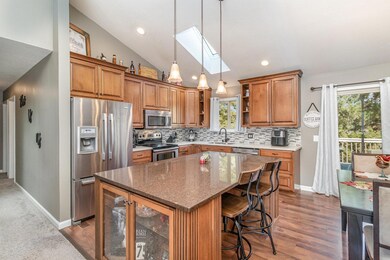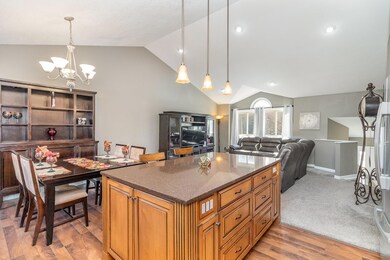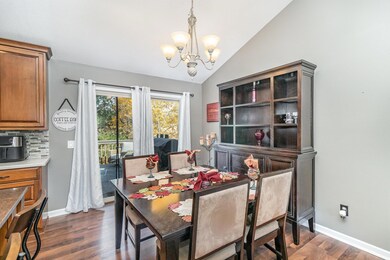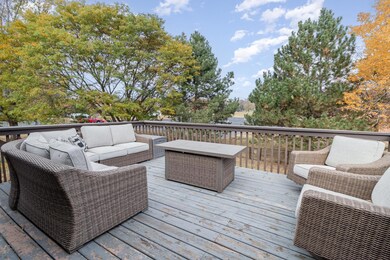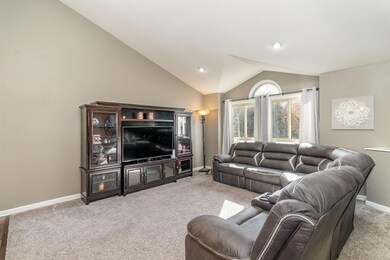
5090 W 143rd St Savage, MN 55378
Highlights
- Deck
- Screened Porch
- The kitchen features windows
- No HOA
- Stainless Steel Appliances
- 2 Car Attached Garage
About This Home
As of June 2025Updates galore in Beautiful Savage! Quick close possible and preferred! With sellers moving out of state, you can now enjoy this cook’s dream kitchen and more than 60k in updates since 2022… including NEW vinyl siding, NEW electric panel with expansion, NEW water heater, NEW water softener, NEW walkout sliding glass patio door and NEW patio screening, NEW luxury vinyl plank flooring around bar area, NEW garage door, NEW custom-made barn door, NEW Moen bathroom and kitchen hardware, NEW crown molding and paint around fireplace, NEW interior doors with Schlage door handles, NEW coach lights, NEW Invisible Fence dog fence and NEW trim paint throughout home.
Besides all the new in this split-level home, you also get 2,200 square feet of living space, 3 bedrooms on the main level, stainless steel appliances, 42” kitchen cabinets, large island with granite countertop and seating, 2 skylights, hot tub, fireplace, built-in bookcase in lower bedroom, outdoor fence, spacious laundry room and 2 sheds.
Conveniently located near the I-35 interchange, restaurants, shops and more, this home is tucked away in a subdivision right off Egan Dr./County Road 42.
All furniture available for sale excluding living room clock and master bed.
Home Details
Home Type
- Single Family
Est. Annual Taxes
- $4,256
Year Built
- Built in 1987
Lot Details
- 7,841 Sq Ft Lot
- Lot Dimensions are 59x129x60x133
- Property has an invisible fence for dogs
- Property is Fully Fenced
- Chain Link Fence
Parking
- 2 Car Attached Garage
- Garage Door Opener
Home Design
- Bi-Level Home
Interior Spaces
- Entrance Foyer
- Family Room with Fireplace
- Living Room
- Combination Kitchen and Dining Room
- Screened Porch
- Washer and Dryer Hookup
Kitchen
- Range<<rangeHoodToken>>
- <<microwave>>
- Dishwasher
- Stainless Steel Appliances
- Disposal
- The kitchen features windows
Bedrooms and Bathrooms
- 4 Bedrooms
Finished Basement
- Walk-Out Basement
- Basement Fills Entire Space Under The House
- Sump Pump
Outdoor Features
- Deck
Utilities
- Forced Air Heating and Cooling System
- Humidifier
Community Details
- No Home Owners Association
- South Hills 2Nd Add Subdivision
Listing and Financial Details
- Assessor Parcel Number 261260340
Ownership History
Purchase Details
Home Financials for this Owner
Home Financials are based on the most recent Mortgage that was taken out on this home.Purchase Details
Home Financials for this Owner
Home Financials are based on the most recent Mortgage that was taken out on this home.Purchase Details
Home Financials for this Owner
Home Financials are based on the most recent Mortgage that was taken out on this home.Purchase Details
Home Financials for this Owner
Home Financials are based on the most recent Mortgage that was taken out on this home.Purchase Details
Home Financials for this Owner
Home Financials are based on the most recent Mortgage that was taken out on this home.Purchase Details
Home Financials for this Owner
Home Financials are based on the most recent Mortgage that was taken out on this home.Purchase Details
Home Financials for this Owner
Home Financials are based on the most recent Mortgage that was taken out on this home.Similar Homes in the area
Home Values in the Area
Average Home Value in this Area
Purchase History
| Date | Type | Sale Price | Title Company |
|---|---|---|---|
| Warranty Deed | $440,000 | Title Specialists | |
| Warranty Deed | $417,500 | Legacy Title | |
| Warranty Deed | $417,500 | Legacy Title | |
| Deed | $410,000 | -- | |
| Warranty Deed | $410,000 | None Listed On Document | |
| Warranty Deed | $268,000 | Land Title Inc | |
| Warranty Deed | $210,000 | -- | |
| Warranty Deed | $234,500 | -- |
Mortgage History
| Date | Status | Loan Amount | Loan Type |
|---|---|---|---|
| Open | $432,030 | FHA | |
| Previous Owner | $404,975 | New Conventional | |
| Previous Owner | $369,000 | New Conventional | |
| Previous Owner | $369,000 | New Conventional | |
| Previous Owner | $252,000 | New Conventional | |
| Previous Owner | $263,145 | FHA | |
| Previous Owner | $199,729 | FHA | |
| Previous Owner | $206,196 | FHA | |
| Previous Owner | $45,000 | Stand Alone Second | |
| Previous Owner | $187,600 | Adjustable Rate Mortgage/ARM | |
| Previous Owner | $35,175 | Future Advance Clause Open End Mortgage |
Property History
| Date | Event | Price | Change | Sq Ft Price |
|---|---|---|---|---|
| 06/02/2025 06/02/25 | Sold | $440,000 | +3.8% | $207 / Sq Ft |
| 04/16/2025 04/16/25 | Pending | -- | -- | -- |
| 04/10/2025 04/10/25 | For Sale | $424,000 | +1.6% | $200 / Sq Ft |
| 12/30/2024 12/30/24 | Sold | $417,500 | 0.0% | $197 / Sq Ft |
| 12/10/2024 12/10/24 | Pending | -- | -- | -- |
| 11/11/2024 11/11/24 | Price Changed | $417,500 | -0.6% | $197 / Sq Ft |
| 11/02/2024 11/02/24 | Price Changed | $419,900 | -0.5% | $198 / Sq Ft |
| 10/29/2024 10/29/24 | Price Changed | $422,000 | -1.2% | $199 / Sq Ft |
| 10/25/2024 10/25/24 | For Sale | $426,987 | +4.1% | $201 / Sq Ft |
| 08/29/2022 08/29/22 | Sold | $410,000 | +0.5% | $183 / Sq Ft |
| 07/21/2022 07/21/22 | Pending | -- | -- | -- |
| 07/21/2022 07/21/22 | For Sale | $407,950 | -- | $182 / Sq Ft |
Tax History Compared to Growth
Tax History
| Year | Tax Paid | Tax Assessment Tax Assessment Total Assessment is a certain percentage of the fair market value that is determined by local assessors to be the total taxable value of land and additions on the property. | Land | Improvement |
|---|---|---|---|---|
| 2025 | $4,360 | $378,100 | $127,400 | $250,700 |
| 2024 | $4,256 | $368,200 | $134,100 | $234,100 |
| 2023 | $3,986 | $352,100 | $127,700 | $224,400 |
| 2022 | $3,278 | $368,500 | $170,300 | $198,200 |
| 2021 | $3,244 | $292,300 | $133,500 | $158,800 |
| 2020 | $3,184 | $272,800 | $116,500 | $156,300 |
| 2019 | $3,162 | $258,800 | $108,000 | $150,800 |
| 2018 | $3,082 | $0 | $0 | $0 |
| 2016 | $3,062 | $0 | $0 | $0 |
| 2014 | -- | $0 | $0 | $0 |
Agents Affiliated with this Home
-
David Chase

Seller's Agent in 2025
David Chase
Chasing Dreams Real Estate
(952) 201-3539
5 in this area
209 Total Sales
-
Troy Howe
T
Seller Co-Listing Agent in 2025
Troy Howe
Chasing Dreams Real Estate
(612) 545-6607
2 in this area
77 Total Sales
-
Jennifer Rubio

Buyer's Agent in 2025
Jennifer Rubio
National Realty Guild
(651) 330-8001
2 in this area
18 Total Sales
-
David Prouty

Seller's Agent in 2024
David Prouty
Get a Rebate Real Estate
(612) 860-1537
3 in this area
65 Total Sales
-
Karen Sandstrom

Seller's Agent in 2022
Karen Sandstrom
RE/MAX Results
(612) 269-1062
7 in this area
70 Total Sales
-
Nicholas Host
N
Buyer's Agent in 2022
Nicholas Host
Real Broker, LLC
(651) 370-9026
1 in this area
91 Total Sales
Map
Source: NorthstarMLS
MLS Number: 6620157
APN: 26-126-034-0
- 14301 Princeton Ave
- 14303 Utica Ave
- 4801 W 142 1 2 St
- 4816 W 141st St
- 14349 Natchez Ave
- 14500 Raleigh Ave
- 4984 S Park Dr
- 5298 S Park Dr
- 5235 W 139th St
- 5020 W 139th St
- 5630 Oak View Ct
- 14353 Alabama Ave S
- 5278 River Wood Dr
- 4363 W 145th St
- 5750 Lone Oak Dr
- 14441 Alabama Ave S
- 13838 Glendale Trail
- 4142 Joppa Cir
- 5830 W 139th St
- 6306 Brook Ln
