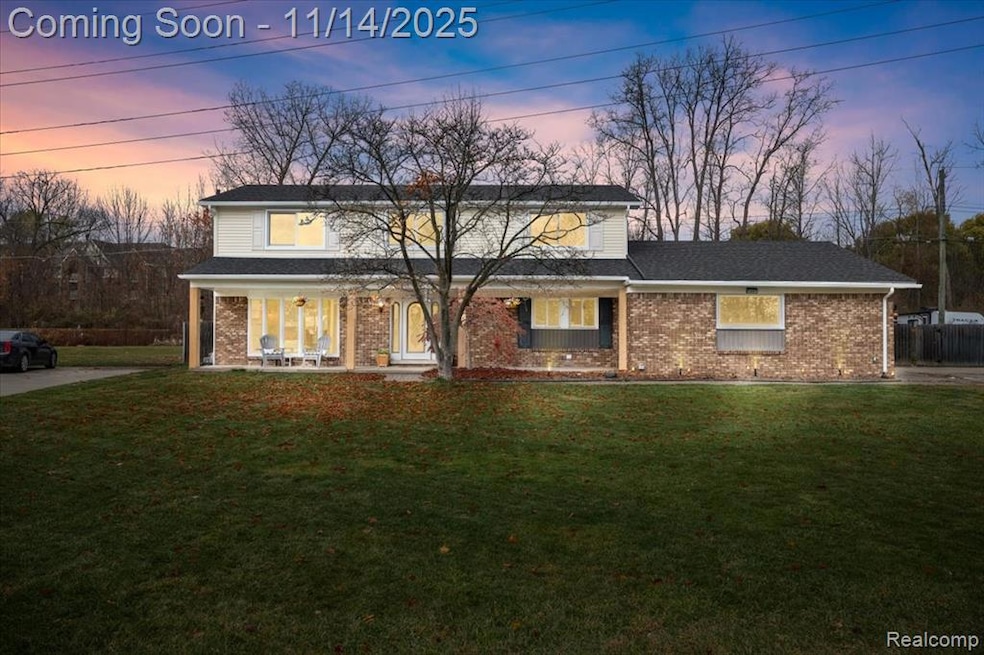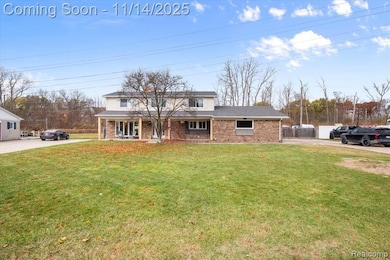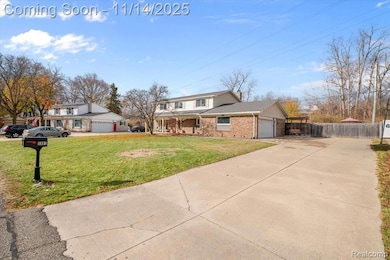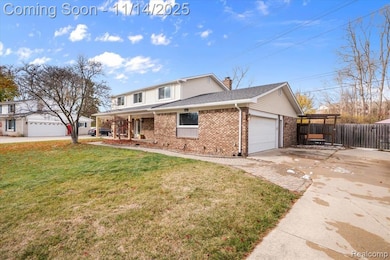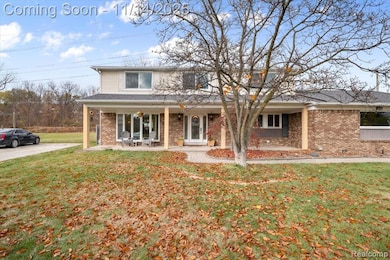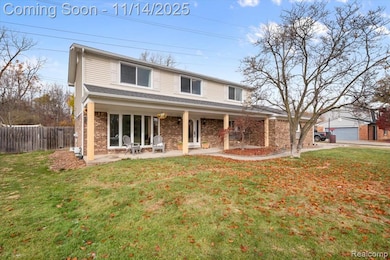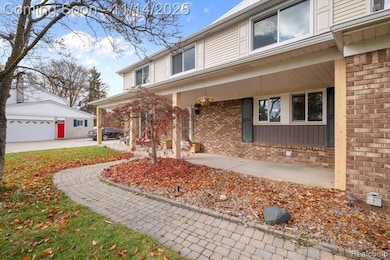5091 Vincent Trail Shelby Township, MI 48316
Estimated payment $2,956/month
Highlights
- Colonial Architecture
- No HOA
- Forced Air Heating and Cooling System
- Malow Junior High School Rated A-
- 2 Car Direct Access Garage
- Ceiling Fan
About This Home
This beautifully updated colonial in Shelby Township sits deep within the neighborhood backing to the Macomb Orchard Trail. Enjoy the privacy of a fully fenced backyard with no neighbors directly behind you. The home offers five bedrooms, two full baths, and one half bath, along with an attached two car garage. Nearly every surface has been refreshed or replaced, including a new roof, siding, and gutters in 2025. All windows and doorwalls were replaced in 2022, and the kitchen was fully renovated with soft-close cabinetry, quartz countertops, and stainless appliances. The main level features new hardwood in the foyer, kitchen, and hallway, with refinished hardwood throughout the rest of the home. The family room is centered around a beautiful fireplace, creating a warm and inviting gathering space. Additional highlights include a newly updated office with custom built-ins, a brand-new primary bath, fresh paint, new doors and trim, custom accent walls, and updated tile in the half bath and laundry. The basement provides great space for storage. Every detail has been thoughtfully improved, creating a move in ready home with modern style and lasting quality.
Listing Agent
Berkshire Hathaway HomeServices Michigan Real Est License #6502370653 Listed on: 11/12/2025

Open House Schedule
-
Sunday, November 16, 202512:00 to 2:00 pm11/16/2025 12:00:00 PM +00:0011/16/2025 2:00:00 PM +00:00Add to Calendar
Home Details
Home Type
- Single Family
Est. Annual Taxes
Year Built
- Built in 1972
Lot Details
- 0.37 Acre Lot
- Lot Dimensions are 93x156x135x133
Home Design
- Colonial Architecture
- Brick Exterior Construction
- Block Foundation
- Asphalt Roof
- Vinyl Construction Material
Interior Spaces
- 2,555 Sq Ft Home
- 2-Story Property
- Ceiling Fan
- Family Room with Fireplace
- Unfinished Basement
Kitchen
- Free-Standing Gas Range
- Recirculated Exhaust Fan
- Microwave
- Dishwasher
Bedrooms and Bathrooms
- 5 Bedrooms
Laundry
- Dryer
- Washer
Parking
- 2 Car Direct Access Garage
- Garage Door Opener
- Driveway
Utilities
- Forced Air Heating and Cooling System
- Heating System Uses Natural Gas
- Natural Gas Water Heater
Additional Features
- Exterior Lighting
- Ground Level
Community Details
- No Home Owners Association
- Twilight Sub Subdivision
Listing and Financial Details
- Assessor Parcel Number 0705402021
Map
Home Values in the Area
Average Home Value in this Area
Tax History
| Year | Tax Paid | Tax Assessment Tax Assessment Total Assessment is a certain percentage of the fair market value that is determined by local assessors to be the total taxable value of land and additions on the property. | Land | Improvement |
|---|---|---|---|---|
| 2025 | $4,551 | $182,000 | $0 | $0 |
| 2024 | $4,025 | $178,400 | $0 | $0 |
| 2023 | $3,819 | $158,100 | $0 | $0 |
| 2022 | $6,363 | $141,300 | $0 | $0 |
| 2021 | $6,409 | $129,900 | $0 | $0 |
| 2020 | $1,882 | $127,500 | $0 | $0 |
| 2019 | $2,936 | $121,500 | $0 | $0 |
| 2018 | $2,879 | $116,100 | $0 | $0 |
| 2017 | $2,848 | $118,350 | $27,450 | $90,900 |
| 2016 | $2,828 | $118,350 | $0 | $0 |
| 2015 | $2,787 | $113,400 | $0 | $0 |
| 2013 | $3,130 | $95,600 | $0 | $0 |
Property History
| Date | Event | Price | List to Sale | Price per Sq Ft | Prior Sale |
|---|---|---|---|---|---|
| 07/17/2020 07/17/20 | Sold | $255,000 | -3.4% | $100 / Sq Ft | View Prior Sale |
| 06/04/2020 06/04/20 | Pending | -- | -- | -- | |
| 05/15/2020 05/15/20 | Price Changed | $264,000 | 0.0% | $103 / Sq Ft | |
| 05/15/2020 05/15/20 | For Sale | $264,000 | -0.2% | $103 / Sq Ft | |
| 03/17/2020 03/17/20 | Pending | -- | -- | -- | |
| 02/25/2020 02/25/20 | Price Changed | $264,400 | -4.2% | $103 / Sq Ft | |
| 02/18/2020 02/18/20 | Price Changed | $276,000 | -3.2% | $108 / Sq Ft | |
| 02/14/2020 02/14/20 | For Sale | $285,000 | +11.8% | $112 / Sq Ft | |
| 02/13/2020 02/13/20 | Off Market | $255,000 | -- | -- | |
| 01/28/2020 01/28/20 | Price Changed | $285,000 | -4.6% | $112 / Sq Ft | |
| 11/20/2019 11/20/19 | For Sale | $298,800 | -- | $117 / Sq Ft |
Purchase History
| Date | Type | Sale Price | Title Company |
|---|---|---|---|
| Warranty Deed | $255,000 | None Available | |
| Warranty Deed | $258,000 | None Available | |
| Warranty Deed | $257,500 | Homeowners Title Agency | |
| Land Contract | $258,000 | None Available | |
| Deed | $245,000 | -- |
Mortgage History
| Date | Status | Loan Amount | Loan Type |
|---|---|---|---|
| Previous Owner | $196,000 | No Value Available | |
| Closed | $0 | Seller Take Back |
Source: Realcomp
MLS Number: 20251053494
APN: 23-07-05-402-021
- 55240 Hanford Ct
- 56350 Willow Creek Blvd
- 55795 Shelby Rd Unit 50
- 4896 Royal Cove Dr
- 5550 25 Mile Rd
- 5854 Vincent Trail
- 4843 Regency Dr
- 4341 Summer Place Unit 62
- 5066 Mesa Dr Unit 105
- 56607 Long Island Dr Unit 123
- 56624 Longhorn Dr Unit 188
- 6065 Windemere Ln Unit 20
- 56619 Sunset Dr Unit 193
- 56645 Long Island Dr Unit 131
- 56642 Sunset Dr
- 54731 Shelby Rd Unit 56
- 5628 Skylite Ln
- 54683 Four Seasons Dr Unit 36
- 6117 Century Ct Unit 19
- 55094 Westchester Dr Unit 36
- 4700 Park Manor S
- 5463 Stoney Place N Unit 6-102
- 5682 Stoney Place S Unit 2-107
- 5558 Stoney Place S Unit 4-105
- 56114 Stoney Place Ln
- 56616 Longhorn Dr Unit 189
- 56645 Long Island Dr Unit 131
- 6098 Windemere Ln
- 6097 Windemere Ln
- 54679 Shelby Rd Unit 31
- 5151 Parsley Dr Unit 33
- 56543 Scotland Blvd
- 56587 Scotland Blvd Unit 115
- 56396 Chesapeake Trail
- 55206 Leonard Ct
- 54645 Marissa Way
- 2231 Marissa Way Unit 83
- 7959 Sal Mar Way
- 6725 Boulder Pointe Dr Unit 7
- 6797 Boulder Pointe Dr Unit 25
