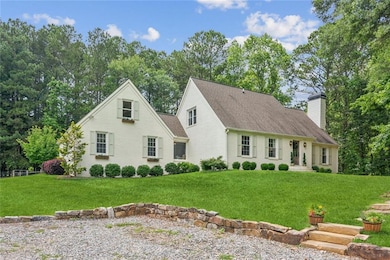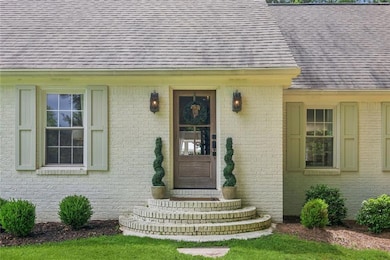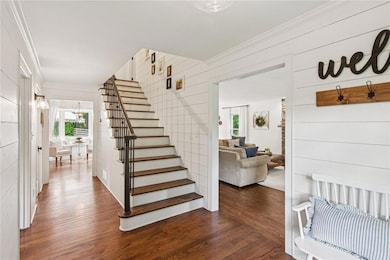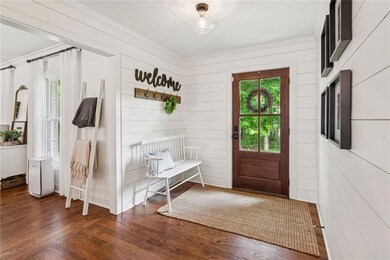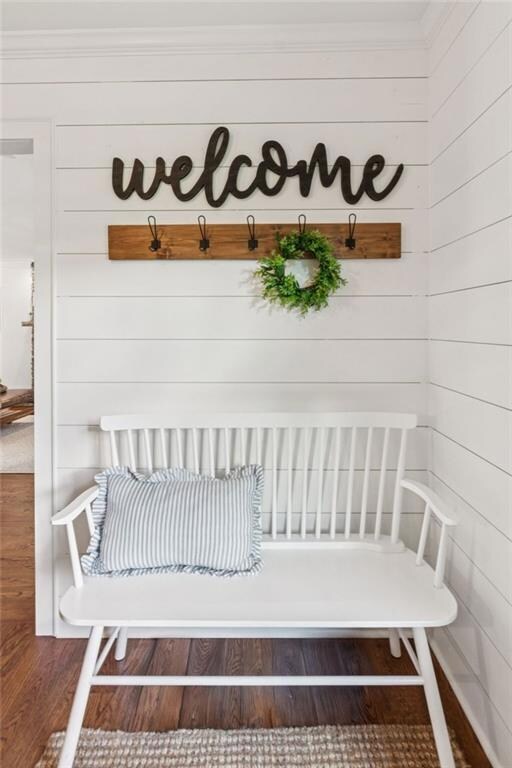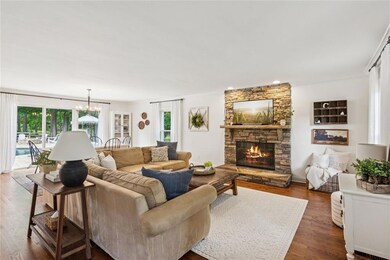Experience timeless design and modern luxury in this beautifully renovated 4-bedroom, 2.5-bath Cape Cod home set on 5.45 acres of open pastures, mature landscaping, and resort-style outdoor living. This custom home boasts hardwood floors throughout and elegant touches such as board and batten, shiplap, and detailed molding. The gourmet kitchen is outfitted with high-end Bertazzoni appliances, quartz countertops, a Kohler farm sink, pot filler, and custom cabinetry. Enjoy stunning views of the backyard and pool from the kitchen, which flows into a fully custom butler’s pantry and laundry room featuring another farm sink and a unique craft pullout table. A charming Dutch door connects the pantry to a spacious screened porch, creating seamless indoor-outdoor living. The mudroom features herringbone brick flooring and ample storage. Above the garage, a private staircase leads to a flexible loft space with its own bedroom or office—perfect for remote work or guests. The main-level primary suite offers tranquil views of the property and a luxurious en-suite bath with a spacious walk-in shower and rain shower head. Secondary bedrooms are bright and generously sized, both are enhanced with skylights. A large unfinished basement offers endless potential and includes a garage door for boat or equipment storage. Smart home upgrades include Nest thermostats and smoke detectors. The 2-car garage is equipped with a 220V EV charging outlet. The backyard is a true retreat, featuring a 2-year-old, 40-foot freeform Gunite pool with: 8-person chip-face stone spa and waterfall, 8’ deep end with jumping rock, Tanning ledge with bubblers, LED lighting and Hayward pool equipment and heater with OmniLogic phone-controlled operating system. Relax or entertain on the 1,500 sq. ft. Belgard paver patio with a chip-face stone propane fire pit. The entire backyard is professionally landscaped, fully fenced, and irrigated by a Rain Bird 7-zone system, also with phone controls. A 500-gallon buried propane tank supports outdoor amenities. This property is ideal for animal lovers, hobby farmers, or anyone seeking space and serenity. Property features include: flat, open pastures perfect for horses and a fenced pasture near the home with a chicken coop, There is even a meandering creek along the edge of the property, along with peaceful views of neighboring farmland, This one-of-a-kind estate blends refined living with the beauty of the outdoors—offering luxury, space, and flexibility in every detail. Schedule your private showing today!


