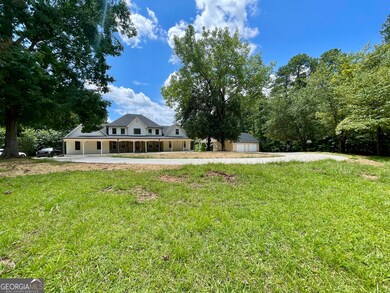IF you are lucky, you might have two chances to buy this house... now at this price, or in a few months post renovations when it will be worth almost double it, if not more... which one would you prefer?? For a limited time you have the opportunity to get this house at this pre-reno price, which usually only wholesale investors get a chance to, IF you make your move before the seller changes his mind and does the project himself. With over 7,000 square feet of living space, 7 private acres featuring a pond, and a mountaintop setting, the value is unmistakable. Nestled at the end of a cul-de-sac with no HOA, a private circular driveway, and surrounded by top-rated schools and multimillion-dollar estates, this is truly The One on top of the mountain. Location, location... you got it!! Everything is at your feet, quite literally! It is just a few minutes from major shopping and restaurants, from I-75, and from Lake Acworth Beach and Lake Allatoona and much more recreational activities with Red Top Mountain near by. With your own private pond and dock, it is possible for you to go fishing between, or while, you are in a zoom meeting! This is your vacation lifestyle disguised as a primary residence, only, this glory of the early 90s needs to be reminded it is 2025. Key Features: * Two garages: An attached 2-car garage on the main (kitchen level) plus a detached garage with adjacent RV AND Boat carport, and room for a workshop, or to build another apartment for your entourage * Main-level oversized primary suite with bath and large walk in closet * Sunroom with panoramic views of the backyard and pond * Upstairs wing includes space for a second primary suite, three large bedrooms, and the potential for a media room or flex space. There is also room for two more bathrooms upstairs * Walk-out basement apt: Full kitchen (demoed), 2nd laundry, potential for 2+ bedrooms, living & dining rooms, and bonus rooms with private entry * Separate formal dining room, family room, and a large kitchen with more room to grow overlooking the party size deck * Private pond with a dock * No HOA and located on a private cul-de-sac * Two Laundries, one large enough to convert into a dreamy butler's pantry This is a true multigenerational home, ideal for extended families or those needing separate living space, or live and work headquarters. While the original hardwood floors offer timeless warmth worth preserving, yes, the popcorn ceilings may go-but the bones are solid, the space is generous, and the potential is limitless. The two car attached garage, not to be confused with the other two car, boat and Rv detached garage, is on the same level as the kitchen. Seller has already started the work with new roof, new deck, and demo of the basement kitchen, the rest is waiting for you with limitless possibilities. The home remains gracefully occupied and is filled with a curated collection of personal pieces that speak to decades of meaningful living. Once after due diligence, the property will be thoughtfully cleared, offering a blank canvas for the next chapter of elevated living. For those seeking additional privacy or the opportunity to create an expansive legacy estate, the seller is also offering the adjoining 5 acres (not included in the current price). Combined, the properties offer a rare 12-acre mountaintop retreat-a serene, elevated setting unlike anything else on the market. This isn't just a listing. It's a legacy opportunity. This glamorous lifestyle change is being sold as is, but free of personal items! Listing price is well bellow appraised value. Don't wait-opportunities like this don't come twice. If they do, you will probably have to pay double the price!







