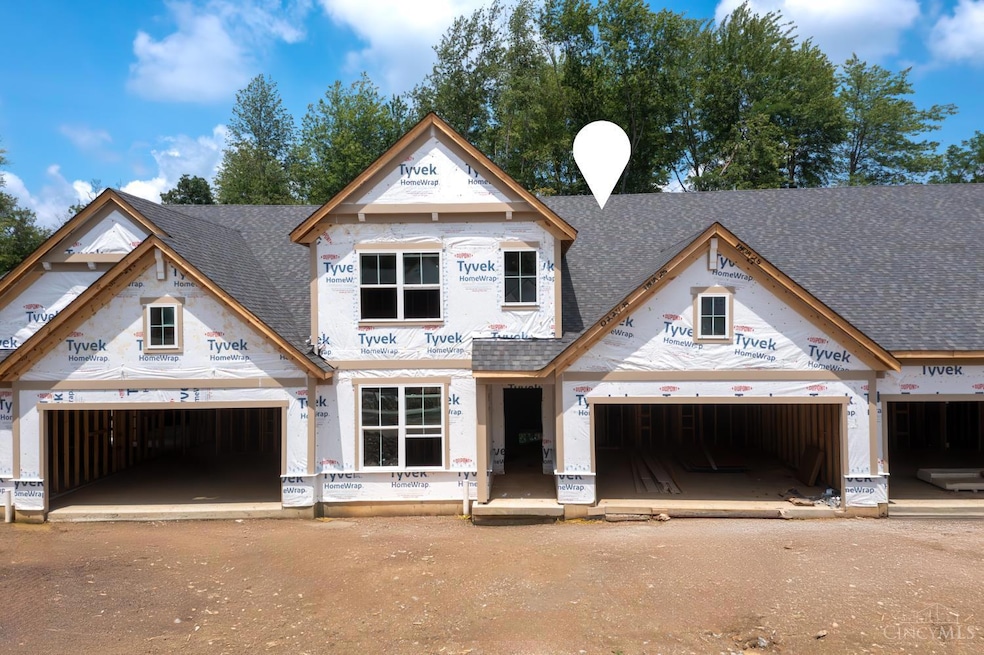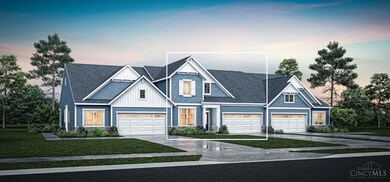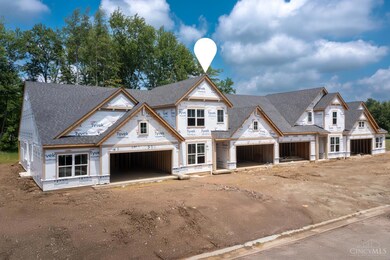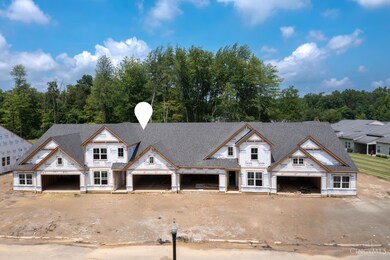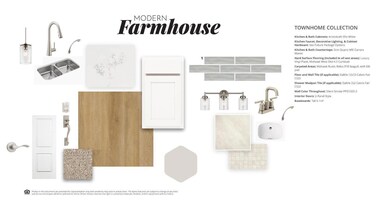NEW CONSTRUCTION
$5K PRICE DROP
5099 Charles Snider Rd Loveland, OH 45140
Estimated payment $2,952/month
3
Beds
3
Baths
--
Sq Ft
--
Price per Sq Ft
Highlights
- New Construction
- Vaulted Ceiling
- Marble Flooring
- View of Trees or Woods
- Partially Wooded Lot
- Traditional Architecture
About This Home
Ask how you can lock your interest rate today! The popular Drees Ventura offers 2505 sq. ft. of living space with 9' ceilings in an open floor plan. A spacious first floor primary suite and a second bed/bath surround a large open kitchen, dining, and family room great for entertaining friends and hosting family. The second floor game room and a third bed and bath feature additional living space and a covered rear patio provides relaxing outdoor living. The Villages of Belmont is conveniently located near shopping, dining, and many entertainment opportunities.
Townhouse Details
Home Type
- Townhome
HOA Fees
- $230 Monthly HOA Fees
Parking
- 2 Car Attached Garage
- Front Facing Garage
- Garage Door Opener
- Driveway
Home Design
- New Construction
- Traditional Architecture
- Entry on the 1st floor
- Slab Foundation
- Shingle Roof
- Vinyl Siding
- Stone
Interior Spaces
- 2-Story Property
- Crown Molding
- Vaulted Ceiling
- Ceiling Fan
- Recessed Lighting
- Vinyl Clad Windows
- Views of Woods
- Smart Thermostat
- Laundry in unit
Kitchen
- Oven or Range
- Microwave
- Dishwasher
- Kitchen Island
- Quartz Countertops
- Disposal
Flooring
- Laminate
- Marble
Bedrooms and Bathrooms
- 3 Bedrooms
- Main Floor Bedroom
- Walk-In Closet
- 3 Full Bathrooms
- Dual Vanity Sinks in Primary Bathroom
- Built-In Shower Bench
Outdoor Features
- Covered Deck
- Porch
Utilities
- Forced Air Heating and Cooling System
- Variable Speed HVAC
- SEER Rated 16+ Air Conditioning Units
- Heat Pump System
- Programmable Thermostat
- 220 Volts
- Natural Gas Not Available
- Electric Water Heater
- Cable TV Available
Additional Features
- Smart Technology
- Partially Wooded Lot
Listing and Financial Details
- Home warranty included in the sale of the property
Community Details
Overview
- Association fees include association dues, landscapingcommunity, landscaping-unit, maintenance exterior, play area, professional mgt, snow removal
- Stonegate Property Association
- Built by The Drees Company
- Villages Of Belmont Subdivision
Pet Policy
- Pets Allowed
Security
- Fire and Smoke Detector
Map
Create a Home Valuation Report for This Property
The Home Valuation Report is an in-depth analysis detailing your home's value as well as a comparison with similar homes in the area
Home Values in the Area
Average Home Value in this Area
Property History
| Date | Event | Price | List to Sale | Price per Sq Ft |
|---|---|---|---|---|
| 11/03/2025 11/03/25 | Price Changed | $434,900 | -1.2% | $172 / Sq Ft |
| 08/20/2025 08/20/25 | For Sale | $440,000 | -- | $174 / Sq Ft |
Source: MLS of Greater Cincinnati (CincyMLS)
Source: MLS of Greater Cincinnati (CincyMLS)
MLS Number: 1845142
Nearby Homes
- 3736 Clydesdale Cir
- 5047 Charles Snider Rd
- VENTURA Plan at Villages of Belmont
- CALABASAS II Plan at Villages of Belmont
- 3445 Belgian Cir
- 3420 Belgian Cir
- 3265 Thoroughbred Dr
- 3424 Belgian Cir
- 3269 Thoroughbred Dr
- 3449 Belgian Cir
- 6637 Oakland Rd
- 1480 Fay Rd Unit 202
- 1480 Fay Rd Unit 70
- 1480 Fay Rd Unit 28
- 1480 Fay Rd Unit 216
- 1480 Fay Rd Unit Lot 104
- 1480 Fay Rd Unit 34
- 1480 Fay Rd Unit 50
- 1480 Fay Rd Unit 105
- 1480 Fay Rd Unit 191
- 2571 Allegro Ln
- 2550 Allegro Ln
- 6062 Donna-Jay Dr
- 6062 Donna-Jay Dr Unit 6062 Donna Jay Dr. 1
- 100 Country Lake Dr
- 1600 Athens Dr Unit 1372
- 6031 Delfair Ln
- 1288 Pebble Brooke Trail
- 5757 Cromley Dr
- 5856 Highview Dr Unit 6
- 5856 Highview Dr Unit Highview Drive 5856-02
- 5856 Highview Dr Unit 5856 Highview Dr 5860
- 1335 State Route 131
- 728 Harper Ln
- 320 Hanna Ave Unit A-1
- 245 S 2nd St
- 110 S 2nd St
- 439 W Loveland Ave Unit . #1
- 201 Edgecombe Dr
- 6350 Todd Farm Ln
