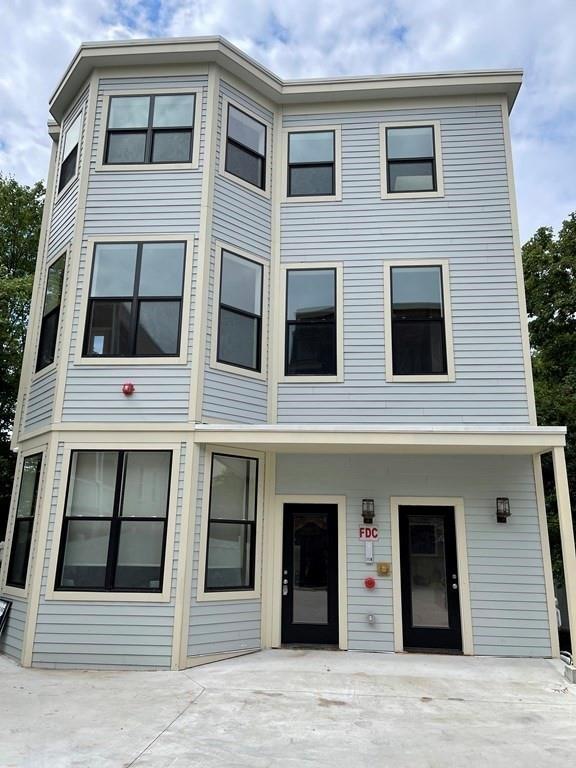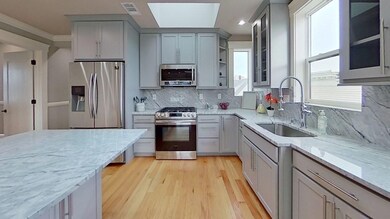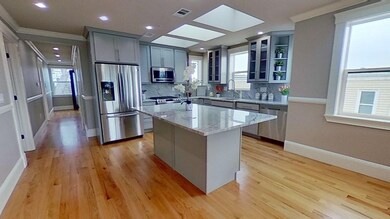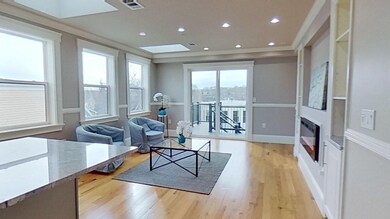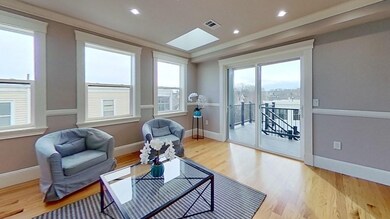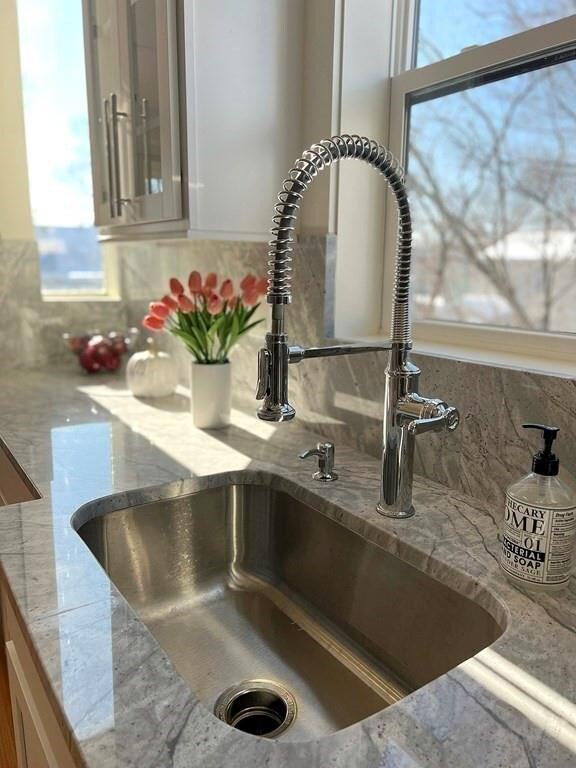
51 Hamilton St Unit 3 Boston, MA 02125
Bowdoin North-Mount Bowdoin NeighborhoodHighlights
- Deck
- Wood Flooring
- Central Heating and Cooling System
- Property is near public transit
- 1 Fireplace
- 4-minute walk to Norton Street Pocket Park
About This Home
As of June 2022Last unit left! Don't miss out this opportunity to purchase this spacious 3 bedroom, 2 bathrooms Dorchester condo offers an exceptional living space in a thriving & convenient location. The open concept kitchen features oversized island seats 8 peoples, granite countertops, stainless steel appliances, and ample cabinet storage. Opening to the living room, electric fireplace and wall-length windows allowing the sunlight to stream in. The space is enhanced by pristine hardwood floors, recessed lighting, 2 slider doors and tall ceilings. Overlooking an oversized private deck. Enjoy the convenience of in-unit washer and dryer, master suite, central Heat, central AC, 1 parking space and low condo fees. Pets allowed. All you need to do is move in!
Last Buyer's Agent
Gretchen Werda
Keller Williams Realty License #449602241

Property Details
Home Type
- Condominium
Est. Annual Taxes
- $6,000
Year Built
- Built in 2020
HOA Fees
- $185 Monthly HOA Fees
Home Design
- Frame Construction
- Rubber Roof
Interior Spaces
- 1,259 Sq Ft Home
- 1-Story Property
- 1 Fireplace
Kitchen
- Range<<rangeHoodToken>>
- <<microwave>>
- Dishwasher
Flooring
- Wood
- Tile
Bedrooms and Bathrooms
- 3 Bedrooms
- 2 Full Bathrooms
Laundry
- Laundry in unit
- Dryer
- Washer
Parking
- 1 Car Parking Space
- Off-Street Parking
Utilities
- Central Heating and Cooling System
- 1 Cooling Zone
- 1 Heating Zone
- 200+ Amp Service
- Gas Water Heater
Additional Features
- Deck
- Property is near public transit
Community Details
Overview
- Association fees include water, sewer, insurance, ground maintenance, snow removal
- 6 Units
Pet Policy
- Breed Restrictions
Similar Homes in the area
Home Values in the Area
Average Home Value in this Area
Property History
| Date | Event | Price | Change | Sq Ft Price |
|---|---|---|---|---|
| 06/11/2025 06/11/25 | Price Changed | $680,000 | +4.6% | $517 / Sq Ft |
| 06/04/2025 06/04/25 | For Sale | $650,000 | +2.0% | $494 / Sq Ft |
| 06/16/2022 06/16/22 | Sold | $637,500 | 0.0% | $506 / Sq Ft |
| 05/13/2022 05/13/22 | Pending | -- | -- | -- |
| 04/28/2022 04/28/22 | Price Changed | $637,500 | -0.4% | $506 / Sq Ft |
| 03/05/2022 03/05/22 | For Sale | $639,900 | -- | $508 / Sq Ft |
Tax History Compared to Growth
Tax History
| Year | Tax Paid | Tax Assessment Tax Assessment Total Assessment is a certain percentage of the fair market value that is determined by local assessors to be the total taxable value of land and additions on the property. | Land | Improvement |
|---|---|---|---|---|
| 2025 | $6,487 | $560,200 | $0 | $560,200 |
| 2024 | $5,959 | $546,700 | $0 | $546,700 |
| 2023 | $5,698 | $530,500 | $0 | $530,500 |
Agents Affiliated with this Home
-
Alyssa Vacca
A
Seller's Agent in 2025
Alyssa Vacca
Chinatti Realty Group, Inc.
10 Total Sales
-
Wai Ng

Seller's Agent in 2022
Wai Ng
eXp Realty
(617) 833-8856
5 in this area
101 Total Sales
-
G
Buyer's Agent in 2022
Gretchen Werda
Keller Williams Realty
Map
Source: MLS Property Information Network (MLS PIN)
MLS Number: 72949231
APN: CBOS W:15 P:02035 S:012
- 76 Bellevue St
- 52 Bellevue St
- 367 Columbia Rd
- 70-72 Clarkson St
- 34 Norton St
- 1 Rock Terrace Unit 1
- 22-24 Olney St
- 36-38 Coleman St
- 15 Ronan St Unit 3
- 173 Magnolia St Unit 1
- 154 Stanwood St
- 2 Howe Terrace Unit 11
- 104 Homes Ave
- 104R Homes Ave
- 107 Devon St
- 101 Draper St Unit 3
- 103 Devon St
- 28 Fifield St
- 56 Topliff St
- 1 Wilcutt Rd Unit 5
