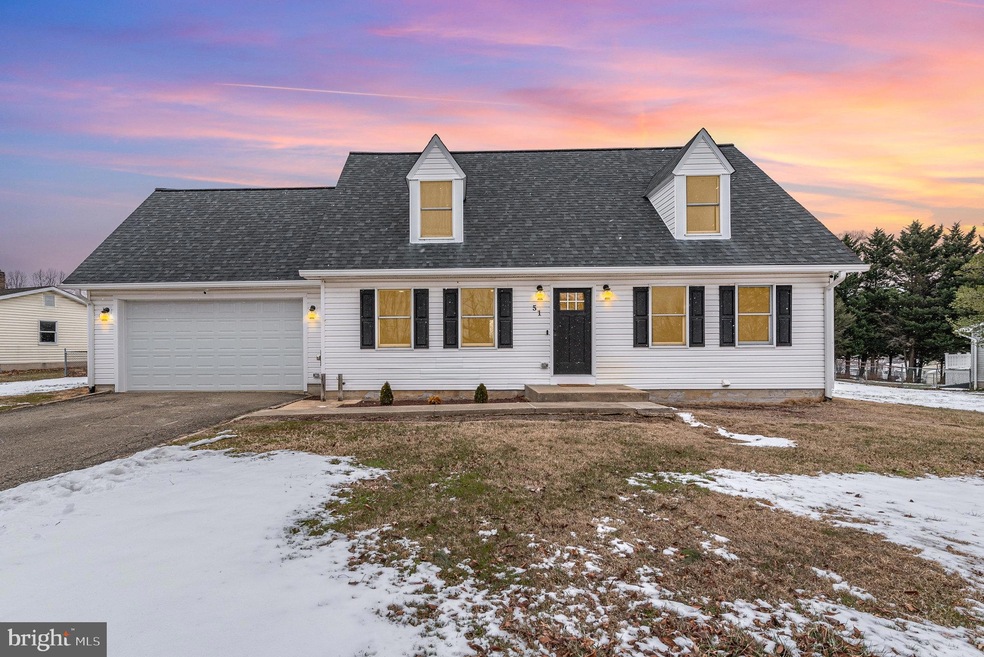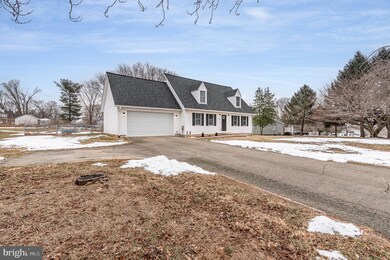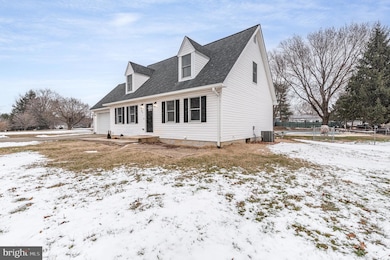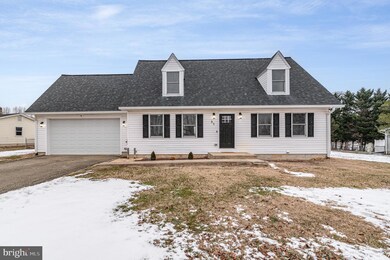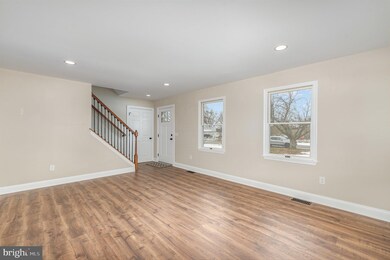
51 Hawthorn Dr Port Deposit, MD 21904
Highlights
- Private Pool
- Main Floor Bedroom
- Den
- Cape Cod Architecture
- Upgraded Countertops
- 2 Car Attached Garage
About This Home
As of February 2025Come enjoy this move in ready cape cod home! This house offers a primary bedroom on the main level and also provides an office/multi purpose room on the main level. The upper level provides 3 additional bedrooms. New luxury vinyl plank floors on main level. New carpet, fresh paint, new light fixtures, new faucets, new exterior doors, and some new interior doors/shelving are just some of the recent improvements. The kitchen offers a bar/island and has new granite countertops. Some of the recent improvements include: water heater 2025, roof/gutters 2021, insulated garage door 2022, new pool pump and liner 2022, new pool cover 2024, new well pump in 2023, new stairs/deck 2024. The inground pool is approximately 20 x 40. The back yard is fenced and also has a raised garden bed. 100% financing is offered. One year home warranty included. Professional photos coming soon.
.
'
Home Details
Home Type
- Single Family
Est. Annual Taxes
- $2,654
Year Built
- Built in 1989 | Remodeled in 2024
Lot Details
- 0.58 Acre Lot
- Chain Link Fence
- Level Lot
- Property is in excellent condition
- Property is zoned RR
Parking
- 2 Car Attached Garage
- 4 Driveway Spaces
- Front Facing Garage
- Garage Door Opener
Home Design
- Cape Cod Architecture
- Block Foundation
- Architectural Shingle Roof
- Vinyl Siding
Interior Spaces
- Property has 3 Levels
- Ceiling Fan
- Recessed Lighting
- Living Room
- Dining Room
- Den
- Flood Lights
Kitchen
- Electric Oven or Range
- <<builtInMicrowave>>
- Dishwasher
- Kitchen Island
- Upgraded Countertops
Flooring
- Partially Carpeted
- Luxury Vinyl Plank Tile
Bedrooms and Bathrooms
Unfinished Basement
- Basement Fills Entire Space Under The House
- Laundry in Basement
Pool
- Private Pool
- Fence Around Pool
Outdoor Features
- Exterior Lighting
- Shed
Schools
- Rising Sun Elementary And Middle School
- Rising Sun High School
Utilities
- Central Air
- Heat Pump System
- 200+ Amp Service
- Well
- Electric Water Heater
- Septic Equal To The Number Of Bedrooms
- Cable TV Available
Community Details
- Property has a Home Owners Association
- Nothing Active HOA
- Greenfield Acres Subdivision
Listing and Financial Details
- Tax Lot 16
- Assessor Parcel Number 0806037054
Ownership History
Purchase Details
Home Financials for this Owner
Home Financials are based on the most recent Mortgage that was taken out on this home.Purchase Details
Home Financials for this Owner
Home Financials are based on the most recent Mortgage that was taken out on this home.Purchase Details
Home Financials for this Owner
Home Financials are based on the most recent Mortgage that was taken out on this home.Purchase Details
Purchase Details
Purchase Details
Purchase Details
Purchase Details
Purchase Details
Purchase Details
Home Financials for this Owner
Home Financials are based on the most recent Mortgage that was taken out on this home.Similar Homes in Port Deposit, MD
Home Values in the Area
Average Home Value in this Area
Purchase History
| Date | Type | Sale Price | Title Company |
|---|---|---|---|
| Deed | $450,000 | Sage Title | |
| Deed | $450,000 | Sage Title | |
| Deed | $325,000 | Kirsh Title | |
| Deed | $180,000 | Sage Title Group Llc | |
| Deed | -- | -- | |
| Deed | -- | -- | |
| Deed | -- | -- | |
| Deed | -- | -- | |
| Deed | $142,500 | -- | |
| Deed | $138,000 | -- | |
| Deed | $151,900 | -- |
Mortgage History
| Date | Status | Loan Amount | Loan Type |
|---|---|---|---|
| Open | $405,000 | New Conventional | |
| Closed | $405,000 | New Conventional | |
| Previous Owner | $179,500 | New Conventional | |
| Previous Owner | $193,467 | FHA | |
| Previous Owner | $121,500 | No Value Available | |
| Closed | -- | No Value Available |
Property History
| Date | Event | Price | Change | Sq Ft Price |
|---|---|---|---|---|
| 02/28/2025 02/28/25 | Sold | $450,000 | 0.0% | $321 / Sq Ft |
| 01/19/2025 01/19/25 | Pending | -- | -- | -- |
| 01/14/2025 01/14/25 | For Sale | $450,000 | +38.5% | $321 / Sq Ft |
| 08/16/2024 08/16/24 | Sold | $325,000 | +1.6% | $231 / Sq Ft |
| 08/06/2024 08/06/24 | Pending | -- | -- | -- |
| 08/03/2024 08/03/24 | For Sale | $320,000 | -- | $228 / Sq Ft |
Tax History Compared to Growth
Tax History
| Year | Tax Paid | Tax Assessment Tax Assessment Total Assessment is a certain percentage of the fair market value that is determined by local assessors to be the total taxable value of land and additions on the property. | Land | Improvement |
|---|---|---|---|---|
| 2024 | $2,423 | $247,900 | $0 | $0 |
| 2023 | $1,954 | $234,900 | $0 | $0 |
| 2022 | $2,559 | $221,900 | $68,600 | $153,300 |
| 2021 | $2,508 | $211,700 | $0 | $0 |
| 2020 | $2,384 | $201,500 | $0 | $0 |
| 2019 | $2,266 | $191,300 | $68,600 | $122,700 |
| 2018 | $2,266 | $191,300 | $68,600 | $122,700 |
| 2017 | $2,266 | $191,300 | $0 | $0 |
| 2016 | $2,270 | $200,400 | $0 | $0 |
| 2015 | $2,270 | $200,400 | $0 | $0 |
| 2014 | $2,213 | $200,400 | $0 | $0 |
Agents Affiliated with this Home
-
Sherri McQuerrey

Seller's Agent in 2025
Sherri McQuerrey
Integrity Real Estate
(443) 350-6069
32 Total Sales
-
Eileen Robbins

Buyer's Agent in 2025
Eileen Robbins
Long & Foster
(443) 803-8988
122 Total Sales
-
Theresa Jackson

Seller's Agent in 2024
Theresa Jackson
Compass Realty, Inc.
(443) 350-0646
99 Total Sales
Map
Source: Bright MLS
MLS Number: MDCC2015452
APN: 06-037054
- 89 Peppermint Dr
- 2461 Jacob Tome Memorial Hwy
- 12 Thruway Dr
- 82 Cox Rd
- 236 Vineyard Dr
- 1718 Jacob Tome Memorial Hwy
- 2701 Red Toad Rd
- 1746 Hopewell Rd
- 152 Hopewell Rd
- 38 Behm Ln
- 0 Colora Rd
- 570 Joseph Biggs Memorial Hwy
- 110 Douglass Ct
- 220 Firetower Rd
- 202 W Main St
- 158 Firetower Rd
- 0 Pierce Rd
- 43 Pearl St
- 109 Britton Dr
- 107 Britton Dr
