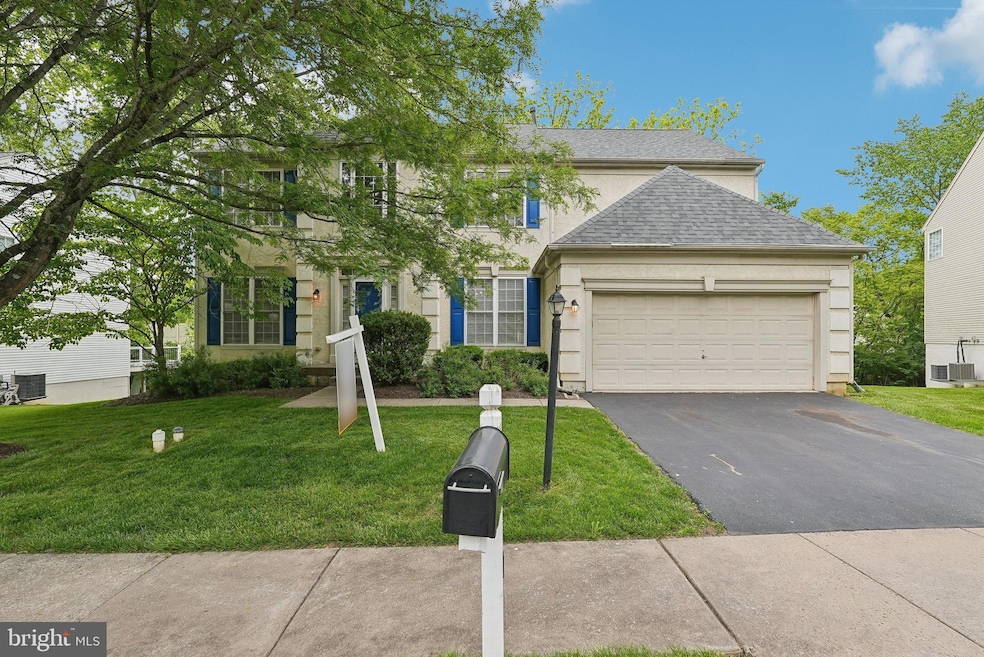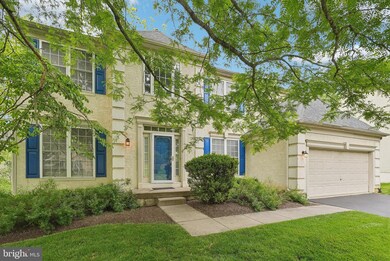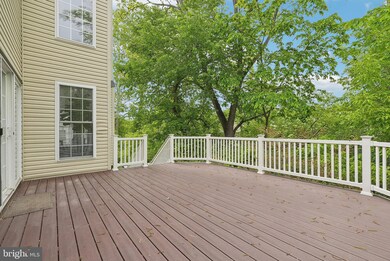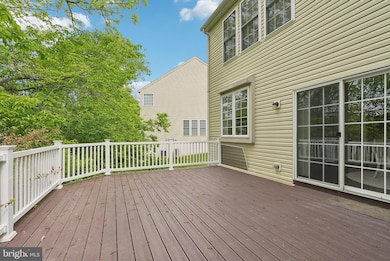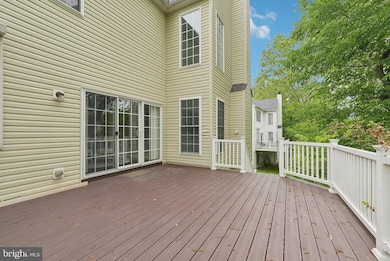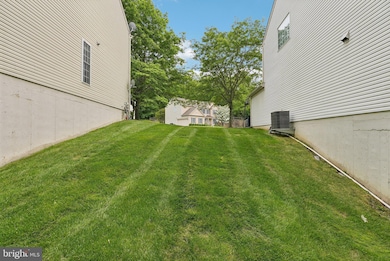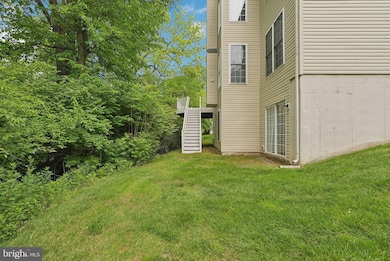
51 Knickerbocker Ln Unit 20 Malvern, PA 19355
Highlights
- Recreation Room
- Traditional Architecture
- Great Room
- General Wayne Elementary School Rated A-
- Wood Flooring
- No HOA
About This Home
HOME FOR LEASE Welcome to your dream home in the heart of the highly sought-after Great Valley School District! This exquisite residence offers an unparalleled blend of comfort, style, and convenience. With its grandeur evident from the moment you step inside, the high ceilings and hardwood floors create an atmosphere of elegance that flows throughout. This 4+1 bedrooms thoughtfully situated on the upper level, privacy and tranquility are paramount. The well-appointed bathrooms on this floor ensure convenience and functionality for the whole family. Inviting eat-in kitchen, complete with a spacious island and a generous pantry that caters to all your culinary needs. Imagine gathering with loved ones in this welcoming space, where memories are made and shared. The heart of this home is the Greatroom/Family room off the Kitchen was the owners favourite place to gather next to the fireplace in the winter. (will need maintenance has not been used for a long while)
The main-level laundry room further elevates the practicality of this home, while ample closet space and additional storage in the basement provide the organization you desire. Fully Finished Basement with 1 bedroom and full bathroom.
For those who relish outdoor activities, the proximity to bike trails, walking paths, and a variety of parks ensures that recreation and leisure are right at your doorstep.
With a two-car garage and parking space for two additional cars in front, convenience is coupled with ease for residents and visitors alike.
Seize this opportunity to own a home that encapsulates luxury, comfort, and an enviable lifestyle, all nestled within the coveted Great Valley School District. Your perfect haven awaits – schedule a showing today and experience the magic firsthand!
Listing Agent
(347) 586-3154 homesbyarica@gmail.com Del Val Realty & Property Management Listed on: 11/11/2025
Home Details
Home Type
- Single Family
Est. Annual Taxes
- $7,523
Year Built
- Built in 2003 | Remodeled in 2025
Lot Details
- 2,809 Sq Ft Lot
- Property is in very good condition
- Property is zoned R-2
Parking
- 2 Car Attached Garage
- Garage Door Opener
- Off-Street Parking
Home Design
- Traditional Architecture
- Stone Foundation
- Shingle Roof
- Aluminum Siding
- Vinyl Siding
Interior Spaces
- Property has 2 Levels
- Wet Bar
- Crown Molding
- Skylights
- Recessed Lighting
- Gas Fireplace
- Window Treatments
- Great Room
- Family Room Off Kitchen
- Living Room
- Formal Dining Room
- Home Office
- Recreation Room
- Game Room
- Home Gym
- Wood Flooring
- Natural lighting in basement
Kitchen
- Breakfast Area or Nook
- Eat-In Kitchen
- Double Oven
- Built-In Range
- Down Draft Cooktop
- Built-In Microwave
- Extra Refrigerator or Freezer
- Dishwasher
- Kitchen Island
Bedrooms and Bathrooms
- Walk-In Closet
- Walk-in Shower
Laundry
- Laundry Room
- Laundry on main level
- Dryer
Accessible Home Design
- More Than Two Accessible Exits
Schools
- Great Valley High School
Utilities
- 90% Forced Air Heating and Cooling System
- Cooling System Utilizes Natural Gas
- Natural Gas Water Heater
Listing and Financial Details
- Residential Lease
- Security Deposit $7,600
- Requires 3 Months of Rent Paid Up Front
- Tenant pays for all utilities
- The owner pays for real estate taxes
- Rent includes common area maintenance
- No Smoking Allowed
- 12-Month Min and 24-Month Max Lease Term
- Available 11/15/25
- $39 Application Fee
- Assessor Parcel Number 42-04 -00310700
Community Details
Overview
- No Home Owners Association
- Association fees include lawn maintenance, road maintenance, trash
- Ccr Management Services, Inc. On Behalf Of Malin S HOA
- Malin Station Subdivision
Pet Policy
- Pets allowed on a case-by-case basis
Map
About the Listing Agent

You want Someone that is Committed to Client Care and Excellence you landed in the right place. Realtor with determination and compassion to delivery for my clients. Providing home-buyers and sellers with professional, responsive and attentive real estate services. Want an agent who'll really listen to what you want in a home? Need an agent who knows how to effectively market your home so it sells? Give me a call! I'm eager to help and would love to talk to you. #Malvernrealtor #Westphilly
Arica's Other Listings
Source: Bright MLS
MLS Number: PACT2113400
APN: 42-004-0031.0700
- 5 Beth Ln
- Bromwich Plan at Anfield at Malvern - Watson Collection
- 85 Conestoga Rd
- 711 Walton Breck Way - Homesite 190 Willis Elite
- 711 Walton Breck Way
- 321 Gilman St
- 149 Alroy Rd
- 145 ALROY ROAD the Vesper Elite - Homesite 53
- 309 Gilman St Unit HOMESITE 165
- 145 Alroy Rd
- 64 Alroy Rd Unit HOMESITE 151
- 66 Alroy Rd
- 80 Alroy Rd
- 508 Anfield Rd
- 295 Swedesford Rd
- 121 Josephs Way
- 5 Westgate Cir
- 322 Quarry Point Rd
- 346 N Warren Ave
- 77 Spring Rd
- 8 Swedesford Rd
- 300 S Morehall Rd
- 333 Lancaster Ave
- 420 Quarry Point Rd
- 34 Fahnestock Rd
- 416 Patriots Path
- 322 Quarry Point Rd
- 45 Creekside Ln
- 56 E Swedesford Rd
- 221 Patriots Path
- 1000 Terrain St
- 113 Quarry Point Rd
- 45 Creekside Ln
- 517 Cliff Ln
- 33 Addison Ln
- 1200 Charleston Green
- 23 Addison Ln
- 71 Sproul Rd Unit APARTMENT 3
- 176 W King St Unit 311
- 154 W King St
