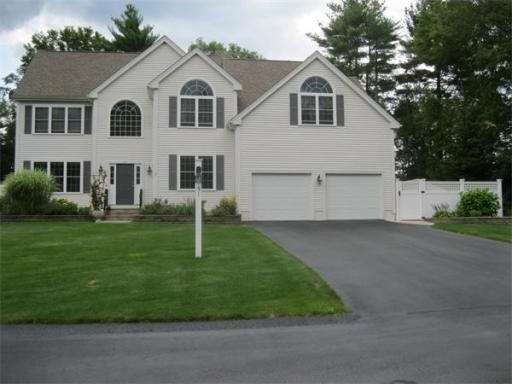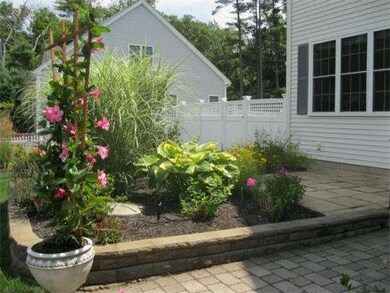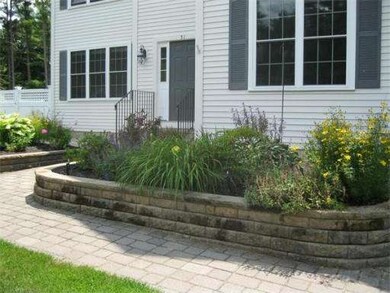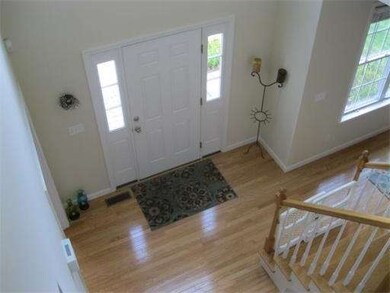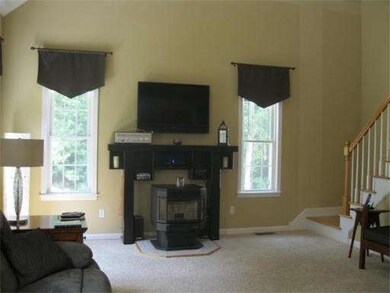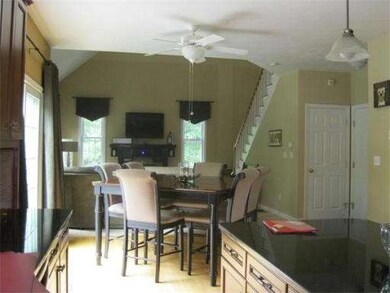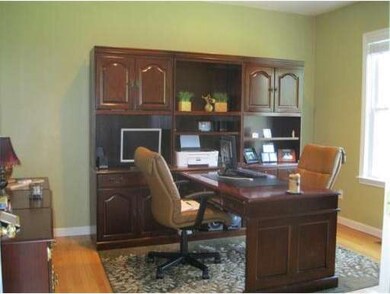
51 Pamelas Way Raynham, MA 02767
About This Home
As of October 2014START PACKING! This well-cared for 7 year old, 4 bedroom, 2.5 bath colonial home boasts an open floor plan with 3000+ sq.ft of incredible living space. From the moment you enter you can see this home has amenities galore, cathedral ceilings, jacuzzi soaking tub, Trex decking, stone patios, beautiful landscaping, irrigation system and surround sound system, both inside and out. Cherry Cabinets, granite countertops and stainless steel high end appliances make this kitchen a total joy to cook in! All of this and more set on 3.5 acres of privacy yet only minutes from Rts. 24 and 495, shopping areas and schools. You need to see it to believe it.
Last Agent to Sell the Property
Linda Casey
New Heights Real Estate License #453501560 Listed on: 08/14/2014
Home Details
Home Type
Single Family
Est. Annual Taxes
$9,630
Year Built
2007
Lot Details
0
Listing Details
- Lot Description: Wooded, Fenced/Enclosed
- Special Features: None
- Property Sub Type: Detached
- Year Built: 2007
Interior Features
- Has Basement: Yes
- Fireplaces: 1
- Primary Bathroom: Yes
- Number of Rooms: 10
- Amenities: Public Transportation, Shopping, Park, Walk/Jog Trails, Golf Course, Medical Facility, Conservation Area, Highway Access, House of Worship, Public School
- Electric: Circuit Breakers, 200 Amps
- Energy: Insulated Windows, Insulated Doors, Prog. Thermostat
- Flooring: Wood, Tile, Vinyl, Wall to Wall Carpet
- Insulation: Full
- Interior Amenities: Security System, Cable Available, Walk-up Attic, French Doors
- Basement: Full
- Bedroom 2: Second Floor, 12X12
- Bedroom 3: Second Floor, 13X15
- Bedroom 4: Second Floor, 11X12
- Bathroom #1: First Floor
- Bathroom #2: Second Floor
- Bathroom #3: Second Floor
- Kitchen: First Floor, 14X24
- Laundry Room: Second Floor, 6X7
- Living Room: First Floor
- Master Bedroom: Second Floor, 13X17
- Master Bedroom Description: Closet - Walk-in, Flooring - Wall to Wall Carpet, Hot Tub / Spa, Cable Hookup
- Dining Room: First Floor, 13X26
- Family Room: First Floor, 16X17
Exterior Features
- Construction: Frame
- Exterior: Vinyl
- Exterior Features: Deck - Composite, Patio, Storage Shed, Sprinkler System, Fenced Yard, Garden Area, Stone Wall
- Foundation: Poured Concrete, Irregular
Garage/Parking
- Garage Parking: Attached, Garage Door Opener, Storage, Work Area, Side Entry, Insulated
- Garage Spaces: 2
- Parking: Off-Street, Paved Driveway
- Parking Spaces: 6
Utilities
- Cooling Zones: 1
- Heat Zones: 2
- Hot Water: Natural Gas, Tank
- Utility Connections: for Gas Range, for Gas Oven, for Electric Dryer, Washer Hookup
Condo/Co-op/Association
- HOA: Yes
Ownership History
Purchase Details
Purchase Details
Home Financials for this Owner
Home Financials are based on the most recent Mortgage that was taken out on this home.Purchase Details
Home Financials for this Owner
Home Financials are based on the most recent Mortgage that was taken out on this home.Purchase Details
Purchase Details
Home Financials for this Owner
Home Financials are based on the most recent Mortgage that was taken out on this home.Similar Homes in the area
Home Values in the Area
Average Home Value in this Area
Purchase History
| Date | Type | Sale Price | Title Company |
|---|---|---|---|
| Deed | -- | -- | |
| Not Resolvable | $500,000 | -- | |
| Deed | $495,000 | -- | |
| Deed | -- | -- | |
| Deed | $575,000 | -- |
Mortgage History
| Date | Status | Loan Amount | Loan Type |
|---|---|---|---|
| Open | $280,000 | Balloon | |
| Closed | $185,000 | Unknown | |
| Closed | $80,000 | Unknown | |
| Previous Owner | $60,000 | No Value Available | |
| Previous Owner | $426,650 | No Value Available | |
| Previous Owner | $450,000 | Purchase Money Mortgage |
Property History
| Date | Event | Price | Change | Sq Ft Price |
|---|---|---|---|---|
| 10/31/2014 10/31/14 | Sold | $500,000 | -3.8% | $164 / Sq Ft |
| 09/09/2014 09/09/14 | Pending | -- | -- | -- |
| 08/14/2014 08/14/14 | For Sale | $519,999 | +5.1% | $170 / Sq Ft |
| 07/15/2013 07/15/13 | Sold | $495,000 | -3.9% | $162 / Sq Ft |
| 06/06/2013 06/06/13 | Pending | -- | -- | -- |
| 05/09/2013 05/09/13 | Price Changed | $515,000 | -3.7% | $168 / Sq Ft |
| 03/14/2013 03/14/13 | For Sale | $535,000 | -- | $175 / Sq Ft |
Tax History Compared to Growth
Tax History
| Year | Tax Paid | Tax Assessment Tax Assessment Total Assessment is a certain percentage of the fair market value that is determined by local assessors to be the total taxable value of land and additions on the property. | Land | Improvement |
|---|---|---|---|---|
| 2025 | $9,630 | $795,900 | $227,500 | $568,400 |
| 2024 | $9,413 | $757,900 | $219,500 | $538,400 |
| 2023 | $8,787 | $646,100 | $196,700 | $449,400 |
| 2022 | $8,379 | $565,000 | $176,700 | $388,300 |
| 2021 | $8,182 | $557,000 | $168,700 | $388,300 |
| 2020 | $8,026 | $557,000 | $168,700 | $388,300 |
| 2019 | $7,926 | $557,000 | $168,700 | $388,300 |
| 2018 | $7,732 | $518,900 | $168,700 | $350,200 |
| 2017 | $7,491 | $498,400 | $160,700 | $337,700 |
| 2016 | $7,418 | $495,200 | $157,500 | $337,700 |
| 2015 | $7,109 | $466,500 | $157,600 | $308,900 |
Agents Affiliated with this Home
-
L
Seller's Agent in 2014
Linda Casey
New Heights Real Estate
-
Ryan Cook

Buyer's Agent in 2014
Ryan Cook
HomeSmart First Class Realty
(508) 524-1754
2 in this area
42 Total Sales
-
Derek Greene

Seller's Agent in 2013
Derek Greene
The Greene Realty Group
(860) 560-1006
2,942 Total Sales
-
Kim Davis

Buyer's Agent in 2013
Kim Davis
Keller Williams Realty
(508) 272-4361
3 in this area
135 Total Sales
Map
Source: MLS Property Information Network (MLS PIN)
MLS Number: 71728964
APN: RAYN-000011-000190-A000000-000001
- 649 S Main St
- 152 Forgeriver
- 129 S Main St
- 92 N Main St
- 0 S Main St Unit 73241933
- 110 Dean St Unit 103
- 110 Dean St Unit 55
- 140 Power St
- 320 Pleasant St
- 520 King St
- 122 Winter St
- 55 Williams St Unit 501
- 43 Williams St
- 68 Dean St
- 80 Arlington St
- 186 White St
- 6 Gentry Ln
- 30 Buffington St
- 31 E Glen Dr Unit 31
- 158 School St
