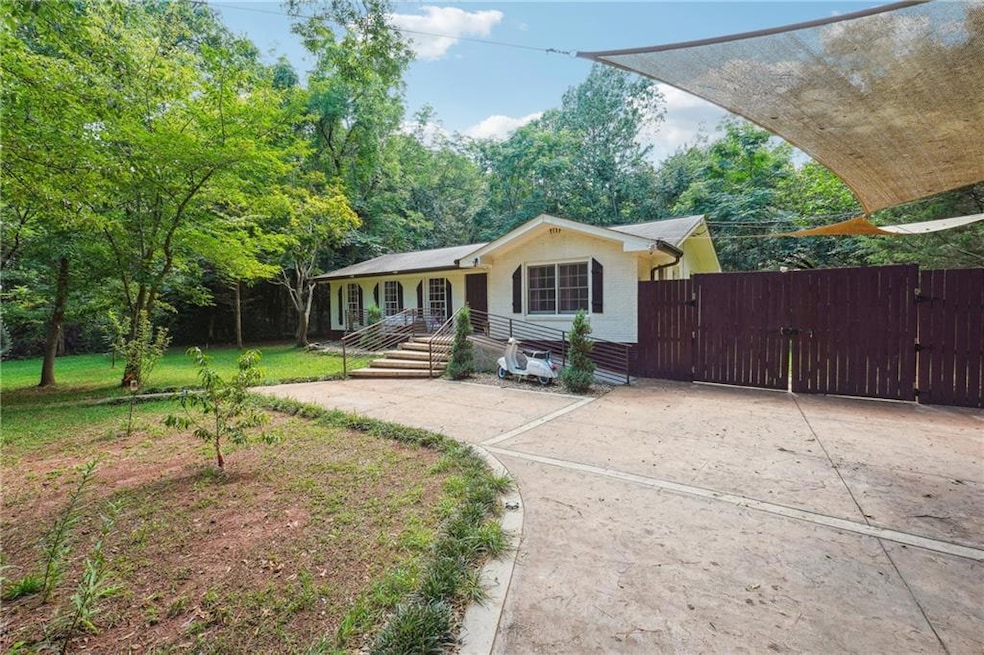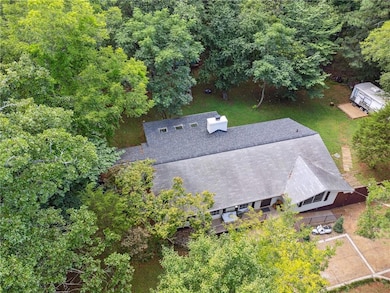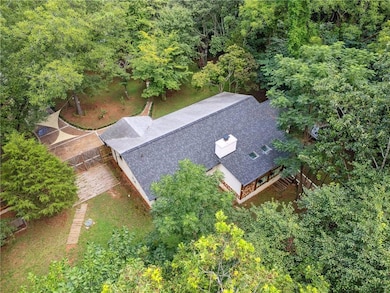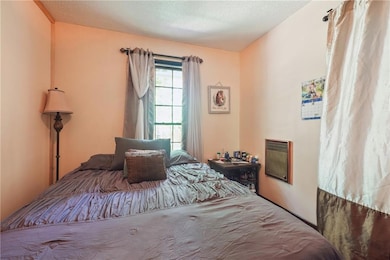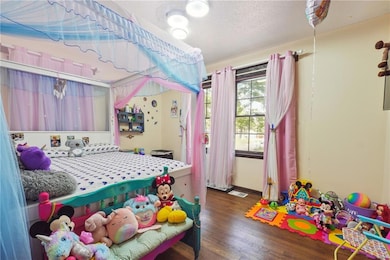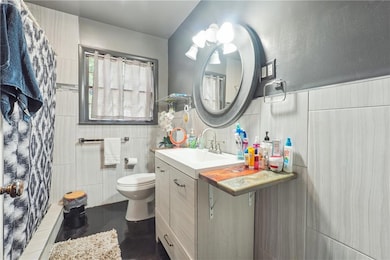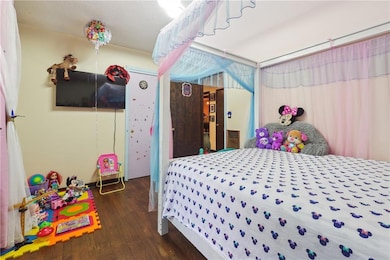51 Rountree Rd Riverdale, GA 30274
Estimated payment $1,765/month
Highlights
- Barn
- Sitting Area In Primary Bedroom
- 3.01 Acre Lot
- RV or Boat Parking
- View of Trees or Woods
- A-Frame Home
About This Home
Charming Ranch Home on 3+ Acres with Future Development Potential
Welcome to 51 Rountree, a beautifully updated ranch home nestled on more than 3 level acres. This well-kept property offers the perfect blend of comfort, space, and investment opportunity.
The home features 3 spacious bedrooms and 2 full bathrooms, designed for everyday living. A wrought-iron gate welcomes you to the property, where you’ll find an expansive front yard with a gazebo—perfect for entertaining friends and family. The large backyard provides even more outdoor living space, ideal for gardening, recreation, or simply enjoying the peaceful surroundings.
Recent updates throughout the home make it move-in ready, while the expansive, level land opens the door to endless possibilities. Whether you’re seeking a private residence with room to grow or considering the future development potential for multifamily homes, this property is a rare find.
Key Features:
3+ level acres with front and back yards
3 bedrooms, 2 bathrooms
Wrought-iron gated entrance
Front yard gazebo for entertaining
Recently updated and well-maintained interior
Excellent potential for future multifamily development
Don’t miss the opportunity to own this versatile property that combines modern living with investment potential.
Listing Agent
Americas Network Realty Group, Inc. License #241605 Listed on: 09/13/2025
Home Details
Home Type
- Single Family
Est. Annual Taxes
- $2,210
Year Built
- Built in 1968
Lot Details
- 3.01 Acre Lot
- Property fronts a county road
- Front Yard Fenced and Back Yard
- Landscaped
- Level Lot
- Wooded Lot
- Garden
Property Views
- Woods
- Rural
Home Design
- A-Frame Home
- Ranch Style House
- Brick Exterior Construction
- Raised Foundation
- Block Foundation
- Shingle Roof
Interior Spaces
- 1,278 Sq Ft Home
- Skylights
- Recessed Lighting
- Awning
- Great Room
- Home Office
- Sun or Florida Room
- Wood Flooring
Kitchen
- Country Kitchen
- Breakfast Bar
- Electric Range
- Range Hood
- Solid Surface Countertops
- Wood Stained Kitchen Cabinets
Bedrooms and Bathrooms
- 3 Main Level Bedrooms
- Sitting Area In Primary Bedroom
- 2 Full Bathrooms
- Bathtub and Shower Combination in Primary Bathroom
Laundry
- Laundry in Hall
- Laundry on main level
Home Security
- Security Gate
- Fire and Smoke Detector
Parking
- Parking Accessed On Kitchen Level
- Driveway Level
- RV or Boat Parking
Outdoor Features
- Enclosed Patio or Porch
- Exterior Lighting
Schools
- Callaway - Clayton Elementary School
- Kendrick Middle School
- Riverdale High School
Farming
- Barn
Utilities
- Central Heating and Cooling System
- 220 Volts
- 110 Volts
- Septic Tank
- Cable TV Available
Listing and Financial Details
- Assessor Parcel Number 13204D C002
Map
Home Values in the Area
Average Home Value in this Area
Tax History
| Year | Tax Paid | Tax Assessment Tax Assessment Total Assessment is a certain percentage of the fair market value that is determined by local assessors to be the total taxable value of land and additions on the property. | Land | Improvement |
|---|---|---|---|---|
| 2024 | $2,210 | $56,640 | $20,440 | $36,200 |
| 2023 | $2,035 | $56,360 | $20,440 | $35,920 |
| 2022 | $1,802 | $45,920 | $20,440 | $25,480 |
| 2021 | $1,580 | $40,000 | $19,960 | $20,040 |
| 2020 | $1,747 | $43,691 | $23,588 | $20,103 |
| 2019 | $1,747 | $43,044 | $23,588 | $19,456 |
| 2018 | $1,670 | $41,131 | $23,588 | $17,543 |
| 2017 | $1,516 | $37,249 | $23,588 | $13,661 |
| 2016 | $1,412 | $34,704 | $23,588 | $11,117 |
| 2015 | $548 | $0 | $0 | $0 |
| 2014 | $511 | $35,702 | $23,588 | $12,114 |
Property History
| Date | Event | Price | List to Sale | Price per Sq Ft |
|---|---|---|---|---|
| 10/13/2025 10/13/25 | Price Changed | $300,000 | -9.1% | $235 / Sq Ft |
| 09/13/2025 09/13/25 | For Sale | $330,000 | -- | $258 / Sq Ft |
Purchase History
| Date | Type | Sale Price | Title Company |
|---|---|---|---|
| Warranty Deed | $100,000 | -- | |
| Warranty Deed | -- | -- |
Source: First Multiple Listing Service (FMLS)
MLS Number: 7649273
APN: 13-0204D-00C-002
- 82 Heron Dr
- 80 Rountree Rd
- 131 Heron Dr
- 96 Sedgefield Dr
- 245 Antebellum Cir
- 7574 Antebellum Ln
- 207 Antebellum Ct
- 36 Highway 138 SW
- 182 Iris Ct
- 7755 Chase Woods Dr
- 7934 Lundy Ct
- 198 Lexington Ct Unit 3
- 194 Lexington Ct
- 7804 Chase Woods Dr
- 7582 Smith Ct
- 7807 Park Ln
- 326 Highway 138 SW
- 246 Saddleview Trail
- 830 Crescent Dr Unit 61
- 828 Crescent Dr
- 7768 Antebellum Ln
- 7671 Antebellum Ln
- 7539 Pembrook Ct
- 269 Highway 138 SW
- 243 Sedgefield Dr
- 141 Montego Cir
- 280 Timberland Trail
- 7560 Taylor Rd Unit 21
- 7560 Taylor Rd
- 7560 Taylor Rd Unit 26
- 7560 Taylor Rd
- 214 Stallion Trail
- 7796 Newbury Dr
- 7391 White Castle Ct
- 128 Cardinal Ln
- 193 W Canterbury Dr
- 100 Riverview Place
- 229 W Canterbury Dr
- 64 Birch Chase
- 8050 Taylor Rd
