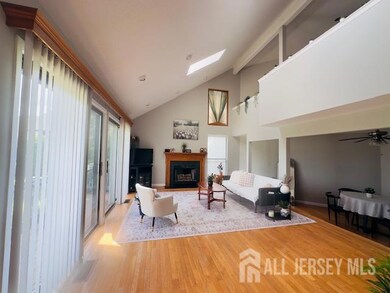51 Talbot St Somerset, NJ 08873
2
Beds
2.5
Baths
1,575
Sq Ft
1,089
Sq Ft Lot
Highlights
- In Ground Pool
- Property is near public transit
- Wood Flooring
- Deck
- Cathedral Ceiling
- Attic
About This Home
Bright North facing townhouse. Near shopping and Bus to NYC and Rutgers and Princeton University. Loft on 2nd floor can be used as bedroom or family room or office room. New HVAC and new water heater. Freshly painted whole house. Available on Aug 1st.
Townhouse Details
Home Type
- Townhome
Est. Annual Taxes
- $7,165
Year Built
- Built in 1995
Lot Details
- Lot Dimensions are 1.00 x 1.00
- Street terminates at a dead end
Parking
- 1 Car Attached Garage
- On-Street Parking
- Open Parking
- Assigned Parking
Interior Spaces
- 1,575 Sq Ft Home
- 2-Story Property
- Cathedral Ceiling
- Ceiling Fan
- Skylights
- Wood Burning Fireplace
- Blinds
- Living Room
- Formal Dining Room
- Den
- Loft
- Utility Room
- Partially Finished Basement
- Partial Basement
- Attic
Kitchen
- Eat-In Kitchen
- Gas Oven or Range
- Stove
- Range<<rangeHoodToken>>
- <<microwave>>
- Dishwasher
Flooring
- Wood
- Carpet
- Ceramic Tile
Bedrooms and Bathrooms
- 2 Bedrooms
- Primary Bathroom is a Full Bathroom
- Bathtub and Shower Combination in Primary Bathroom
- Walk-in Shower
Laundry
- Laundry Room
- Washer and Dryer
Home Security
Outdoor Features
- In Ground Pool
- Deck
- Patio
Location
- Property is near public transit
- Property is near shops
Utilities
- Forced Air Heating System
- Underground Utilities
- Gas Water Heater
Listing and Financial Details
- Tenant pays for all utilities, electricity, sewer, gas, water
Community Details
Overview
- Association fees include amenities-some, common area maintenance, insurance, real estate taxes, snow removal, maintenance fee
- Whitehall Gardens Subdivision
Recreation
- Community Playground
- Community Pool
Pet Policy
- No Pets Allowed
Security
- Fire and Smoke Detector
Map
Source: All Jersey MLS
MLS Number: 2600143R
APN: 08-00037-02-00003-01-C0062
Nearby Homes
- 29 Woodhill St Unit 132
- 16 Ashley Ct Unit 16
- 13 Jill Ct
- 2 Deborah Dr
- 16 Edith Dr
- 118 Cortelyou Ln
- 81 Garden Ave
- 30 Julie Ct
- 1436 Thomas Ave
- 30 Bennington Pkwy
- 1383 Thomas Ave
- 8 Garfield Ct
- 97 Bennington Pkwy
- 17 Rolling Hills Dr
- 6 Point of Woods Dr
- 58 Clover Place
- 31 Aspen Dr
- 14 Kathy St
- 66 Riverbend Dr
- 49 Gallop Ln Unit C0804
- 21 Talbot St
- 2811 Holland Dr
- 56 Woodhill St
- 201 Pickering Place
- 50 Victoria Dr
- 5 Mindy Dr
- 1 Reler Ln
- 1100 Village Dr
- 1 Lincoln Place
- 24 Riverbend Dr
- 1387 Finnegans Ln
- 14 Kathy St
- 30 Pasture Trail
- 219 Kempsey Dr
- 313 Wimbeldon Ct Unit C2
- 207 Darwin Ln
- 14 Albury Way
- 115 Albury Way
- 1009 Schmidt Ln
- 364 Hadleigh Ln







