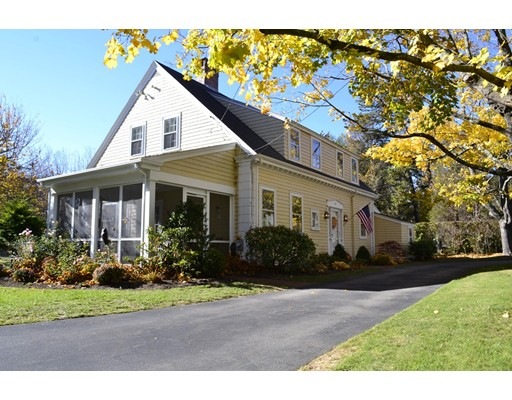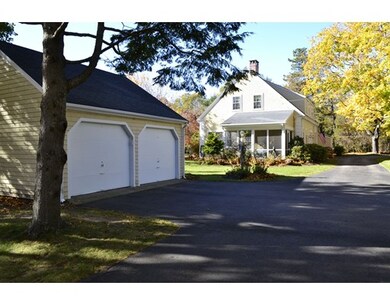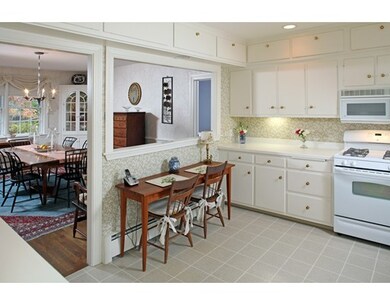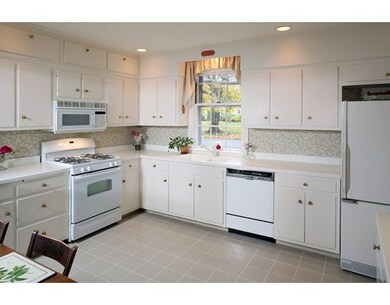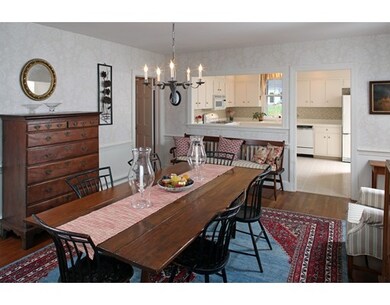
51 Upland Rd Duxbury, MA 02332
About This Home
As of April 2017Picture perfect home on a quiet road in sought after Powder Point with close proximity to Duxbury Beach. This home has private access to shared sandy beach on King Caesar Rd. This attractive and well maintained yellow cape with dental molding trim and dormers has great curb appeal & lots of character. Beautiful flat, private lot with mature trees. Fenced in yard area off patio in the backyard. Screened porch off family room to enjoy the views of the serene yard. 2 car detached garage and plenty of parking in the driveway. Hardwood floors throughout most of the home. First floor master bedroom suite with full bath and separate laundry room with closets/storage. Upstairs there is a huge bathroom and 3 good sized bedrooms, one with own sitting area. Living room is light and bright with wood fireplace. Cozy family room with built in bookcases. Kitchen flows into the large dining room with space for entertaining and 2 built in china cabinets. Adorable home on a great lot in prime location!
Home Details
Home Type
- Single Family
Est. Annual Taxes
- $24,011
Year Built
- 1961
Utilities
- Private Sewer
Ownership History
Purchase Details
Home Financials for this Owner
Home Financials are based on the most recent Mortgage that was taken out on this home.Purchase Details
Similar Homes in Duxbury, MA
Home Values in the Area
Average Home Value in this Area
Purchase History
| Date | Type | Sale Price | Title Company |
|---|---|---|---|
| Deed | $990,000 | -- | |
| Deed | -- | -- |
Mortgage History
| Date | Status | Loan Amount | Loan Type |
|---|---|---|---|
| Open | $375,000 | Credit Line Revolving | |
| Closed | $100,000 | Credit Line Revolving | |
| Closed | $436,250 | Stand Alone Refi Refinance Of Original Loan | |
| Closed | $189,500 | Balloon | |
| Open | $976,000 | Adjustable Rate Mortgage/ARM | |
| Closed | $100,000 | Unknown | |
| Closed | $776,000 | Purchase Money Mortgage |
Property History
| Date | Event | Price | Change | Sq Ft Price |
|---|---|---|---|---|
| 06/25/2025 06/25/25 | Price Changed | $3,245,000 | -1.5% | $828 / Sq Ft |
| 06/04/2025 06/04/25 | For Sale | $3,295,000 | +232.8% | $841 / Sq Ft |
| 04/03/2017 04/03/17 | Sold | $990,000 | -0.9% | $401 / Sq Ft |
| 01/24/2017 01/24/17 | Pending | -- | -- | -- |
| 01/22/2017 01/22/17 | For Sale | $999,000 | -- | $405 / Sq Ft |
Tax History Compared to Growth
Tax History
| Year | Tax Paid | Tax Assessment Tax Assessment Total Assessment is a certain percentage of the fair market value that is determined by local assessors to be the total taxable value of land and additions on the property. | Land | Improvement |
|---|---|---|---|---|
| 2025 | $24,011 | $2,367,900 | $1,453,300 | $914,600 |
| 2024 | $23,345 | $2,320,600 | $1,397,800 | $922,800 |
| 2023 | $18,551 | $1,735,400 | $1,288,500 | $446,900 |
| 2022 | $15,367 | $1,196,800 | $845,900 | $350,900 |
| 2021 | $15,376 | $1,061,900 | $771,700 | $290,200 |
| 2020 | $13,358 | $911,200 | $649,000 | $262,200 |
| 2019 | $13,730 | $935,300 | $649,000 | $286,300 |
| 2018 | $14,423 | $951,400 | $628,000 | $323,400 |
| 2017 | $14,643 | $944,100 | $627,800 | $316,300 |
| 2016 | $15,740 | $1,012,200 | $695,900 | $316,300 |
| 2015 | $15,790 | $1,012,200 | $695,900 | $316,300 |
Agents Affiliated with this Home
-
Liz Bone Team
L
Seller's Agent in 2025
Liz Bone Team
South Shore Sotheby's International Realty
(781) 934-2000
287 Total Sales
-
Kristin Coppola
K
Seller Co-Listing Agent in 2025
Kristin Coppola
South Shore Sotheby's International Realty
(781) 635-4651
25 Total Sales
-
Jonathan Mark

Seller's Agent in 2017
Jonathan Mark
Waterfront Realty Group
(781) 733-7717
46 Total Sales
-
Evan sobran

Buyer's Agent in 2017
Evan sobran
The Sobran Group
(617) 548-3680
31 Total Sales
Map
Source: MLS Property Information Network (MLS PIN)
MLS Number: 72111303
APN: DUXB-000134-000131-000027
- 341 King Caesar Rd
- 236 Powder Point Ave
- 205 Powder Point Ave
- 173 Powder Point Ave
- 349 Powder Point Ave
- 70 King Caesar Rd
- 21 River Ln
- 561 Washington St
- 5 Fieldstone Farm Way
- 54 Chapel St
- 338 Washington St
- 11 Water St
- 260 Washington St
- 10 Hawthorn Hill
- 13 Lewis Ct
- 36 Ocean Rd N
- 12 Wicked Hill
- 157 Washington St
- 14 Wadsworth Ln
- 25 Hawthorn Hill
