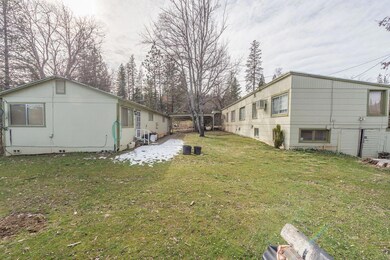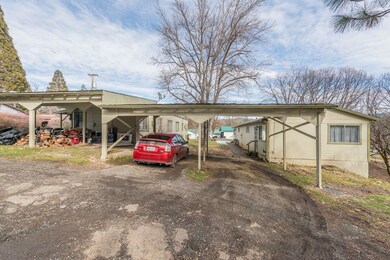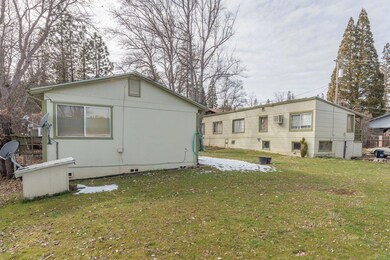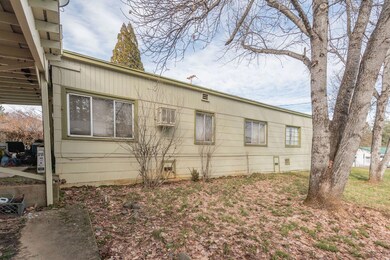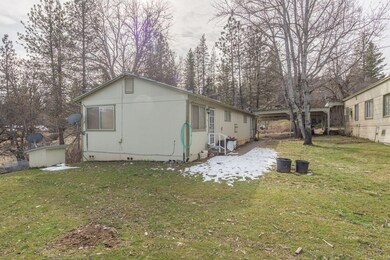
51 Upper Miner Weaverville, CA 96093
Estimated payment $2,870/month
Highlights
- View of Trees or Woods
- 1-Story Property
- Dining Room
- Deck
- Property is near shops
- Laundry Facilities
About This Home
Now's your chance to own this great 4-unit complex. Each unit is 1 bedroom, 1 bath, nice kitchen, walk in closets & decks. The four units are split with two units in each building. Units 1 & 2 approx. 650 sq. ft. each & units 3 & 4 are approx. 712 sq. ft. each. In addition, there is a Laundry Room for all tenants to share, a carport for each unit and additional storage space. The property is located on a quiet dead-end street, has views of the Trinity Alps, close to downtown Weaverville, schools and shopping. With a very low vacancy rate, this is truly a great investment. Interior photos coming soon.
Listing Agent
Big Valley Properties Brokerage Phone: 530-524-2479 License #01701263 Listed on: 03/11/2025
Property Details
Home Type
- Multi-Family
Est. Annual Taxes
- $2,604
Year Built
- Built in 1970
Lot Details
- 0.39 Acre Lot
- Dirt Road
- Partially Fenced Property
- Open Lot
- Sloped Lot
- Sprinkler System
- Property is in good condition
Parking
- 4 Car Garage
- Carport
- Parking Available
- Gravel Driveway
- Dirt Driveway
- 2 - 10 Parking Spaces
Property Views
- Woods
- Mountain
- Hills
Home Design
- Quadruplex
- Wood Frame Construction
- Composition Shingle Roof
- Wood Siding
- Concrete Perimeter Foundation
Interior Spaces
- 2,724 Sq Ft Home
- 1-Story Property
- Dining Room
- Range<<rangeHoodToken>>
- Dryer
Flooring
- Carpet
- Vinyl
Utilities
- Heating Available
- Separate Meters
- Satellite Dish
Additional Features
- Deck
- Property is near shops
Listing and Financial Details
- Assessor Parcel Number 001-100-054-000
Community Details
Overview
- 4 Buildings
- 4 Units
Amenities
- Laundry Facilities
Map
Home Values in the Area
Average Home Value in this Area
Tax History
| Year | Tax Paid | Tax Assessment Tax Assessment Total Assessment is a certain percentage of the fair market value that is determined by local assessors to be the total taxable value of land and additions on the property. | Land | Improvement |
|---|---|---|---|---|
| 2024 | $2,604 | $253,323 | $129,607 | $123,716 |
| 2023 | $1,302 | $248,357 | $127,066 | $121,291 |
| 2022 | $2,543 | $243,488 | $124,575 | $118,913 |
| 2021 | $2,500 | $238,715 | $122,133 | $116,582 |
| 2020 | $2,449 | $236,268 | $120,881 | $115,387 |
| 2019 | $2,401 | $231,636 | $118,511 | $113,125 |
| 2018 | $2,323 | $227,095 | $116,188 | $110,907 |
| 2017 | $2,316 | $222,643 | $113,910 | $108,733 |
| 2016 | $2,225 | $218,278 | $111,677 | $106,601 |
| 2015 | $2,191 | $215,000 | $110,000 | $105,000 |
| 2014 | $2,204 | $215,099 | $110,622 | $104,477 |
Property History
| Date | Event | Price | Change | Sq Ft Price |
|---|---|---|---|---|
| 03/11/2025 03/11/25 | For Sale | $479,000 | -- | -- |
Purchase History
| Date | Type | Sale Price | Title Company |
|---|---|---|---|
| Interfamily Deed Transfer | -- | None Available | |
| Interfamily Deed Transfer | -- | Trinity Co Title Co | |
| Grant Deed | $215,000 | Trinity Co Title Co | |
| Interfamily Deed Transfer | -- | None Available | |
| Interfamily Deed Transfer | -- | -- |
Similar Homes in Weaverville, CA
Source: Humboldt Association of REALTORS®
MLS Number: 268927
APN: 001-100-054-000

