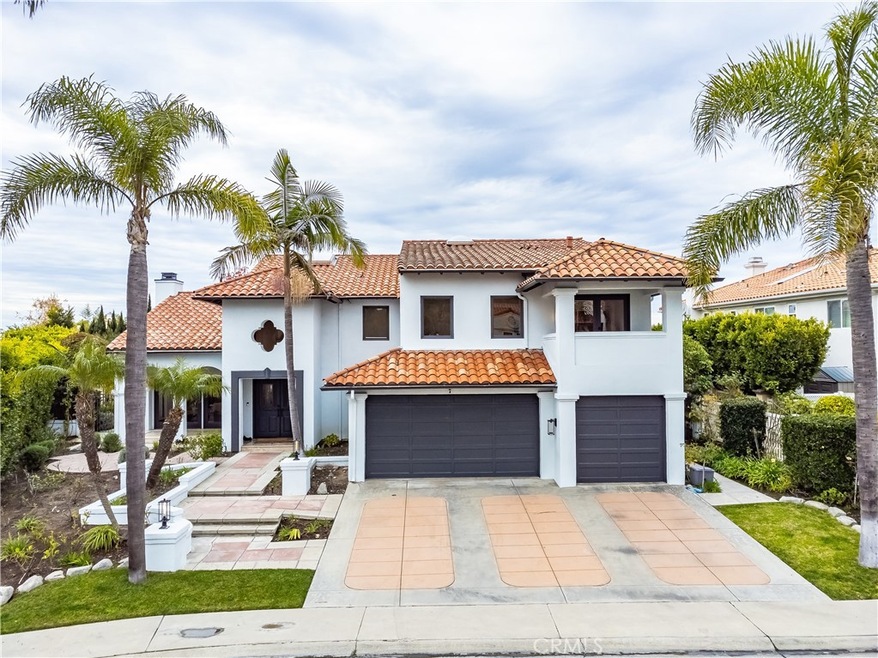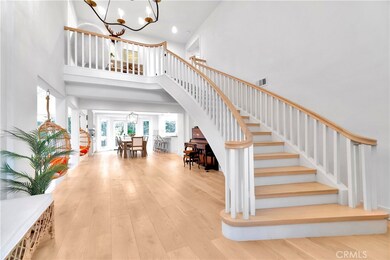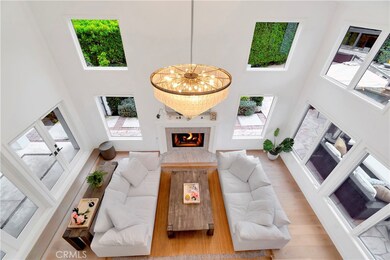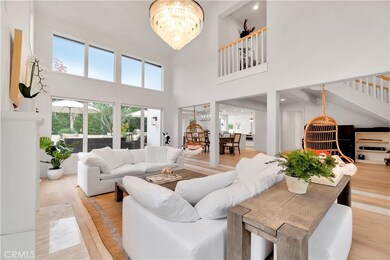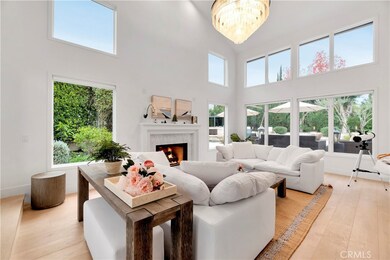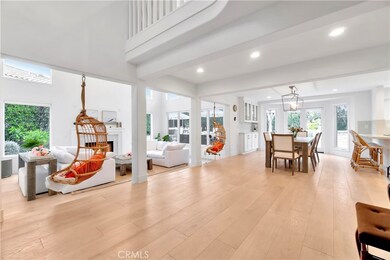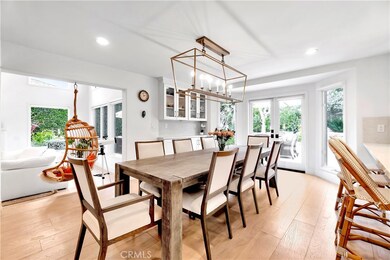
51 Via Costa Verde Rancho Palos Verdes, CA 90275
Highlights
- Heated In Ground Pool
- Primary Bedroom Suite
- Updated Kitchen
- Montemalaga Elementary School Rated A+
- Custom Home
- Open Floorplan
About This Home
As of June 2022This is the home you have been dreaming of! The property was fully remodeled by Crownpoint Construction a few years ago. Located in the sought-after Wallace Ranch, the open floorplan and large number of windows flood the space with natural light. Modern design, wide plank white oak flooring and quartz marble throughout offering a clean and airy spa-like feeling. Chef's dream kitchen includes top-of-the-line Viking appliances, white shaker cabinets and quartz marble countertops. Ultra-expansive primary suite with marble fireplace and walk-in closet features a massive primary bathroom including a walk-in shower, soaking tub, bidet and spacious balcony overlooking the backyard oasis. Step down family room with marble fireplace and wet bar. Luxury outdoor living excellent for entertaining guest. Includes pool with waterfalls, fire features, spa, swim-in-place pool, built-in barbeque, and firepit. Other features to note - office, 2nd living room upstairs with balcony, elegant lighting upgraded inside and out, and new water filtration system throughout entire house. Looking forward to showing you this gorgeous home!
Last Agent to Sell the Property
Scott Nollner
Simonetti & Associates Brokerage Phone: 310-350-5525 License #01373935 Listed on: 05/13/2022
Co-Listed By
Simonetti & Associates Brokerage Phone: 310-350-5525 License #00368946
Home Details
Home Type
- Single Family
Est. Annual Taxes
- $45,246
Year Built
- Built in 1990 | Remodeled
Lot Details
- 0.28 Acre Lot
- Sprinklers on Timer
- Garden
- Back Yard
- Property is zoned RPRS10000*
HOA Fees
- $150 Monthly HOA Fees
Parking
- 3 Car Attached Garage
Home Design
- Custom Home
- Contemporary Architecture
- Turnkey
- Tile Roof
- Stucco
Interior Spaces
- 4,732 Sq Ft Home
- Open Floorplan
- Wet Bar
- Built-In Features
- Cathedral Ceiling
- Recessed Lighting
- Decorative Fireplace
- French Doors
- Family Room with Fireplace
- Family Room Off Kitchen
- Living Room with Fireplace
- Home Office
- Laundry Room
Kitchen
- Updated Kitchen
- Open to Family Room
- Eat-In Kitchen
- Double Convection Oven
- Gas Cooktop
- <<microwave>>
- Ice Maker
- Dishwasher
- Kitchen Island
- Quartz Countertops
- Self-Closing Drawers and Cabinet Doors
Bedrooms and Bathrooms
- 5 Bedrooms | 1 Main Level Bedroom
- Fireplace in Primary Bedroom
- Primary Bedroom Suite
- Walk-In Closet
- Remodeled Bathroom
- Maid or Guest Quarters
- Quartz Bathroom Countertops
- Makeup or Vanity Space
- Bidet
- Dual Sinks
- Dual Vanity Sinks in Primary Bathroom
- Walk-in Shower
Pool
- Heated In Ground Pool
- Exercise
- Gas Heated Pool
- Gunite Pool
- Waterfall Pool Feature
- Heated Spa
- In Ground Spa
- Gunite Spa
Outdoor Features
- Balcony
- Fire Pit
- Exterior Lighting
- Outdoor Grill
- Rain Gutters
- Stone Porch or Patio
Utilities
- Forced Air Heating and Cooling System
- Vented Exhaust Fan
- Gas Water Heater
- Water Purifier
Community Details
- Wallace Ranch Association, Phone Number (310) 977-9711
- Scott HOA
Listing and Financial Details
- Tax Lot 56
- Tax Tract Number 44514
- Assessor Parcel Number 7585033024
Ownership History
Purchase Details
Purchase Details
Home Financials for this Owner
Home Financials are based on the most recent Mortgage that was taken out on this home.Purchase Details
Home Financials for this Owner
Home Financials are based on the most recent Mortgage that was taken out on this home.Similar Homes in the area
Home Values in the Area
Average Home Value in this Area
Purchase History
| Date | Type | Sale Price | Title Company |
|---|---|---|---|
| Interfamily Deed Transfer | -- | None Available | |
| Grant Deed | $2,200,000 | Progressive Title Company | |
| Grant Deed | $1,480,000 | Southland Title Company |
Mortgage History
| Date | Status | Loan Amount | Loan Type |
|---|---|---|---|
| Previous Owner | $350,000 | Credit Line Revolving | |
| Previous Owner | $1,100,000 | Purchase Money Mortgage | |
| Previous Owner | $649,999 | Unknown | |
| Closed | $84,000 | No Value Available |
Property History
| Date | Event | Price | Change | Sq Ft Price |
|---|---|---|---|---|
| 06/26/2025 06/26/25 | Price Changed | $4,198,000 | -3.5% | $887 / Sq Ft |
| 04/21/2025 04/21/25 | For Sale | $4,350,000 | +11.5% | $919 / Sq Ft |
| 06/22/2022 06/22/22 | Sold | $3,900,000 | +5.5% | $824 / Sq Ft |
| 05/18/2022 05/18/22 | Pending | -- | -- | -- |
| 05/13/2022 05/13/22 | For Sale | $3,695,000 | +68.0% | $781 / Sq Ft |
| 12/14/2017 12/14/17 | Sold | $2,200,000 | -0.8% | $475 / Sq Ft |
| 11/20/2017 11/20/17 | Pending | -- | -- | -- |
| 10/14/2017 10/14/17 | For Sale | $2,218,000 | +0.8% | $479 / Sq Ft |
| 10/13/2017 10/13/17 | Off Market | $2,200,000 | -- | -- |
| 10/02/2017 10/02/17 | Price Changed | $2,218,000 | -3.1% | $479 / Sq Ft |
| 09/10/2017 09/10/17 | For Sale | $2,288,000 | -- | $494 / Sq Ft |
Tax History Compared to Growth
Tax History
| Year | Tax Paid | Tax Assessment Tax Assessment Total Assessment is a certain percentage of the fair market value that is determined by local assessors to be the total taxable value of land and additions on the property. | Land | Improvement |
|---|---|---|---|---|
| 2024 | $45,246 | $4,057,560 | $3,043,170 | $1,014,390 |
| 2023 | $44,601 | $3,978,000 | $2,983,500 | $994,500 |
| 2022 | $26,102 | $2,358,841 | $1,031,349 | $1,327,492 |
| 2021 | $26,019 | $2,312,590 | $1,011,127 | $1,301,463 |
| 2019 | $24,874 | $2,244,000 | $981,138 | $1,262,862 |
| 2018 | $24,692 | $2,200,000 | $961,900 | $1,238,100 |
| 2017 | $20,834 | $1,851,477 | $836,349 | $1,015,128 |
| 2016 | $20,191 | $1,815,174 | $819,950 | $995,224 |
| 2015 | $20,152 | $1,787,909 | $807,634 | $980,275 |
| 2014 | $19,813 | $1,752,887 | $791,814 | $961,073 |
Agents Affiliated with this Home
-
Sherif Tewfik
S
Seller's Agent in 2025
Sherif Tewfik
Strand Hill Properties
(310) 694-4671
-
S
Seller's Agent in 2022
Scott Nollner
Simonetti & Associates
-
Steven Simonetti

Seller Co-Listing Agent in 2022
Steven Simonetti
Simonetti & Associates
(310) 621-5155
7 in this area
80 Total Sales
-
Tony Kim

Buyer's Agent in 2022
Tony Kim
Compass
(310) 720-9005
21 in this area
82 Total Sales
-
Suzie Choi Caro

Seller's Agent in 2017
Suzie Choi Caro
RE/MAX
(310) 408-0883
3 in this area
10 Total Sales
Map
Source: California Regional Multiple Listing Service (CRMLS)
MLS Number: SB22101745
APN: 7585-033-024
- 48 Via Porto Grande
- 31 Aspen Way
- 44 Cypress Way
- 105 Aspen Way
- 28408 Quailhill Dr
- 45 Oaktree Ln
- 69 Cottonwood Cir
- 28604 Covecrest Dr
- 6202 Lochvale Dr
- 5907 Peacock Ridge Rd
- 28220 Highridge Rd Unit 104
- 43 Country Ln
- 5987 Peacock Ridge Rd Unit 206
- 5987 Peacock Ridge Rd Unit 101
- 23 Quarterhorse Ln
- 28121 Highridge Rd Unit 402
- 23 Country Meadow Rd
- 28125 Ridgecove Ct S
- 28146 Ridgecove Ct S
- 5630 Ravenspur Dr Unit 209
