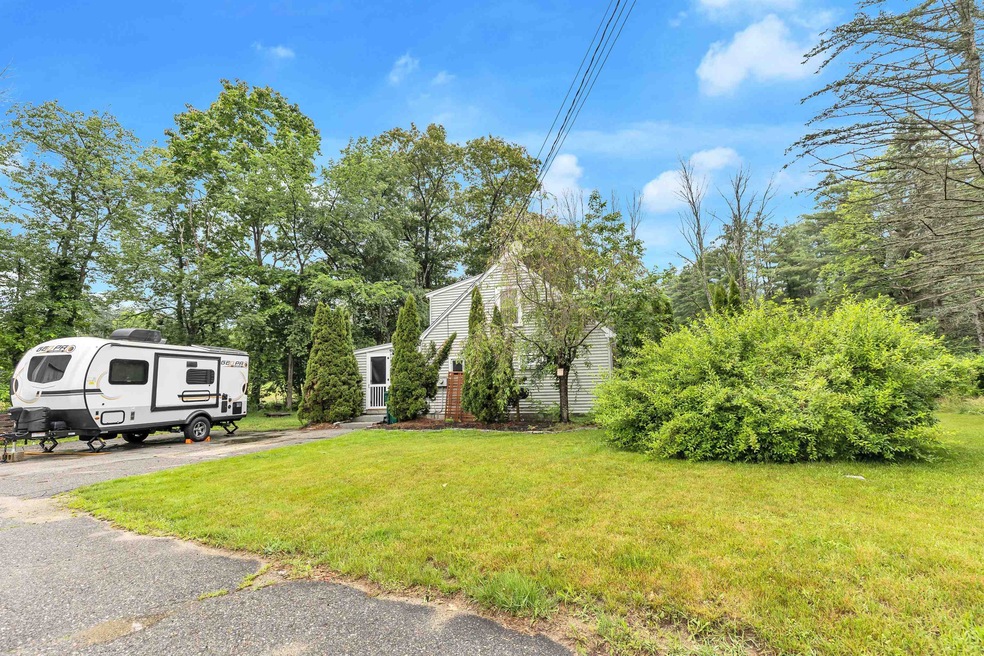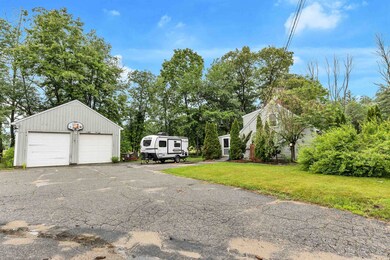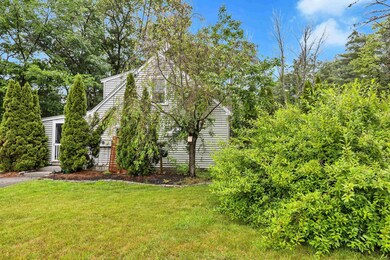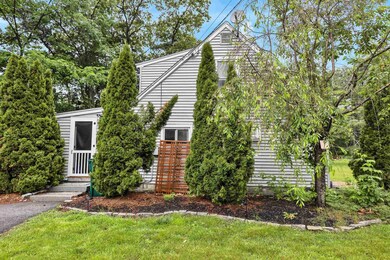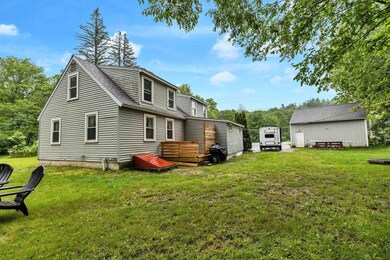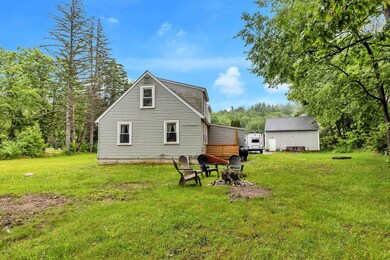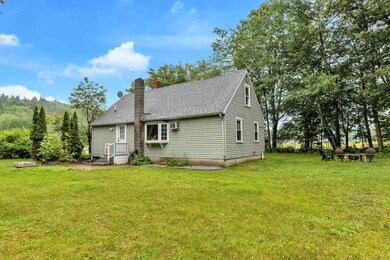
51 W Intervale Rd Wilton, NH 03086
Highlights
- Cape Cod Architecture
- 2 Car Detached Garage
- Baseboard Heating
- Deck
- Tile Flooring
- High Speed Internet
About This Home
As of August 2023Cape-style home situated in a prime location, perfect for those seeking a comfortable residence with potential for a home business. Boasting three bedrooms and two bathrooms, this property offers 1,760 square feet of finished space. Convenient first-floor master bedroom, offering easy accessibility and privacy. The kitchen has been thoughtfully updated, with modern finishes and amenities that make cooking a pleasure. With its newer heating system and roof, this home provides both comfort and peace of mind. First floor features a full bathroom, providing convenience for residents and guests alike. Upstairs, you'll find two additional bedrooms and a 3/4 bathroom, providing ample space for a growing family or visitors. Zoned as Industrial, this property offers an exciting opportunity for a potential home business, subject to town approvals. Large garage with oversized doors would make an ideal spot to work on vehicles or provide loads of extra storage. Whether you have aspirations of operating a small enterprise or desire a dedicated workspace for personal projects, this zoning allowance opens up a range of possibilities. Come take a look today!
Last Agent to Sell the Property
Proctor & Greene Real Estate License #064869 Listed on: 06/30/2023
Home Details
Home Type
- Single Family
Est. Annual Taxes
- $5,367
Year Built
- Built in 1850
Lot Details
- 0.4 Acre Lot
- Level Lot
Parking
- 2 Car Detached Garage
- Off-Street Parking
Home Design
- Cape Cod Architecture
- Concrete Foundation
- Wood Frame Construction
- Architectural Shingle Roof
- Vinyl Siding
Interior Spaces
- 2-Story Property
Flooring
- Carpet
- Laminate
- Tile
Bedrooms and Bathrooms
- 3 Bedrooms
Basement
- Basement Fills Entire Space Under The House
- Interior Basement Entry
Outdoor Features
- Deck
Utilities
- Baseboard Heating
- Heating System Uses Oil
- 100 Amp Service
- Drilled Well
- Electric Water Heater
- Septic Tank
- Private Sewer
- High Speed Internet
Listing and Financial Details
- Tax Lot 13
Ownership History
Purchase Details
Home Financials for this Owner
Home Financials are based on the most recent Mortgage that was taken out on this home.Purchase Details
Home Financials for this Owner
Home Financials are based on the most recent Mortgage that was taken out on this home.Purchase Details
Home Financials for this Owner
Home Financials are based on the most recent Mortgage that was taken out on this home.Purchase Details
Home Financials for this Owner
Home Financials are based on the most recent Mortgage that was taken out on this home.Purchase Details
Home Financials for this Owner
Home Financials are based on the most recent Mortgage that was taken out on this home.Purchase Details
Home Financials for this Owner
Home Financials are based on the most recent Mortgage that was taken out on this home.Purchase Details
Purchase Details
Purchase Details
Similar Homes in Wilton, NH
Home Values in the Area
Average Home Value in this Area
Purchase History
| Date | Type | Sale Price | Title Company |
|---|---|---|---|
| Warranty Deed | $359,933 | None Available | |
| Warranty Deed | $359,933 | None Available | |
| Warranty Deed | $333,000 | None Available | |
| Warranty Deed | $333,000 | None Available | |
| Quit Claim Deed | -- | None Available | |
| Quit Claim Deed | -- | None Available | |
| Warranty Deed | -- | -- | |
| Warranty Deed | -- | -- | |
| Warranty Deed | -- | -- | |
| Warranty Deed | $210,000 | -- | |
| Foreclosure Deed | $140,000 | -- | |
| Warranty Deed | $180,000 | -- | |
| Warranty Deed | $180,000 | -- | |
| Foreclosure Deed | $155,800 | -- | |
| Warranty Deed | $163,000 | -- | |
| Warranty Deed | $210,000 | -- | |
| Foreclosure Deed | $140,000 | -- | |
| Warranty Deed | $180,000 | -- | |
| Foreclosure Deed | $155,800 | -- | |
| Warranty Deed | $163,000 | -- |
Mortgage History
| Date | Status | Loan Amount | Loan Type |
|---|---|---|---|
| Open | $353,380 | FHA | |
| Closed | $10,000 | Cash | |
| Closed | $353,380 | FHA | |
| Previous Owner | $321,886 | FHA | |
| Previous Owner | $196,000 | Stand Alone Refi Refinance Of Original Loan | |
| Previous Owner | $199,500 | Stand Alone Refi Refinance Of Original Loan | |
| Previous Owner | $200,000 | New Conventional |
Property History
| Date | Event | Price | Change | Sq Ft Price |
|---|---|---|---|---|
| 08/16/2023 08/16/23 | Sold | $359,900 | +1.4% | $204 / Sq Ft |
| 07/04/2023 07/04/23 | Pending | -- | -- | -- |
| 06/30/2023 06/30/23 | For Sale | $355,000 | +6.6% | $202 / Sq Ft |
| 04/07/2022 04/07/22 | Sold | $333,000 | +11.0% | $189 / Sq Ft |
| 02/28/2022 02/28/22 | Pending | -- | -- | -- |
| 02/22/2022 02/22/22 | For Sale | $299,900 | +354.4% | $170 / Sq Ft |
| 02/24/2015 02/24/15 | Sold | $66,000 | -47.2% | $38 / Sq Ft |
| 02/06/2015 02/06/15 | Pending | -- | -- | -- |
| 07/19/2014 07/19/14 | For Sale | $124,900 | -- | $72 / Sq Ft |
Tax History Compared to Growth
Tax History
| Year | Tax Paid | Tax Assessment Tax Assessment Total Assessment is a certain percentage of the fair market value that is determined by local assessors to be the total taxable value of land and additions on the property. | Land | Improvement |
|---|---|---|---|---|
| 2024 | $6,461 | $259,800 | $89,800 | $170,000 |
| 2023 | $5,768 | $259,800 | $89,800 | $170,000 |
| 2022 | $5,367 | $259,800 | $89,800 | $170,000 |
| 2021 | $5,028 | $261,600 | $89,800 | $171,800 |
| 2020 | $5,631 | $191,600 | $66,500 | $125,100 |
| 2019 | $5,564 | $191,600 | $66,500 | $125,100 |
| 2018 | $5,291 | $191,600 | $66,500 | $125,100 |
| 2017 | $5,211 | $191,800 | $66,500 | $125,300 |
| 2016 | $5,052 | $191,800 | $66,500 | $125,300 |
| 2015 | $4,752 | $180,400 | $67,000 | $113,400 |
| 2014 | $4,654 | $180,400 | $67,000 | $113,400 |
| 2013 | -- | $180,000 | $67,000 | $113,000 |
Agents Affiliated with this Home
-
Noah Proctor
N
Seller's Agent in 2023
Noah Proctor
Proctor & Greene Real Estate
(603) 554-6687
10 in this area
35 Total Sales
-
Johnna Brown

Buyer's Agent in 2023
Johnna Brown
Regarding Real Estate LLC
(603) 930-9927
2 in this area
112 Total Sales
-
Bill Goddard

Seller's Agent in 2022
Bill Goddard
Coldwell Banker Realty Nashua
(603) 566-4316
50 in this area
135 Total Sales
-
P
Seller's Agent in 2015
Peggy Knoettner
EXP Realty
-
Kristin Sullivan
K
Buyer's Agent in 2015
Kristin Sullivan
EXP Realty
(603) 305-4253
11 Total Sales
Map
Source: PrimeMLS
MLS Number: 4959427
APN: WLTN-000000-F000013
- 108 Gage Rd
- Lots 4 & 7 Gibbons & Robbins Rd
- 81 Abbot Hill Acres
- 88 McGettigan Rd Unit 88-6-1
- 128 McGettigan Rd
- 11 Carriage Hill Rd
- 404 Eastview Dr
- 302 Eastview Dr
- 26 Hobbs Ct
- Lot F-88-9 Aria Hill Dr
- Lot F-84 McGettigan Rd
- F-88-7, 9-12 McGettigan Rd
- 10 Crescent St
- 945 Mason Rd
- 685 Abbot Hill Rd
- 34 Falcon Ridge Rd Unit 34
- 9 Adams Dr
- 109 Temple Rd
- A 66 Burton Hwy
- 495 Mason Rd
