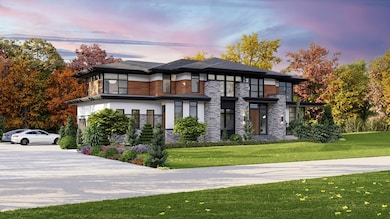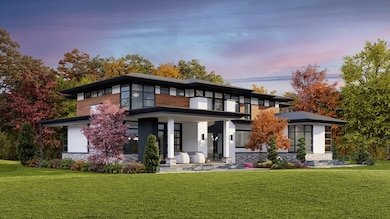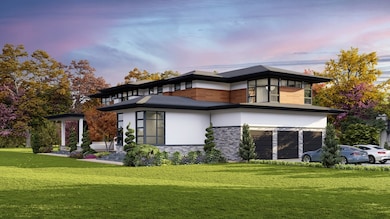
51 Willard Rd Weston, MA 02493
Estimated payment $27,656/month
Highlights
- Community Stables
- New Construction
- Landscaped Professionally
- Country Elementary School Rated A+
- Sauna
- Contemporary Architecture
About This Home
Looking to move in the summer of 2026 and add your own touches to your dream home? Set on a private road and nestled at the end of a quiet cul de sac, 51 Willard sits on 1.25 acres surrounded by natural beauty and luxury new construction. This rare offering invites you to craft a legacy estate defined by privacy, sophistication, and timeless design. Inside, over 7,500 square feet of living space includes a fully finished lower level with a state of the art gym, sauna, wine room, wet bar, theater, and au pair suite, creating a true in home retreat. Four ensuite bedrooms upstairs include a tranquil primary suite with a spa-inspired bath and expansive walk-in closet. Enjoy a spacious, private backyard perfect for elegant outdoor gatherings or letting the kids run freely in a serene, estate like setting. A three car garage and seamless indoor-outdoor flow complete this exceptional vision.
Home Details
Home Type
- Single Family
Est. Annual Taxes
- $20,948
Year Built
- Built in 2025 | New Construction
Lot Details
- 1.25 Acre Lot
- Property fronts a private road
- Near Conservation Area
- Cul-De-Sac
- Private Streets
- Street terminates at a dead end
- Landscaped Professionally
Parking
- 3 Car Attached Garage
- Garage Door Opener
- Open Parking
- Off-Street Parking
Home Design
- Home to be built
- Contemporary Architecture
- Plaster Walls
- Spray Foam Insulation
- Blown Fiberglass Insulation
- Batts Insulation
- Asphalt Roof
- Rubber Roof
- Concrete Perimeter Foundation
Interior Spaces
- Wet Bar
- Decorative Lighting
- 2 Fireplaces
- Insulated Windows
- Window Screens
- Insulated Doors
- Sauna
- Basement Fills Entire Space Under The House
- Home Security System
Kitchen
- Range
- Microwave
- ENERGY STAR Qualified Refrigerator
- ENERGY STAR Qualified Dishwasher
- Wine Refrigerator
- Disposal
Flooring
- Wood
- Tile
- Vinyl
Bedrooms and Bathrooms
- 6 Bedrooms
- Primary bedroom located on second floor
Laundry
- Laundry on upper level
- Washer and Electric Dryer Hookup
Eco-Friendly Details
- ENERGY STAR Qualified Equipment for Heating
- Energy-Efficient Thermostat
- Smart Irrigation
Outdoor Features
- Covered Deck
- Covered Patio or Porch
- Rain Gutters
Location
- Property is near schools
Utilities
- Cooling System Powered By Renewable Energy
- Central Heating and Cooling System
- 4 Cooling Zones
- 4 Heating Zones
- Tankless Water Heater
- Gas Water Heater
- Private Sewer
Listing and Financial Details
- Assessor Parcel Number 866727
Community Details
Overview
- No Home Owners Association
Recreation
- Community Stables
- Jogging Path
- Bike Trail
Map
Home Values in the Area
Average Home Value in this Area
Tax History
| Year | Tax Paid | Tax Assessment Tax Assessment Total Assessment is a certain percentage of the fair market value that is determined by local assessors to be the total taxable value of land and additions on the property. | Land | Improvement |
|---|---|---|---|---|
| 2025 | $20,948 | $1,887,200 | $1,621,900 | $265,300 |
| 2024 | $11,546 | $1,038,300 | $807,700 | $230,600 |
| 2023 | $11,807 | $997,200 | $807,700 | $189,500 |
| 2022 | $11,726 | $915,400 | $761,700 | $153,700 |
| 2021 | $5,027 | $814,700 | $667,500 | $147,200 |
| 2020 | $10,453 | $814,700 | $667,500 | $147,200 |
| 2019 | $10,563 | $839,000 | $667,500 | $171,500 |
| 2018 | $10,457 | $839,000 | $667,500 | $171,500 |
| 2017 | $10,404 | $839,000 | $667,500 | $171,500 |
| 2016 | $10,202 | $839,000 | $667,500 | $171,500 |
| 2015 | $10,035 | $817,200 | $639,300 | $177,900 |
Property History
| Date | Event | Price | List to Sale | Price per Sq Ft | Prior Sale |
|---|---|---|---|---|---|
| 06/15/2025 06/15/25 | Price Changed | $4,950,000 | +11.2% | $656 / Sq Ft | |
| 06/12/2025 06/12/25 | For Sale | $4,450,000 | +111.9% | $590 / Sq Ft | |
| 05/31/2024 05/31/24 | Sold | $2,100,000 | -4.5% | $1,581 / Sq Ft | View Prior Sale |
| 11/10/2023 11/10/23 | Pending | -- | -- | -- | |
| 11/01/2023 11/01/23 | For Sale | $2,200,000 | -- | $1,657 / Sq Ft |
Purchase History
| Date | Type | Sale Price | Title Company |
|---|---|---|---|
| Deed | -- | -- | |
| Deed | -- | -- |
About the Listing Agent

Since launching his real estate career in 2020, Yassien has built a proven track record of helping investors identify high-value projects, structure strategic acquisitions, and maximize returns through data-driven sales strategies. He has played a pivotal role in sourcing and selling exclusive real estate opportunities, seamlessly bridging the gap between investors, developers, and end buyers.
Armed with a Bachelor of Science in Business Administration, Yassien brings a strong foundation
Yassien's Other Listings
Source: MLS Property Information Network (MLS PIN)
MLS Number: 73390293
APN: WEST-000007-000081
- 5 Peakes Ln
- 64 Bakers Hill Rd
- 71 Silver Hill Rd
- 16 Pinecroft Rd
- 416 Conant Rd
- 75 Westland Rd
- 2 Fox Chase Ln
- 426 Conant Rd
- 1 Aberdeen Rd
- 6 Overlook Dr
- 23 Old Coach Rd
- 167 Conant Rd
- 6 Clifford Ln
- 3 Clifford Ln
- 11 Winthrop Cir
- 156 Cherry Brook Rd
- 15 Whitney Tavern Rd
- 183 Kings Grant Rd
- 12 Laurel Dr
- 96 Conant Rd
- 410 Conant Rd
- 10 Winthrop Cir Unit Apartment
- 183 Kings Grant Rd
- 423 Concord Rd
- 49 Conant Rd
- 17 Lexington St
- 72 Church St Unit B
- 1449 Main St Unit FL0-ID2236A
- 1449 Main St Unit FL2-ID4534A
- 1449 Main St Unit FL2-ID4212A
- 1449 Main St Unit FL2-ID4495A
- 1449 Main St Unit FL1-ID5355A
- 1449 Main St Unit FL1-ID4262A
- 1449 Main St
- 341 2nd Ave
- 73 Jericho Rd Unit 73
- 90 Kodiak Way Unit FL2-ID1025
- 110 Kodiak Way Unit FL1-ID1026
- 32 4th Ave
- 4 Elliston Rd






