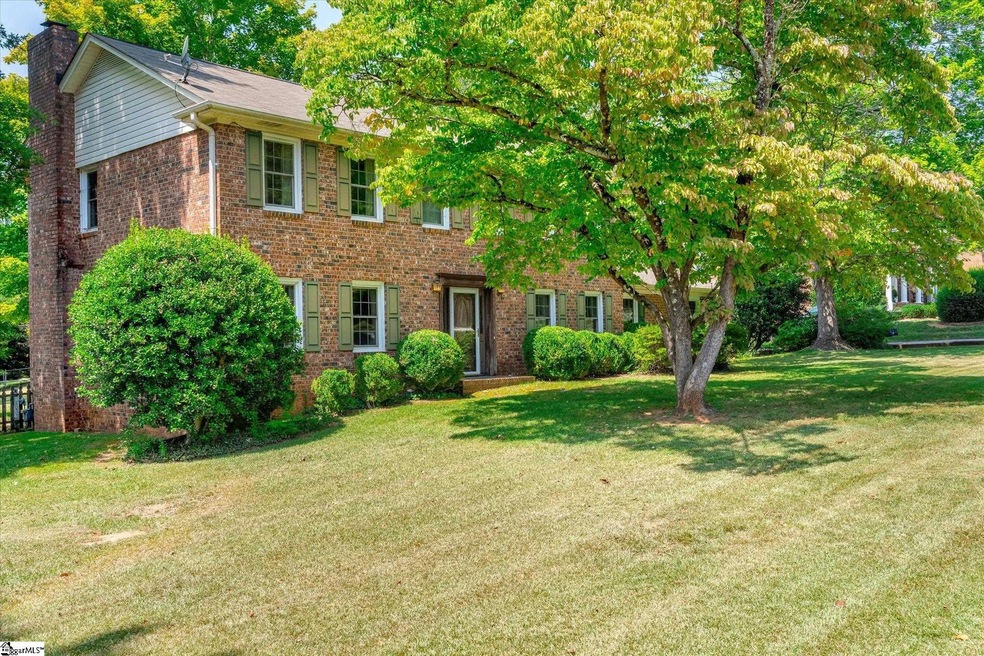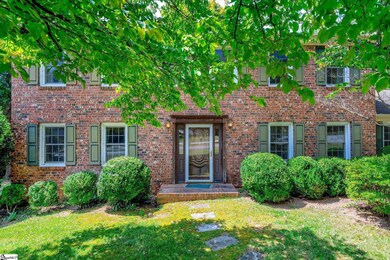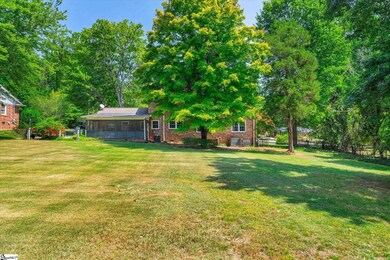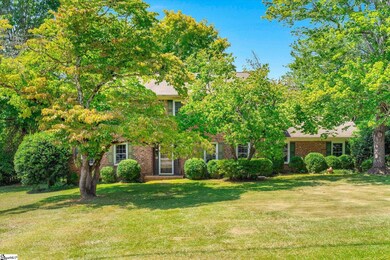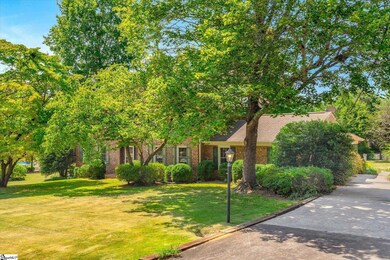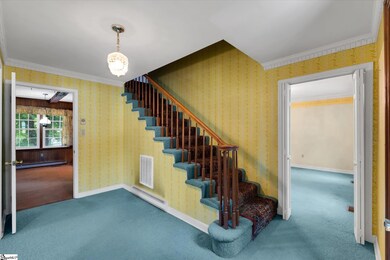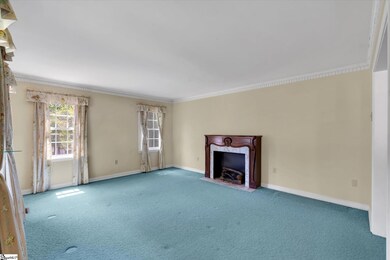
510 Asbury Cir Easley, SC 29640
Highlights
- Traditional Architecture
- Great Room
- Screened Porch
- Richard H. Gettys Middle School Rated A-
- Solid Surface Countertops
- Fenced Yard
About This Home
As of October 2024Welcome to this charming brick two-story home, perfectly situated on a spacious 1/2 acre lot that offers plenty of room for outdoor activities and future projects. With its classic curb appeal and prime location near the hospital and downtown Easley, convenience is at your doorstep. Step inside and prepare for a delightful surprise—a different bold carpet color in each room! If you've ever wondered what it’s like to live inside a box of crayons, wonder no more. Each room brings its own personality, ready to greet you with a pop of color that’s sure to brighten your day. And while these carpets might inspire some bold decisions of your own, don’t worry—we’ve priced the home to give you plenty of room for updates. So whether you’re a fan of colorful flair or ready to start fresh, this house is your blank (and brightly colored) canvas!
Home Details
Home Type
- Single Family
Est. Annual Taxes
- $923
Year Built
- 1965
Lot Details
- 0.55 Acre Lot
- Fenced Yard
- Level Lot
- Few Trees
HOA Fees
- $5 Monthly HOA Fees
Parking
- Driveway
Home Design
- Traditional Architecture
- Composition Roof
Interior Spaces
- 2,776 Sq Ft Home
- 2,600-2,799 Sq Ft Home
- 2-Story Property
- Bookcases
- Smooth Ceilings
- Ceiling Fan
- Wood Burning Fireplace
- Great Room
- Living Room
- Dining Room
- Screened Porch
- Crawl Space
- Storage In Attic
Kitchen
- Built-In Oven
- Solid Surface Countertops
Flooring
- Carpet
- Laminate
- Ceramic Tile
Bedrooms and Bathrooms
- 4 Bedrooms | 1 Main Level Bedroom
- 3 Full Bathrooms
Laundry
- Laundry Room
- Laundry on main level
Schools
- Mckissick Elementary School
- Richard H. Gettys Middle School
- Easley High School
Utilities
- Multiple cooling system units
- Forced Air Heating System
- Electric Water Heater
- Cable TV Available
Community Details
- Burdine Springs Subdivision
- Mandatory home owners association
Listing and Financial Details
- Assessor Parcel Number 5110-20-91-4361
Ownership History
Purchase Details
Home Financials for this Owner
Home Financials are based on the most recent Mortgage that was taken out on this home.Purchase Details
Map
Home Values in the Area
Average Home Value in this Area
Purchase History
| Date | Type | Sale Price | Title Company |
|---|---|---|---|
| Deed | -- | None Listed On Document | |
| Interfamily Deed Transfer | -- | None Available |
Mortgage History
| Date | Status | Loan Amount | Loan Type |
|---|---|---|---|
| Open | $280,000 | Construction |
Property History
| Date | Event | Price | Change | Sq Ft Price |
|---|---|---|---|---|
| 10/04/2024 10/04/24 | Sold | $280,000 | -12.5% | $108 / Sq Ft |
| 09/01/2024 09/01/24 | Pending | -- | -- | -- |
| 08/27/2024 08/27/24 | For Sale | $319,900 | -- | $123 / Sq Ft |
Tax History
| Year | Tax Paid | Tax Assessment Tax Assessment Total Assessment is a certain percentage of the fair market value that is determined by local assessors to be the total taxable value of land and additions on the property. | Land | Improvement |
|---|---|---|---|---|
| 2024 | $2,240 | $8,640 | $840 | $7,800 |
| 2023 | $777 | $8,640 | $840 | $7,800 |
| 2022 | $789 | $8,640 | $840 | $7,800 |
| 2021 | $778 | $8,640 | $840 | $7,800 |
| 2020 | $764 | $9,020 | $880 | $8,140 |
| 2019 | $769 | $8,640 | $840 | $7,800 |
| 2018 | $700 | $7,520 | $800 | $6,720 |
| 2017 | $650 | $7,520 | $800 | $6,720 |
| 2015 | $691 | $7,520 | $0 | $0 |
| 2008 | -- | $6,880 | $720 | $6,160 |
About the Listing Agent

Dan lives in Powdersville with his wife and children. Outside of work, Dan’s hobbies include running, cycling and serving local nonprofits."Helping people is my passion. I combine that with 20+ years of experience, to help guide you through buying or selling."
Dan consistently ranks as the top producing agent in his local market.
Daniel's Other Listings
Source: Greater Greenville Association of REALTORS®
MLS Number: 1535963
APN: 5110-20-91-4361
- 303 Asbury Cir
- 102 Buckingham Ct
- 402 Asbury Cir
- 149 Walker St Unit 615
- 227 Stonyway Ln
- 903 Dacusville Hwy
- 00 Robert P Jeanes Rd
- 1428 Robert P Jeanes Rd
- 204 Whitten St
- 205 Whitten St
- 103 Ashwood Way Unit Lot 0001
- 107 Ashwood Way Unit Lot 0002
- 107 Ashwood Way
- 127 Warren Dr
- 124 Barnett Way
- 114 Warren Dr
- 302 Montague Dr
- 114 Augusta St
- 368 Olive St
- 00 Prince Perry Rd Unit Herta street
