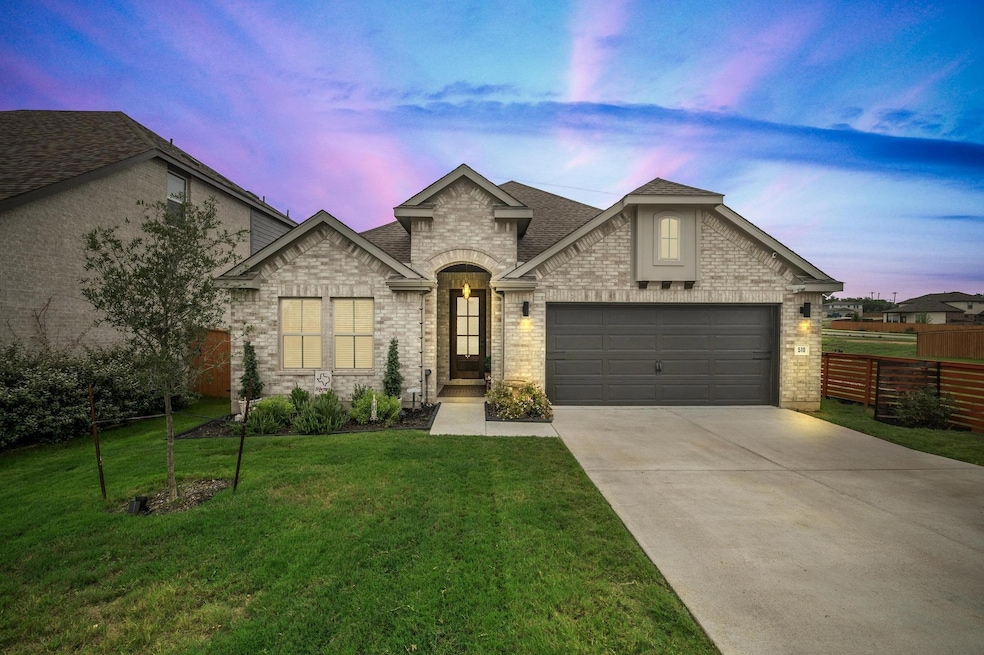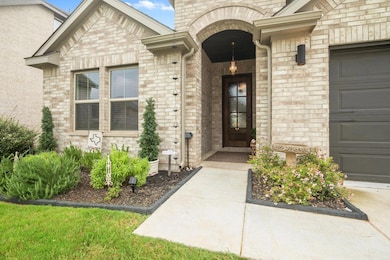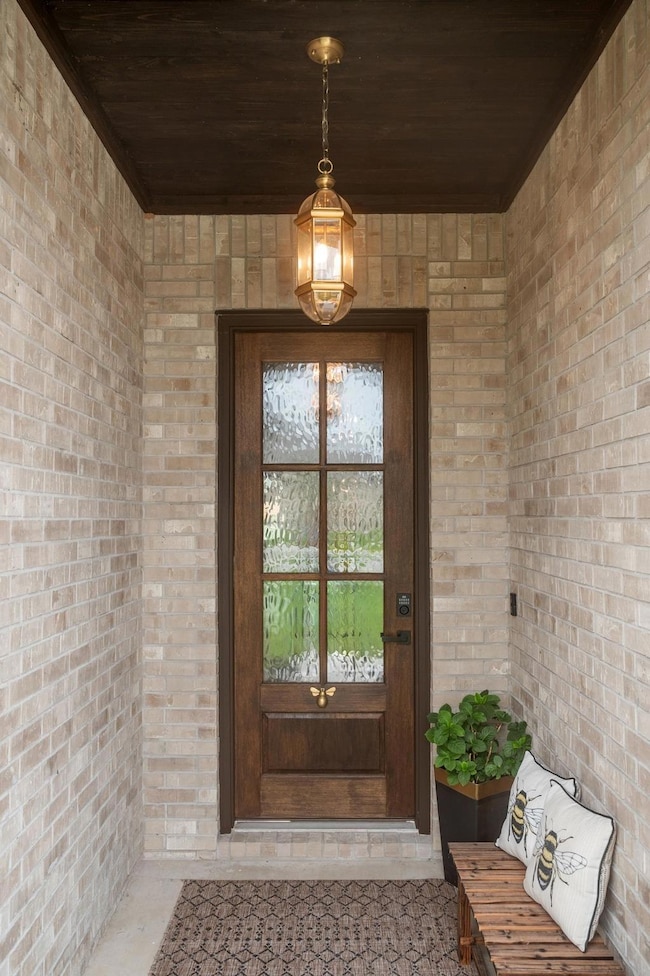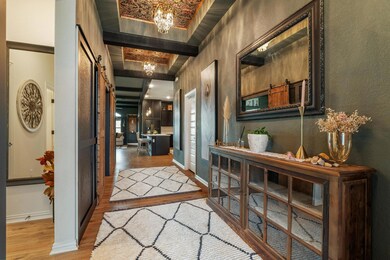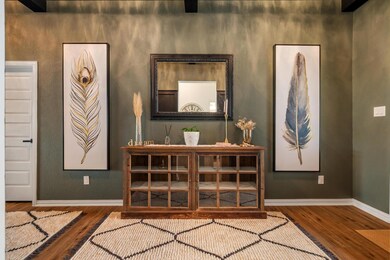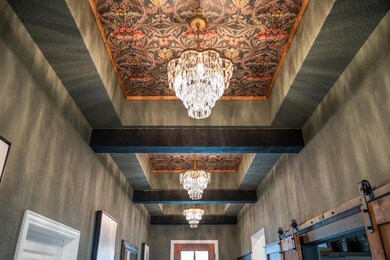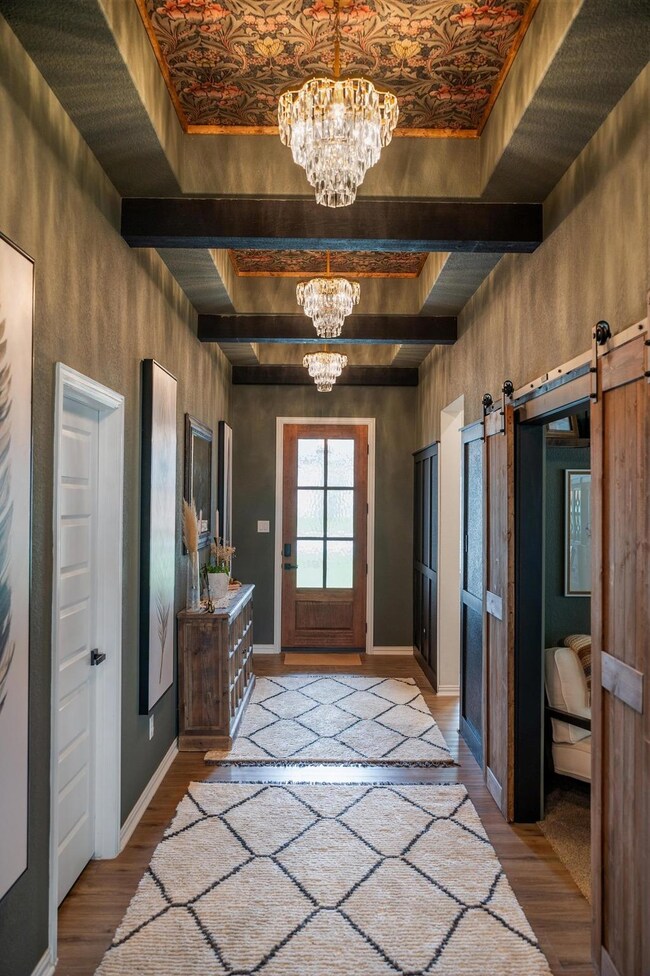
Estimated payment $3,427/month
Highlights
- Open Floorplan
- Community Pool
- Stainless Steel Appliances
- High Ceiling
- Sport Court
- 2 Car Attached Garage
About This Home
This home redefines the standard for style & soul in suburban living. While built in 2023, this home is anything but builder-basic—this residence has been transformed through thoughtful upgrades & custom craftsmanship into a space that radiates warmth, character & a deep sense of home. From the moment you step inside, you’re greeted by a dramatic entry with hand-applied wall textures, curated chandeliers & a breathtaking series of beamed tray ceilings lined with floral wallpaper—a whimsical, elegant touch that sets the tone for the design-forward aesthetic throughout. Custom millwork barn doors & wall trim details add architectural presence, while designer light fixtures softly illuminate every space with intention & charm. The kitchen is a showpiece: floor-to-ceiling cabinetry with display niches, thoughtfully styled appliance fronts that integrate seamlessly into the design & a large central island invite both connection & culinary creativity. The living & dining areas flow seamlessly under soaring ceilings with dark wood beams & an impressive built-in media center, anchored by rich textures & thoughtful lighting that create a cozy yet elevated atmosphere. This versatile floor plan features 4BR & 3 full BA, including a secluded guest suite & a serene primary retreat. Every corner of this home reflects thoughtful upgrades—from the matte black hardware to the moody accent tones & high-end surfaces, no detail has been overlooked. Situated on a premium lot with only one direct neighbor, the home enjoys a rare sense of privacy. The backyard is framed by an iron fence that enhances the open feel & invites in natural surroundings. It’s a space where you can savor a gentle breeze, sip your morning coffee while birdwatching, or catch sight of bunnies hopping through the grass—a quiet sanctuary that blurs the line between indoor comfort & outdoor calm. Step into this carefully curated space to tell a story of intentional living, layered design & elevated everyday moments.
Listing Agent
RE/MAX Fine Properties Brokerage Phone: (512) 764-3667 License #0613027 Listed on: 07/09/2025

Home Details
Home Type
- Single Family
Est. Annual Taxes
- $10,661
Year Built
- Built in 2023
Lot Details
- 6,752 Sq Ft Lot
- Northwest Facing Home
- Sprinkler System
- Back Yard Fenced and Front Yard
HOA Fees
- $48 Monthly HOA Fees
Parking
- 2 Car Attached Garage
- Front Facing Garage
- Garage Door Opener
Home Design
- Brick Exterior Construction
- Slab Foundation
- Composition Roof
- Vinyl Siding
Interior Spaces
- 2,206 Sq Ft Home
- 1-Story Property
- Open Floorplan
- High Ceiling
- Ceiling Fan
- Blinds
- Window Screens
Kitchen
- Microwave
- Dishwasher
- Stainless Steel Appliances
- Disposal
Flooring
- Carpet
- Tile
- Vinyl
Bedrooms and Bathrooms
- 4 Main Level Bedrooms
- Walk-In Closet
- 3 Full Bathrooms
Home Security
- Carbon Monoxide Detectors
- Fire and Smoke Detector
Schools
- Ralph Pfluger Elementary School
- Armando Chapa Middle School
- Lehman High School
Utilities
- Central Heating and Cooling System
- Vented Exhaust Fan
- Natural Gas Not Available
- ENERGY STAR Qualified Water Heater
Additional Features
- Patio
- Suburban Location
Listing and Financial Details
- Assessor Parcel Number 11221500GG021002
- Tax Block GG
Community Details
Overview
- Association fees include common area maintenance
- Crosswinds HOA
- Crosswinds Ph 3A Subdivision
Amenities
- Picnic Area
- Common Area
- Community Mailbox
Recreation
- Sport Court
- Community Playground
- Community Pool
- Dog Park
- Trails
Map
Home Values in the Area
Average Home Value in this Area
Tax History
| Year | Tax Paid | Tax Assessment Tax Assessment Total Assessment is a certain percentage of the fair market value that is determined by local assessors to be the total taxable value of land and additions on the property. | Land | Improvement |
|---|---|---|---|---|
| 2024 | $9,483 | $396,906 | $94,160 | $302,746 |
| 2023 | $2,472 | $94,160 | $94,160 | $0 |
Property History
| Date | Event | Price | Change | Sq Ft Price |
|---|---|---|---|---|
| 07/09/2025 07/09/25 | For Sale | $449,900 | -- | $204 / Sq Ft |
Purchase History
| Date | Type | Sale Price | Title Company |
|---|---|---|---|
| Deed | -- | Brightland Title |
Mortgage History
| Date | Status | Loan Amount | Loan Type |
|---|---|---|---|
| Open | $377,060 | New Conventional |
Similar Homes in the area
Source: Unlock MLS (Austin Board of REALTORS®)
MLS Number: 5944401
APN: R188675
- 143 Dogvane Cir
- 261 Dogvane Cir
- 422 Billowing Way
- 251 Dogvane Cir
- 120 King Haakon Bay Dr
- 431 Dogvane Cir
- 117 Endurance Dr
- 189 James Caird Dr
- 197 James Caird Dr
- 732 Backstays Loop
- 672 Backstays Loop
- 128 Endurance Dr
- 136 Endurance Dr
- 142 Endurance Dr
- 205 King Haakon Bay Dr
- 254 Blackborrow Dr
- 287 Reef Band Dr
- 134 White Horses Dr
- 160 Endurance Dr
- 639 Backstays Loop
- 547 Billowing Way
- 576 Billowing Way
- 198 Shackleton Dr
- 639 Bay Breeze Dr
- 615 Backstays Loop
- 294 Biscayne Bay Bend
- 439 Spinnaker Loop
- 420 Inks Ln
- 547 Billowing Way
- 323 Windswept Way
- 593 Tailwind Dr
- 314 Bridge Deck Loop
- 3700 Dacy Ln
- 301 Foster Place Unit B
- 196 Reef Band Dr
- 141 Yellowstone Dr
- 239 Fall Aster Dr
- 134 Little Walnut Cove
- 396 Waterloo Dr
- 123 Devonshire Dr
