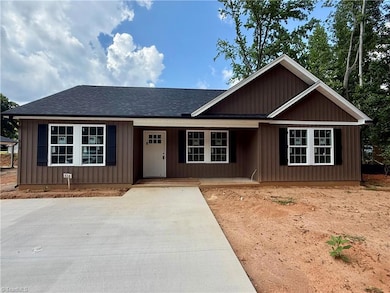
$229,000
- 3 Beds
- 2 Baths
- 1,653 Sq Ft
- 131 Barwood Terrace
- Trinity, NC
This spacious brick ranch offers an abundance of living space, perfect for those seeking room to spread out and make a house their home. Inside, you'll find a massive living area ideal for gatherings, entertaining, or simply relaxing in comfort. A separate, cozy den provides a more intimate space — perfect for a reading nook, home office, or casual TV room. The home features generously sized
Linda Beck Allen Tate High Point

