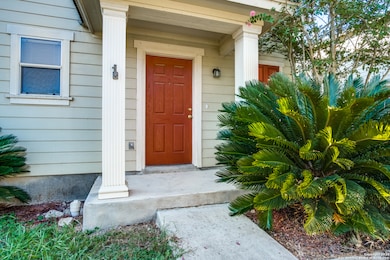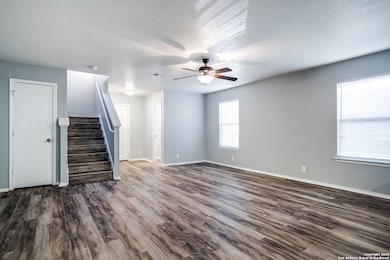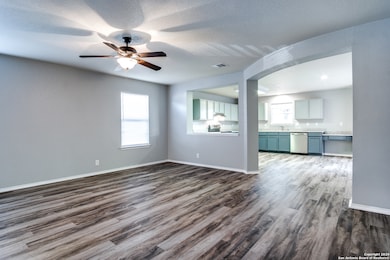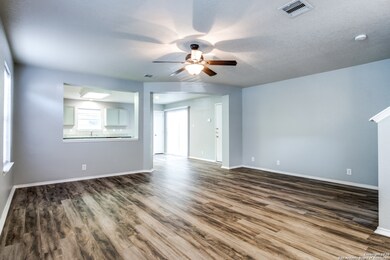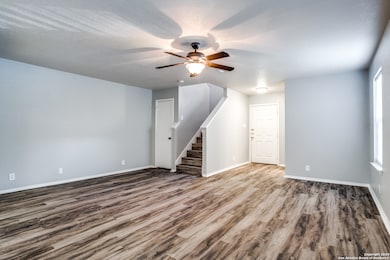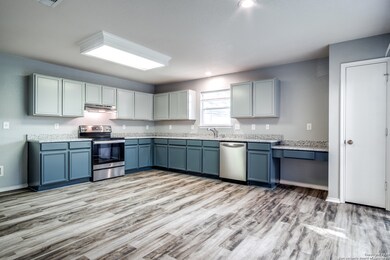510 Hampton Cove Boerne, TX 78006
Highlights
- Very Popular Property
- 1 Car Attached Garage
- Double Pane Windows
- Fabra Elementary School Rated A
- Eat-In Kitchen
- Central Heating and Cooling System
About This Home
3 bedroom and 2.5 Bath home in Boerne. This home has been done over completely, Kitchen has granite counter tops and all new stainless steel appliances, completely repainted both in and out and new floors have been put in. This home shows as if new, Lighting has been updated and so have all the bathrooms, new counters and lights. This home is ready for moving in. Great area and close to good schools. Shopping is close and so is the main street of Boerne. Bring your family and start enjoying this lovely home.
Home Details
Home Type
- Single Family
Est. Annual Taxes
- $5,806
Year Built
- Built in 2006
Lot Details
- 2,614 Sq Ft Lot
- Fenced
Parking
- 1 Car Attached Garage
Home Design
- Slab Foundation
- Composition Roof
Interior Spaces
- 1,789 Sq Ft Home
- 2-Story Property
- Double Pane Windows
- Washer Hookup
Kitchen
- Eat-In Kitchen
- Dishwasher
Flooring
- Carpet
- Linoleum
Bedrooms and Bathrooms
- 3 Bedrooms
Utilities
- Central Heating and Cooling System
- Electric Water Heater
- Cable TV Available
Community Details
- The Villas At Hampton Place Subdivision
Listing and Financial Details
- Rent includes noinc
- Assessor Parcel Number 1579820060320
- Seller Concessions Not Offered
Map
Source: San Antonio Board of REALTORS®
MLS Number: 1870157
APN: 47854
- 138 Hampton Run W
- 133 Hampton Run W
- 209 Easy Money
- 145 Bonn Dr
- 113 Bonn Dr
- 207 Cibolo Branch Dr
- 113 Benton Dr
- 201 Cibolo Crossing Dr
- 5 Las Palmas Ln
- 220 N School St
- 10978 Pecan Ranch
- 604 Ogrady St
- 605 Graham St
- 518 Ogrady St
- 417 Graham St
- 510 Ogrady St
- 10227 Azealia Way
- 0 Texas 46
- 507 Irons St
- 507 Irons St Unit 1A
- 511 Hampton Cove
- 130 Hampton Bend
- 128 Kasper Dr
- 161 Hampton Cove
- 112 Krieg Dr
- 117 Bonn Dr
- 109 Windsor Dr
- 31205 Interstate 10 W
- 10108 Juniper Oaks
- 101 Pine View Dr
- 444 Herff St
- 123 Francis Ave
- 518 Fabra St
- 311 E San Antonio Ave Unit 112
- 311 E San Antonio Ave Unit 108
- 311 E San Antonio Ave Unit 104
- 310 Rosewood Ave
- 3 Shooting Club Rd
- 1 Doeskin Dr
- 137 Saddle Club Cir

