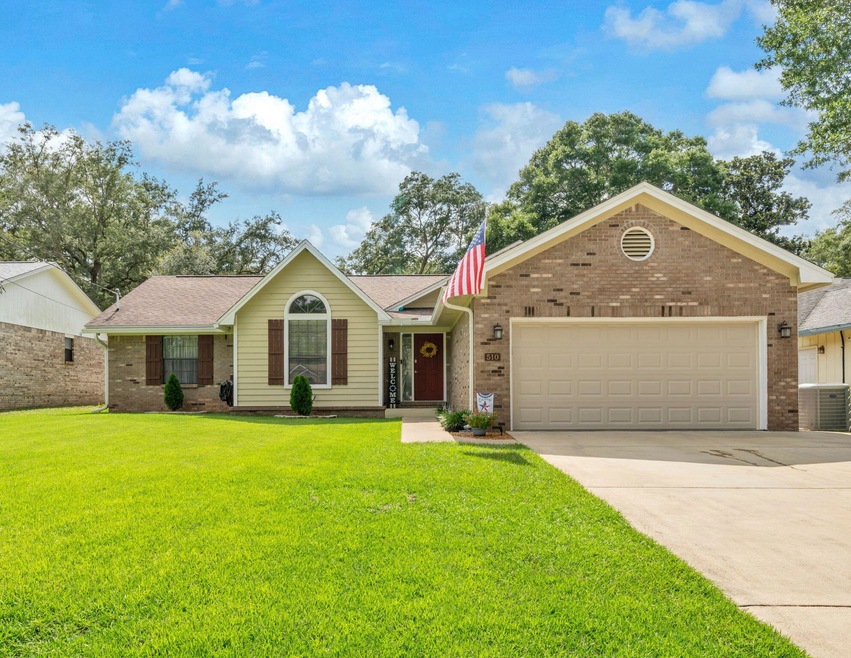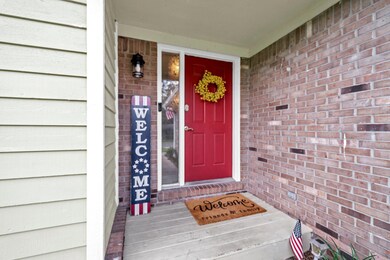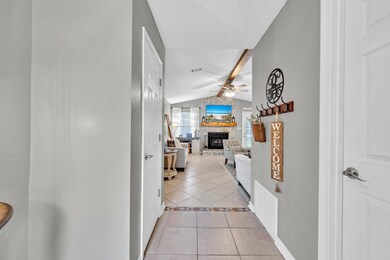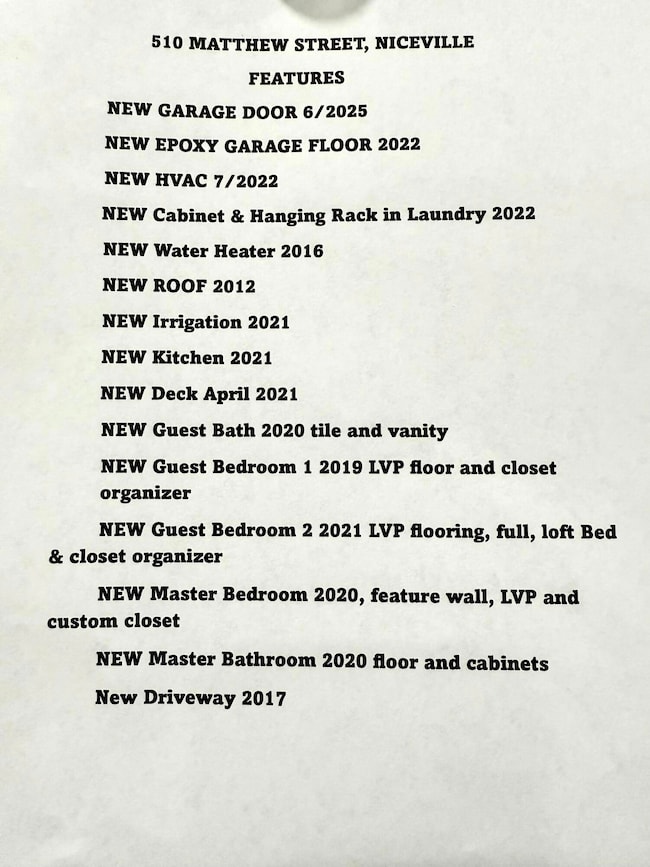
510 Matthew St Niceville, FL 32578
Estimated payment $2,309/month
Highlights
- Deck
- Cathedral Ceiling
- 2 Car Attached Garage
- Lula J. Edge Elementary School Rated A-
- Fireplace
- Bay Window
About This Home
Charming & Updated, 3 bedroom, 2 bath home in the heart of Niceville. NO HOA & NO CARPET. Spacious, flat backyard with an oversized deck and privacy fence. Welcoming interior floorplan, with 2 light and bright living areas with a spacious living room with wood burning fireplace & dining room. Updates include, newer kitchen cabinets, granite countertops w/ newer Stainless Steel appliances, pantry and breakfast nook. Updated, LVP flooring in 3 BRS & newer tile & vanities in the baths. 1 guest bedroom w/ vaulted ceiling & a custom, full, loft bed. In Master, custom, shiplap, feature wall & window seat in as well as a roomy, walk-in closet and dressing area. NEW Garage Door 6/2025. NEW HVAC 7/2022. NEW, Epoxy Garage Floor 2022. Washer & Dryer stay & convey 'as is'. See Upgrade sheet. Conveni Conveniently, located minutes away from highly rated Niceville school district, shopping, city parks, library, restaurants and a quick drive to Destin and Eglin AFB & Duke Field.
Home Details
Home Type
- Single Family
Est. Annual Taxes
- $2,110
Year Built
- Built in 1988
Lot Details
- 7,841 Sq Ft Lot
- Lot Dimensions are 65 x 120
- Back Yard Fenced
- Interior Lot
- Level Lot
- Sprinkler System
- Lawn Pump
- Property is zoned City, Resid Single Family
Parking
- 2 Car Attached Garage
- Automatic Garage Door Opener
Home Design
- Slab Foundation
- Composition Shingle Roof
- Wood Siding
- Vinyl Trim
- Three Sided Brick Exterior Elevation
Interior Spaces
- 1,542 Sq Ft Home
- 1-Story Property
- Woodwork
- Cathedral Ceiling
- Recessed Lighting
- Fireplace
- Double Pane Windows
- Bay Window
- Entrance Foyer
- Living Room
- Dining Area
- Exterior Washer Dryer Hookup
Kitchen
- Electric Oven or Range
- Microwave
- Dishwasher
- Disposal
Flooring
- Painted or Stained Flooring
- Tile
- Vinyl
Bedrooms and Bathrooms
- 3 Bedrooms
- 2 Full Bathrooms
Outdoor Features
- Deck
Schools
- Edge Elementary School
- Ruckel Middle School
- Niceville High School
Utilities
- Central Air
- Electric Water Heater
- Cable TV Available
Community Details
- Creekside 4 Subdivision
Listing and Financial Details
- Assessor Parcel Number 05-1S-22-4354-0000-0474
Map
Home Values in the Area
Average Home Value in this Area
Tax History
| Year | Tax Paid | Tax Assessment Tax Assessment Total Assessment is a certain percentage of the fair market value that is determined by local assessors to be the total taxable value of land and additions on the property. | Land | Improvement |
|---|---|---|---|---|
| 2024 | $2,110 | $209,075 | -- | -- |
| 2023 | $2,110 | $202,985 | $0 | $0 |
| 2022 | $1,643 | $169,449 | $0 | $0 |
| 2021 | $1,627 | $164,514 | $0 | $0 |
| 2020 | $1,609 | $162,243 | $0 | $0 |
| 2019 | $1,582 | $158,595 | $0 | $0 |
| 2018 | $1,560 | $155,638 | $0 | $0 |
| 2017 | $1,544 | $152,437 | $0 | $0 |
| 2016 | $1,500 | $149,302 | $0 | $0 |
| 2015 | $1,966 | $136,107 | $0 | $0 |
| 2014 | $1,929 | $132,052 | $0 | $0 |
Property History
| Date | Event | Price | Change | Sq Ft Price |
|---|---|---|---|---|
| 07/11/2025 07/11/25 | Pending | -- | -- | -- |
| 07/10/2025 07/10/25 | For Sale | $385,000 | +6.9% | $250 / Sq Ft |
| 04/07/2022 04/07/22 | Sold | $360,000 | 0.0% | $233 / Sq Ft |
| 02/27/2022 02/27/22 | Pending | -- | -- | -- |
| 02/25/2022 02/25/22 | For Sale | $360,000 | +103.4% | $233 / Sq Ft |
| 07/16/2015 07/16/15 | Sold | $177,000 | 0.0% | $115 / Sq Ft |
| 06/16/2015 06/16/15 | Pending | -- | -- | -- |
| 03/16/2015 03/16/15 | For Sale | $177,000 | -- | $115 / Sq Ft |
Purchase History
| Date | Type | Sale Price | Title Company |
|---|---|---|---|
| Warranty Deed | $360,000 | Mti Title Insurance Agency | |
| Warranty Deed | $177,000 | First Natl Land Title Co Inc | |
| Interfamily Deed Transfer | -- | Attorney | |
| Warranty Deed | $140,000 | Mcneese Title Llc | |
| Warranty Deed | $204,600 | Old South Land Title Company |
Mortgage History
| Date | Status | Loan Amount | Loan Type |
|---|---|---|---|
| Open | $288,000 | New Conventional | |
| Closed | $288,000 | New Conventional | |
| Previous Owner | $163,300 | Stand Alone Refi Refinance Of Original Loan | |
| Previous Owner | $168,150 | New Conventional | |
| Previous Owner | $208,947 | VA | |
| Previous Owner | $35,000 | Credit Line Revolving | |
| Previous Owner | $109,386 | VA |
Similar Homes in Niceville, FL
Source: Emerald Coast Association of REALTORS®
MLS Number: 980613
APN: 05-1S-22-4354-000D-0470
- 1121 37th St
- 326 Goldenrod Ct
- 208 Abner Way Unit Lot 16
- 212 Abner Way Unit LOT 14
- 214 Abner Way Unit Lot 13
- 113 Alan a Dale Dr
- 224 Abner Way Unit Lot 8
- 223 Abner Way Unit Lot 31
- 232 Abner Way Unit Lot 4
- 225 Abner Way Unit Lot 32
- 1088 Forest Lake Terrace
- 236 Abner Way Unit Lot 2
- 1501 Partin Dr N Unit 209
- 1501 Partin Dr N Unit 107
- 1501 Partin Dr N Unit 264
- 1501 Partin Dr N Unit 261
- 1501 Partin Dr N Unit 210
- 831 Coldwater Creek Cir
- 1416 Rum Still Cir
- 1411 28th St






