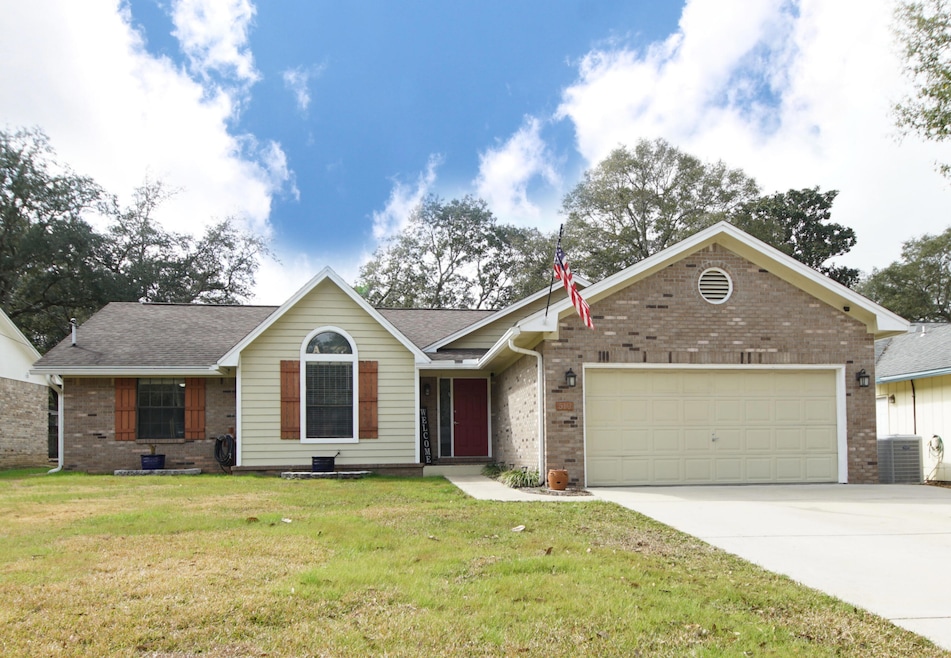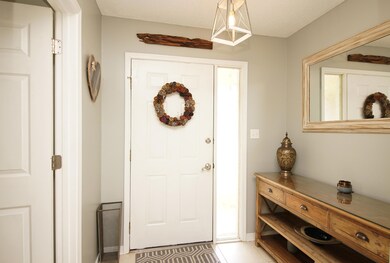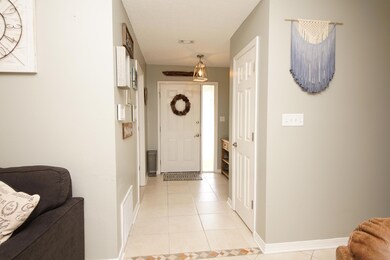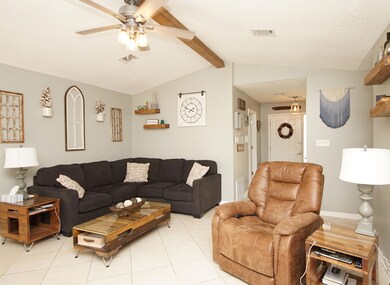
510 Matthew St Niceville, FL 32578
Highlights
- Deck
- Newly Painted Property
- Fireplace
- Lula J. Edge Elementary School Rated A-
- Cathedral Ceiling
- 2 Car Attached Garage
About This Home
As of April 2022Perfectly updated home with great space inside and out. This home has been loved with meticulous hands. Once inside the designated foyer you are greeted by a large living room with wood burning fireplace and access to he back yard. The Dining room is placed just outside the large kitchen complete with updated cabinets, new granite countertops, stainless steel appliances, pantry and separate breakfast nook or work space. Head down the hallway to the 3 bedrooms all with luxury vinyl plank flooring. The master bedroom has a large walk in closet, dressing area and separate master bath. The 2nd bedroom has a built in loft bed adorned with a sky high vaulted ceiling. Out back you will find a large yard with an oversized deck and privacy fence. The garage is large and ready for all your tinkering needs. Updated Board and Batten Shutters, Gutters, and maintained yard. Buyer to verify all measurements and other details deemed necessary for their needs.
Last Agent to Sell the Property
Berkshire Hathaway HomeServices PenFed Realty License #3316481 Listed on: 02/25/2022

Home Details
Home Type
- Single Family
Est. Annual Taxes
- $1,627
Year Built
- Built in 1988
Lot Details
- 7,841 Sq Ft Lot
- Lot Dimensions are 65x120
- Back Yard Fenced
- Interior Lot
- Level Lot
- Sprinkler System
- Lawn Pump
Parking
- 2 Car Attached Garage
- Automatic Garage Door Opener
Home Design
- Newly Painted Property
- Ridge Vents on the Roof
- Composition Shingle Roof
- Wood Siding
- Vinyl Trim
- Three Sided Brick Exterior Elevation
Interior Spaces
- 1,542 Sq Ft Home
- 1-Story Property
- Woodwork
- Cathedral Ceiling
- Ceiling Fan
- Recessed Lighting
- Fireplace
- Double Pane Windows
- Window Treatments
- Bay Window
- Entrance Foyer
- Living Room
- Dining Room
- Exterior Washer Dryer Hookup
Kitchen
- Electric Oven or Range
- <<microwave>>
- Dishwasher
- Disposal
Flooring
- Painted or Stained Flooring
- Tile
- Vinyl
Bedrooms and Bathrooms
- 3 Bedrooms
- 2 Full Bathrooms
Outdoor Features
- Deck
Schools
- Edge Elementary School
- Ruckel Middle School
- Niceville High School
Utilities
- Central Heating and Cooling System
- Electric Water Heater
- Cable TV Available
Community Details
- Creekside 4 Subdivision
Listing and Financial Details
- Assessor Parcel Number 05-1S-22-4354-000D-0470
Ownership History
Purchase Details
Home Financials for this Owner
Home Financials are based on the most recent Mortgage that was taken out on this home.Purchase Details
Home Financials for this Owner
Home Financials are based on the most recent Mortgage that was taken out on this home.Purchase Details
Purchase Details
Purchase Details
Home Financials for this Owner
Home Financials are based on the most recent Mortgage that was taken out on this home.Similar Homes in Niceville, FL
Home Values in the Area
Average Home Value in this Area
Purchase History
| Date | Type | Sale Price | Title Company |
|---|---|---|---|
| Warranty Deed | $360,000 | Mti Title Insurance Agency | |
| Warranty Deed | $177,000 | First Natl Land Title Co Inc | |
| Interfamily Deed Transfer | -- | Attorney | |
| Warranty Deed | $140,000 | Mcneese Title Llc | |
| Warranty Deed | $204,600 | Old South Land Title Company |
Mortgage History
| Date | Status | Loan Amount | Loan Type |
|---|---|---|---|
| Open | $288,000 | New Conventional | |
| Closed | $288,000 | New Conventional | |
| Previous Owner | $163,300 | Stand Alone Refi Refinance Of Original Loan | |
| Previous Owner | $168,150 | New Conventional | |
| Previous Owner | $208,947 | VA | |
| Previous Owner | $35,000 | Credit Line Revolving | |
| Previous Owner | $109,386 | VA |
Property History
| Date | Event | Price | Change | Sq Ft Price |
|---|---|---|---|---|
| 07/11/2025 07/11/25 | Pending | -- | -- | -- |
| 07/10/2025 07/10/25 | For Sale | $385,000 | +6.9% | $250 / Sq Ft |
| 04/07/2022 04/07/22 | Sold | $360,000 | 0.0% | $233 / Sq Ft |
| 02/27/2022 02/27/22 | Pending | -- | -- | -- |
| 02/25/2022 02/25/22 | For Sale | $360,000 | +103.4% | $233 / Sq Ft |
| 07/16/2015 07/16/15 | Sold | $177,000 | 0.0% | $115 / Sq Ft |
| 06/16/2015 06/16/15 | Pending | -- | -- | -- |
| 03/16/2015 03/16/15 | For Sale | $177,000 | -- | $115 / Sq Ft |
Tax History Compared to Growth
Tax History
| Year | Tax Paid | Tax Assessment Tax Assessment Total Assessment is a certain percentage of the fair market value that is determined by local assessors to be the total taxable value of land and additions on the property. | Land | Improvement |
|---|---|---|---|---|
| 2024 | $2,110 | $209,075 | -- | -- |
| 2023 | $2,110 | $202,985 | $0 | $0 |
| 2022 | $1,643 | $169,449 | $0 | $0 |
| 2021 | $1,627 | $164,514 | $0 | $0 |
| 2020 | $1,609 | $162,243 | $0 | $0 |
| 2019 | $1,582 | $158,595 | $0 | $0 |
| 2018 | $1,560 | $155,638 | $0 | $0 |
| 2017 | $1,544 | $152,437 | $0 | $0 |
| 2016 | $1,500 | $149,302 | $0 | $0 |
| 2015 | $1,966 | $136,107 | $0 | $0 |
| 2014 | $1,929 | $132,052 | $0 | $0 |
Agents Affiliated with this Home
-
Valerie Waters- Auclair

Seller's Agent in 2025
Valerie Waters- Auclair
Ruckel Properties Inc
(850) 855-6205
93 Total Sales
-
Sonja Rankin

Buyer's Agent in 2025
Sonja Rankin
Realty ONE Group Emerald Coast
(850) 733-7071
47 Total Sales
-
Chanie Erb

Seller's Agent in 2022
Chanie Erb
Berkshire Hathaway HomeServices PenFed Realty
(850) 585-1665
68 Total Sales
-
Jean Brooks
J
Seller's Agent in 2015
Jean Brooks
Southwind Property Management
(850) 598-1415
1 Total Sale
-
K
Buyer's Agent in 2015
Kelly Morgan
ERA American Real Estate
Map
Source: Emerald Coast Association of REALTORS®
MLS Number: 891881
APN: 05-1S-22-4354-000D-0470
- 1121 37th St
- 326 Goldenrod Ct
- 208 Abner Way Unit Lot 16
- 212 Abner Way Unit LOT 14
- 214 Abner Way Unit Lot 13
- 113 Alan a Dale Dr
- 224 Abner Way Unit Lot 8
- 223 Abner Way Unit Lot 31
- 232 Abner Way Unit Lot 4
- 225 Abner Way Unit Lot 32
- 1088 Forest Lake Terrace
- 236 Abner Way Unit Lot 2
- 1501 Partin Dr N Unit 209
- 1501 Partin Dr N Unit 107
- 1501 Partin Dr N Unit 264
- 1501 Partin Dr N Unit 261
- 1501 Partin Dr N Unit 210
- 831 Coldwater Creek Cir
- 1416 Rum Still Cir
- 1411 28th St






