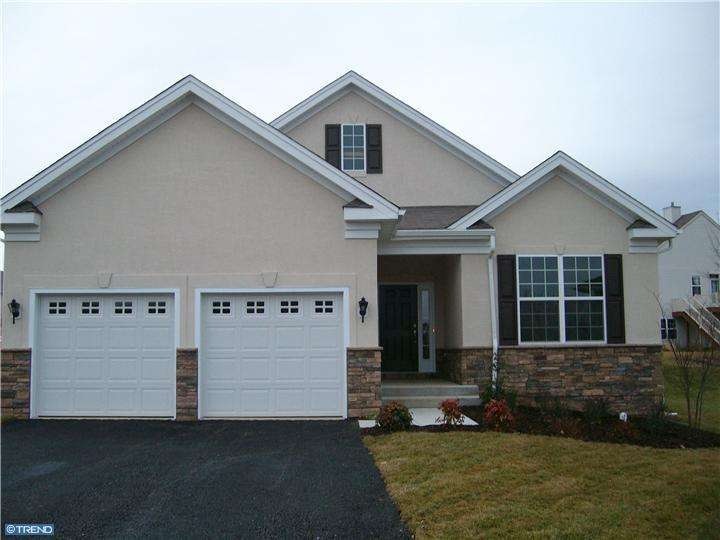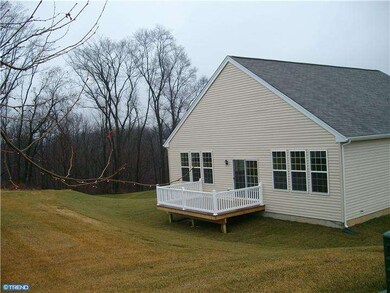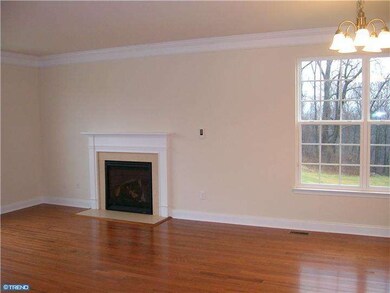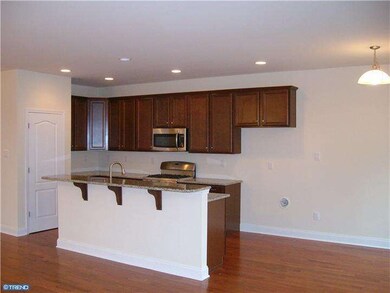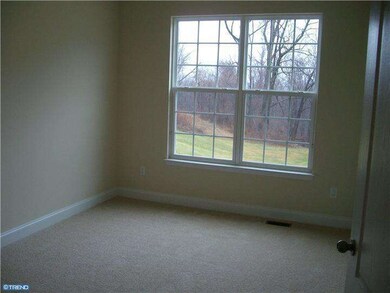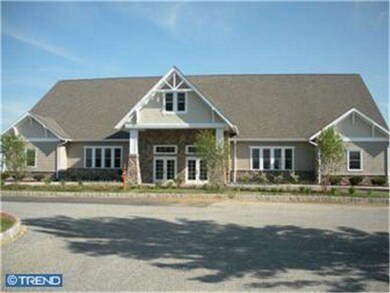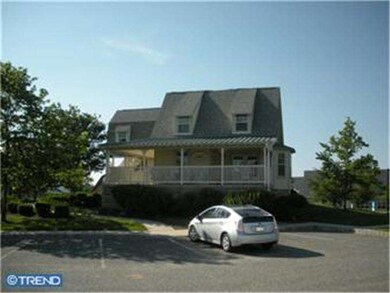
510 Mcelree Ln Coatesville, PA 19320
Valley NeighborhoodHighlights
- New Construction
- Clubhouse
- Rambler Architecture
- Senior Community
- Deck
- 1 Fireplace
About This Home
As of June 2021NEW CONSTRUCTION HOME! Pebble Beach Floor Plan with Loads of Upgrades throughout the home!!!! Granite, upgraded cabinets, upgraded flooring, plus more! Come tour the AWARD WINNING clubhouse, indoor pool, outdoor pool, tennis court, fitnes center, library, cabin and cottage! Come see why Hillview is the #1 location to live!!! Ready for move in Winter 2013!
Last Agent to Sell the Property
JOHN KUESTER
Orleans Real Estate PA INC Listed on: 12/09/2012
Last Buyer's Agent
JOHN KUESTER
Orleans Real Estate PA INC Listed on: 12/09/2012
Home Details
Home Type
- Single Family
Est. Annual Taxes
- $5,900
Year Built
- 2012
HOA Fees
- $206 Monthly HOA Fees
Parking
- 2 Car Attached Garage
- 2 Open Parking Spaces
Home Design
- Rambler Architecture
- Vinyl Siding
Interior Spaces
- 1,809 Sq Ft Home
- Property has 1 Level
- Ceiling height of 9 feet or more
- 1 Fireplace
- Family Room
- Living Room
- Dining Room
- Basement Fills Entire Space Under The House
- Home Security System
- Eat-In Kitchen
- Laundry on main level
Bedrooms and Bathrooms
- 2 Bedrooms
- En-Suite Primary Bedroom
- 2 Full Bathrooms
Outdoor Features
- Deck
Utilities
- Central Air
- Heating System Uses Gas
- Natural Gas Water Heater
Listing and Financial Details
- Tax Lot 43
Community Details
Overview
- Senior Community
- Association fees include pool(s), common area maintenance, lawn maintenance, snow removal
- $900 Other One-Time Fees
- Built by ORLEANS HOMES
- Pebble Beach
Amenities
- Clubhouse
Recreation
- Tennis Courts
- Community Pool
Ownership History
Purchase Details
Home Financials for this Owner
Home Financials are based on the most recent Mortgage that was taken out on this home.Purchase Details
Home Financials for this Owner
Home Financials are based on the most recent Mortgage that was taken out on this home.Similar Homes in Coatesville, PA
Home Values in the Area
Average Home Value in this Area
Purchase History
| Date | Type | Sale Price | Title Company |
|---|---|---|---|
| Deed | $350,000 | None Available | |
| Deed | $288,001 | None Available |
Mortgage History
| Date | Status | Loan Amount | Loan Type |
|---|---|---|---|
| Previous Owner | $230,400 | New Conventional | |
| Previous Owner | $160,000,000 | Future Advance Clause Open End Mortgage |
Property History
| Date | Event | Price | Change | Sq Ft Price |
|---|---|---|---|---|
| 06/22/2021 06/22/21 | Sold | $350,000 | +2.9% | $196 / Sq Ft |
| 05/16/2021 05/16/21 | Pending | -- | -- | -- |
| 05/14/2021 05/14/21 | For Sale | $340,000 | +18.1% | $190 / Sq Ft |
| 03/15/2013 03/15/13 | Sold | $288,001 | -4.0% | $159 / Sq Ft |
| 01/27/2013 01/27/13 | Pending | -- | -- | -- |
| 12/09/2012 12/09/12 | For Sale | $299,990 | -- | $166 / Sq Ft |
Tax History Compared to Growth
Tax History
| Year | Tax Paid | Tax Assessment Tax Assessment Total Assessment is a certain percentage of the fair market value that is determined by local assessors to be the total taxable value of land and additions on the property. | Land | Improvement |
|---|---|---|---|---|
| 2024 | $7,584 | $149,090 | $41,830 | $107,260 |
| 2023 | $7,390 | $149,090 | $41,830 | $107,260 |
| 2022 | $8,163 | $169,920 | $41,830 | $128,090 |
| 2021 | $7,910 | $169,920 | $41,830 | $128,090 |
| 2020 | $7,837 | $169,920 | $41,830 | $128,090 |
| 2019 | $7,548 | $169,920 | $41,830 | $128,090 |
| 2018 | $7,236 | $169,920 | $41,830 | $128,090 |
| 2017 | $6,768 | $169,920 | $41,830 | $128,090 |
| 2016 | $1,114 | $169,920 | $41,830 | $128,090 |
| 2015 | $1,114 | $169,920 | $41,830 | $128,090 |
| 2014 | $1,114 | $169,920 | $41,830 | $128,090 |
Agents Affiliated with this Home
-
Mary McNally

Seller's Agent in 2021
Mary McNally
RE/MAX
(610) 324-7020
12 in this area
82 Total Sales
-
SUSAN JURGENSEN

Buyer's Agent in 2021
SUSAN JURGENSEN
BHHS Fox & Roach
(610) 324-4297
1 in this area
17 Total Sales
-
J
Seller's Agent in 2013
JOHN KUESTER
Orleans Real Estate PA INC
Map
Source: Bright MLS
MLS Number: 1004181180
APN: 38-003-0200.0000
- 385 Randall Ln
- 215 Gaston Ln
- 228 Gaston Ln
- 152 Stoyer Rd
- 164 Stoyer Rd
- 120 Pinkerton Rd
- 104 Haslan Ln Unit 2
- 100 Pinkerton Rd
- 304 Moore Rd
- 1503 Hulnick Rd
- 148 Lilac Ct
- 11 Heron Ln
- 304 Gilmer Rd
- 185 Davish Rd
- 417 Gilmer Rd
- 106 Lilac Ct
- 2738 S Manor Rd
- 1301 Blackhorse Hill Rd
- 540 Gilmer Rd Unit 366
- 401 Poplar St
