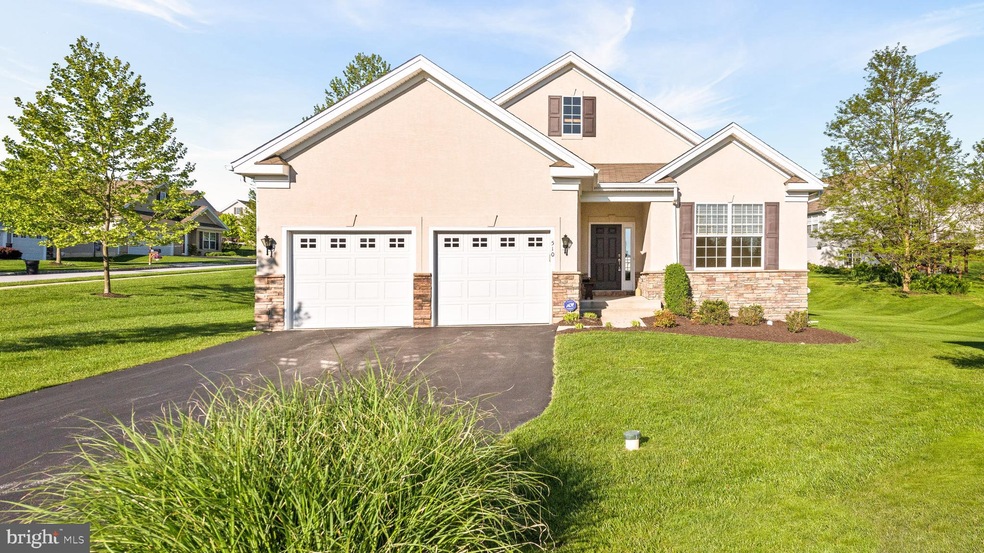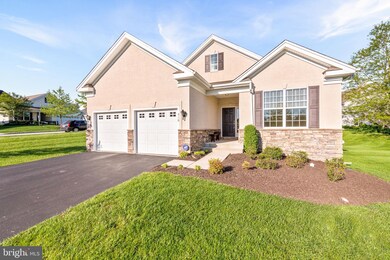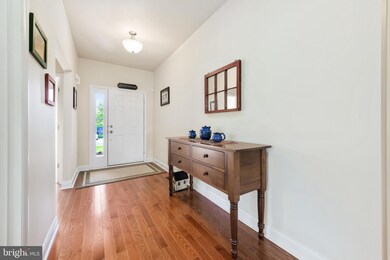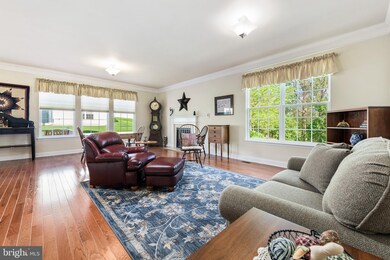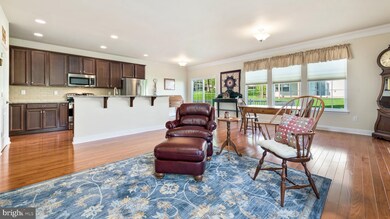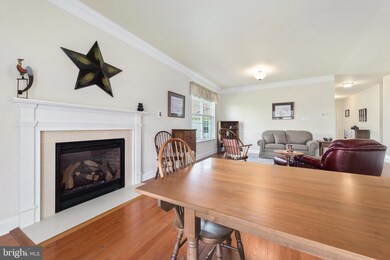
510 Mcelree Ln Coatesville, PA 19320
Valley NeighborhoodHighlights
- Fitness Center
- Clubhouse
- Community Indoor Pool
- Senior Living
- Rambler Architecture
- Tennis Courts
About This Home
As of June 2021UPDATE: ALL OFFERS TO BE SUBMITTED BY 3:00 PM ON 5/16. Welcome to 510 McElree Lane in the desirable community of Hillview. This meticulously maintained Pebble Beach Model 2 bedroom, 2 bath home shows like new. From the moment you walk through the front door, you will notice how pristine and bright this home is. The oversized windows fill the home with natural light and the hardwood floors gleam throughout the living area. The eat-in kitchen is open to the combo living and dining area. The large kitchen offers granite countertops, tile backsplash, electric range - piped for gas, upgraded cabinets, and a pantry. A sliding door leads to the deck overlooking the back yard. A gas fireplace will add ambience to the living/dining area. The office/den is entered through double doors. The second bedroom and full hall bath is perfect for guests. The large master suite has triple windows, his and her walk-in closets, ensuite bath with double sinks, cultured marble countertop, tile floor, walk-in tile shower, and linen closet. The laundry area finishes off the main level. A full basement offers incredible storage and is plumbed for a full bath. This beautiful home has many upgrades, was freshly painted in 2018, and new carpet installed in 2018/2019. Begin the carefree lifestyle at Hillview offering five amenity buildings including indoor & outdoor pools and a fitness center. There are an abundance of clubs to add to the Active and Social lifestyle you have been looking for! Make your appointment today.
Last Agent to Sell the Property
RE/MAX Town & Country License #RS327887 Listed on: 05/14/2021

Home Details
Home Type
- Single Family
Est. Annual Taxes
- $7,910
Year Built
- Built in 2012
Lot Details
- 0.27 Acre Lot
HOA Fees
- $196 Monthly HOA Fees
Parking
- 2 Car Attached Garage
- 4 Driveway Spaces
- Front Facing Garage
Home Design
- Rambler Architecture
- Aluminum Siding
- Vinyl Siding
Interior Spaces
- 1,789 Sq Ft Home
- Property has 1 Level
- Gas Fireplace
- Living Room
- Dining Room
- Den
- Laundry Room
Bedrooms and Bathrooms
- 2 Main Level Bedrooms
- 2 Full Bathrooms
Basement
- Basement Fills Entire Space Under The House
- Rough-In Basement Bathroom
Utilities
- Forced Air Heating and Cooling System
- Natural Gas Water Heater
Listing and Financial Details
- Tax Lot 0200
- Assessor Parcel Number 38-03 -0200
Community Details
Overview
- Senior Living
- $900 Capital Contribution Fee
- Association fees include common area maintenance, health club, lawn maintenance, pool(s), recreation facility, snow removal
- Senior Community | Residents must be 55 or older
- Villages At Hillview Subdivision
Amenities
- Common Area
- Clubhouse
- Game Room
- Billiard Room
- Community Center
- Community Library
Recreation
- Tennis Courts
- Fitness Center
- Community Indoor Pool
Ownership History
Purchase Details
Home Financials for this Owner
Home Financials are based on the most recent Mortgage that was taken out on this home.Purchase Details
Home Financials for this Owner
Home Financials are based on the most recent Mortgage that was taken out on this home.Similar Homes in Coatesville, PA
Home Values in the Area
Average Home Value in this Area
Purchase History
| Date | Type | Sale Price | Title Company |
|---|---|---|---|
| Deed | $350,000 | None Available | |
| Deed | $288,001 | None Available |
Mortgage History
| Date | Status | Loan Amount | Loan Type |
|---|---|---|---|
| Previous Owner | $230,400 | New Conventional | |
| Previous Owner | $160,000,000 | Future Advance Clause Open End Mortgage |
Property History
| Date | Event | Price | Change | Sq Ft Price |
|---|---|---|---|---|
| 06/22/2021 06/22/21 | Sold | $350,000 | +2.9% | $196 / Sq Ft |
| 05/16/2021 05/16/21 | Pending | -- | -- | -- |
| 05/14/2021 05/14/21 | For Sale | $340,000 | +18.1% | $190 / Sq Ft |
| 03/15/2013 03/15/13 | Sold | $288,001 | -4.0% | $159 / Sq Ft |
| 01/27/2013 01/27/13 | Pending | -- | -- | -- |
| 12/09/2012 12/09/12 | For Sale | $299,990 | -- | $166 / Sq Ft |
Tax History Compared to Growth
Tax History
| Year | Tax Paid | Tax Assessment Tax Assessment Total Assessment is a certain percentage of the fair market value that is determined by local assessors to be the total taxable value of land and additions on the property. | Land | Improvement |
|---|---|---|---|---|
| 2024 | $7,584 | $149,090 | $41,830 | $107,260 |
| 2023 | $7,390 | $149,090 | $41,830 | $107,260 |
| 2022 | $8,163 | $169,920 | $41,830 | $128,090 |
| 2021 | $7,910 | $169,920 | $41,830 | $128,090 |
| 2020 | $7,837 | $169,920 | $41,830 | $128,090 |
| 2019 | $7,548 | $169,920 | $41,830 | $128,090 |
| 2018 | $7,236 | $169,920 | $41,830 | $128,090 |
| 2017 | $6,768 | $169,920 | $41,830 | $128,090 |
| 2016 | $1,114 | $169,920 | $41,830 | $128,090 |
| 2015 | $1,114 | $169,920 | $41,830 | $128,090 |
| 2014 | $1,114 | $169,920 | $41,830 | $128,090 |
Agents Affiliated with this Home
-
Mary McNally

Seller's Agent in 2021
Mary McNally
RE/MAX
(610) 324-7020
12 in this area
82 Total Sales
-
SUSAN JURGENSEN

Buyer's Agent in 2021
SUSAN JURGENSEN
BHHS Fox & Roach
(610) 324-4297
1 in this area
17 Total Sales
-
J
Seller's Agent in 2013
JOHN KUESTER
Orleans Real Estate PA INC
Map
Source: Bright MLS
MLS Number: PACT536382
APN: 38-003-0200.0000
- 385 Randall Ln
- 215 Gaston Ln
- 228 Gaston Ln
- 152 Stoyer Rd
- 164 Stoyer Rd
- 120 Pinkerton Rd
- 104 Haslan Ln Unit 2
- 100 Pinkerton Rd
- 304 Moore Rd
- 1503 Hulnick Rd
- 148 Lilac Ct
- 11 Heron Ln
- 304 Gilmer Rd
- 185 Davish Rd
- 417 Gilmer Rd
- 106 Lilac Ct
- 2738 S Manor Rd
- 1301 Blackhorse Hill Rd
- 540 Gilmer Rd Unit 366
- 401 Poplar St
